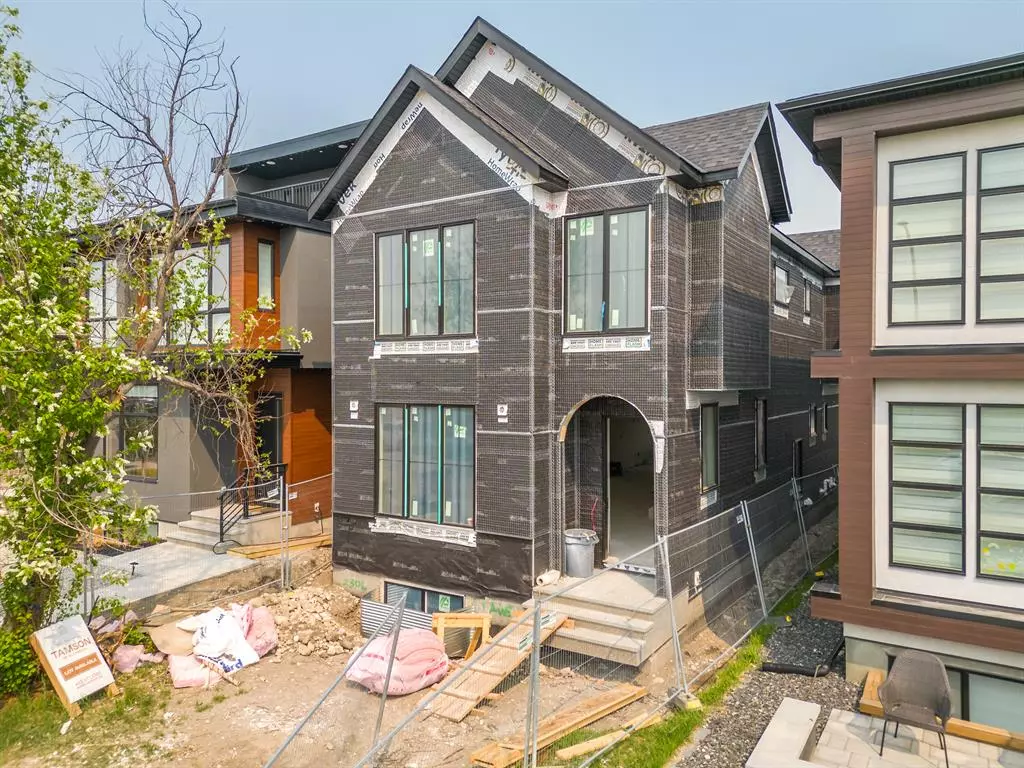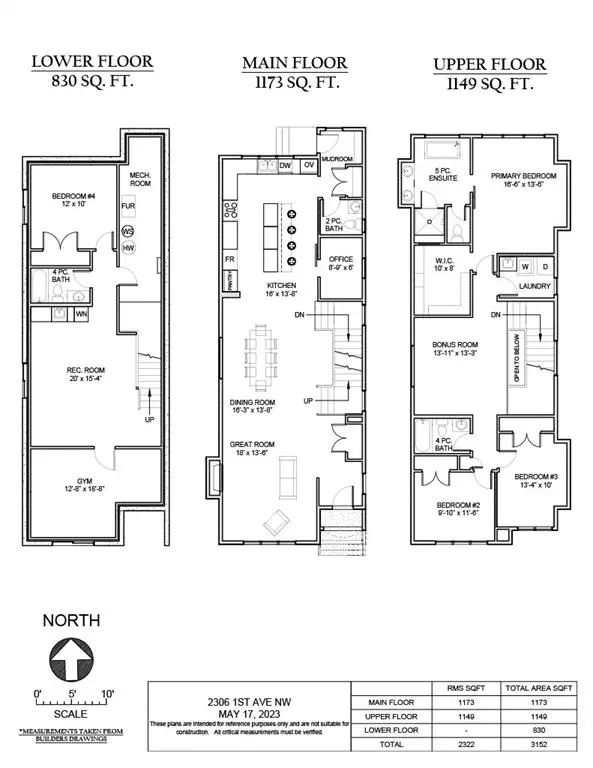$1,325,000
$1,325,000
For more information regarding the value of a property, please contact us for a free consultation.
4 Beds
4 Baths
2,322 SqFt
SOLD DATE : 05/29/2023
Key Details
Sold Price $1,325,000
Property Type Single Family Home
Sub Type Detached
Listing Status Sold
Purchase Type For Sale
Square Footage 2,322 sqft
Price per Sqft $570
Subdivision West Hillhurst
MLS® Listing ID A2049793
Sold Date 05/29/23
Style 2 Storey
Bedrooms 4
Full Baths 3
Half Baths 1
Originating Board Calgary
Year Built 2023
Annual Tax Amount $3,557
Tax Year 2022
Lot Size 350 Sqft
Acres 0.01
Property Description
Welcome to our exclusive offering—a brand new home that epitomizes luxury living at its finest. Step into a world of elegance and sophistication as you experience the grandeur of 10' ceilings that adorn every corner of this meticulously crafted residence. Every detail of this home has been carefully considered, from the exquisite finishes to the thoughtfully designed floor plan. The modern and sleek kitchen offers a culinary sanctuary for the master chef in you, featuring top-of-the-line appliances, ample counter space, and elegant cabinetry. Head upstairs where you will find 3 spacious bedrooms and a central bonus room providing extra privacy between the primary and secondary bedrooms. The fully finished basement will add the extra space you are looking for including a wet bar, 4th bedroom, bathroom and Rec Room. This remarkable property is conveniently located just one block away from the vibrant heart of Kensington, a neighborhood renowned for its trendy shops, delectable restaurants, cozy cafes, and cultural attractions. From morning strolls to indulging in delectable cuisines, you'll find everything you desire just a stone's throw away.
**Floorplans and Cabinet layout photos reflect this property. Photos of the finished homes are of other projects by the same builder and not of this home**
Location
State AB
County Calgary
Area Cal Zone Cc
Zoning R-C2
Direction N
Rooms
Other Rooms 1
Basement Finished, Full
Interior
Interior Features Bar, Closet Organizers, Double Vanity, High Ceilings, Kitchen Island, No Animal Home, Open Floorplan, Quartz Counters, Soaking Tub
Heating Forced Air, Natural Gas
Cooling None
Flooring Carpet, Hardwood, Tile
Fireplaces Number 1
Fireplaces Type Gas, Great Room
Appliance Built-In Oven, Dishwasher, Dryer, Gas Cooktop, Microwave, Refrigerator, Washer
Laundry Laundry Room
Exterior
Parking Features Double Garage Detached
Garage Spaces 2.0
Garage Description Double Garage Detached
Fence None
Community Features Park, Schools Nearby, Shopping Nearby, Sidewalks, Street Lights
Roof Type Asphalt Shingle
Porch Deck
Lot Frontage 29.0
Total Parking Spaces 2
Building
Lot Description Back Lane, City Lot, Front Yard, Interior Lot, Level
Foundation Poured Concrete
Architectural Style 2 Storey
Level or Stories Two
Structure Type Brick,Stucco
New Construction 1
Others
Restrictions None Known
Tax ID 76808556
Ownership Private
Read Less Info
Want to know what your home might be worth? Contact us for a FREE valuation!

Our team is ready to help you sell your home for the highest possible price ASAP
"My job is to find and attract mastery-based agents to the office, protect the culture, and make sure everyone is happy! "







