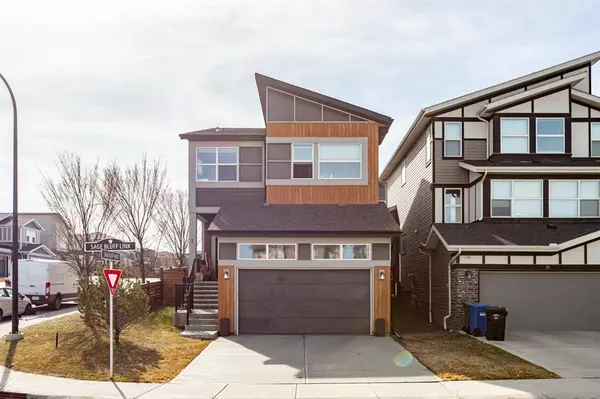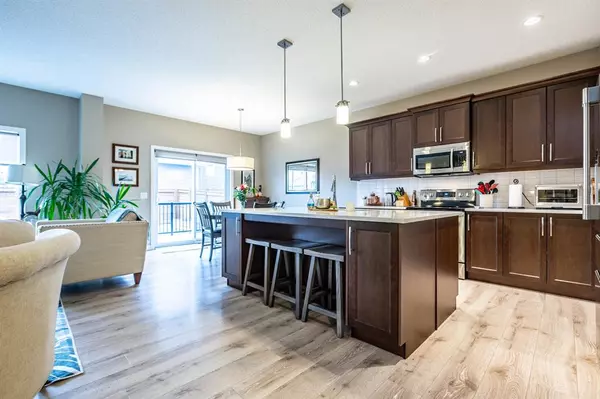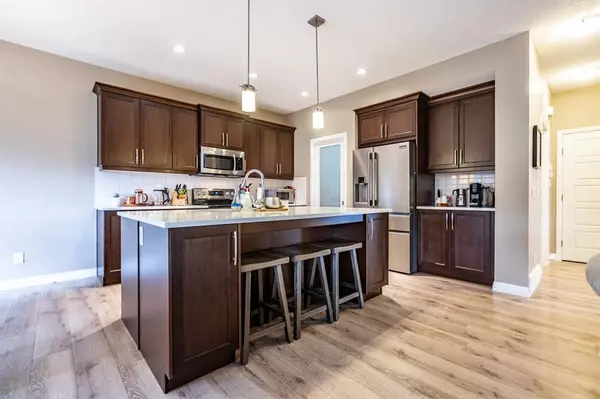$722,500
$729,900
1.0%For more information regarding the value of a property, please contact us for a free consultation.
3 Beds
4 Baths
1,924 SqFt
SOLD DATE : 05/26/2023
Key Details
Sold Price $722,500
Property Type Single Family Home
Sub Type Detached
Listing Status Sold
Purchase Type For Sale
Square Footage 1,924 sqft
Price per Sqft $375
Subdivision Sage Hill
MLS® Listing ID A2041585
Sold Date 05/26/23
Style 2 Storey
Bedrooms 3
Full Baths 3
Half Baths 1
HOA Fees $7/ann
HOA Y/N 1
Originating Board Calgary
Year Built 2016
Annual Tax Amount $4,075
Tax Year 2022
Lot Size 3,939 Sqft
Acres 0.09
Property Description
Welcome to 7 Sage Bluff Link NW! Once you have entered, you will know you are home! Absolutely outstanding quality within this beautiful semi-estate home. This home is located on a corner lot and provides additional street parking if needed. Upon entry you'll be welcomed by a cozy, open foyer leading to an open main floor plan with nine-foot ceiling. The spacious gourmet kitchen boasts upgraded cabinets, large center island with raised breakfast bar, quartz counter-tops, huge walk-in pantry, and stainless-steel appliances. The large dining area overlooks the fully fenced west backyard. Opposite the kitchen is a beautiful living room featuring a center fireplace with mantle above. The large two-tiered deck is perfect for entertaining family and friends from spring to fall. There is also a 2-pce bathroom on the main floor.
Take a walk up the open spindled staircase and you will find three spacious bedrooms, an open loft, 4-pce bathroom and a separate laundry room too. The primary owner's suite features a luxurious 5-pce ensuite with dual back-to-back vanities, soaker tub, separate shower, and a large walk-in closet. The professional developed basement holds a spacious recreation/family room as well as a 3-pce bathroom.
Added features of this beautiful family home include: nine-foot ceiling height on main floor, insulated, drywalled and heated garage, air conditioning, underground sprinkler system, instant hot water system, upgraded flooring all blinds and window covers and TV wall mounts.
This home is conveniently located within minutes of neighbourhood schools, shopping, restaurants, recreation facilities, both Stoney Trail and Deerfoot Trail and other main traffic routes. Do not miss this wonderful opportunity!
Location
State AB
County Calgary
Area Cal Zone N
Zoning R-1s
Direction E
Rooms
Other Rooms 1
Basement Finished, Full
Interior
Interior Features High Ceilings, No Smoking Home
Heating Forced Air, Natural Gas
Cooling None
Flooring Carpet, Laminate, Linoleum, Tile, Vinyl
Fireplaces Number 1
Fireplaces Type Gas, Living Room
Appliance Central Air Conditioner, Dishwasher, Dryer, Electric Range, Humidifier, Microwave Hood Fan, Refrigerator, Washer, Window Coverings
Laundry Laundry Room, Upper Level
Exterior
Parking Features Double Garage Attached, Insulated
Garage Spaces 2.0
Garage Description Double Garage Attached, Insulated
Fence Fenced
Community Features Park, Playground, Schools Nearby, Shopping Nearby, Street Lights
Amenities Available Other
Roof Type Asphalt Shingle
Porch Deck
Lot Frontage 38.39
Total Parking Spaces 2
Building
Lot Description Back Yard, Corner Lot, Front Yard, Landscaped, Treed
Foundation Poured Concrete
Architectural Style 2 Storey
Level or Stories Two
Structure Type Composite Siding,Stone,Wood Frame
Others
Restrictions Restrictive Covenant-Building Design/Size
Tax ID 76471826
Ownership Private
Read Less Info
Want to know what your home might be worth? Contact us for a FREE valuation!

Our team is ready to help you sell your home for the highest possible price ASAP
"My job is to find and attract mastery-based agents to the office, protect the culture, and make sure everyone is happy! "







