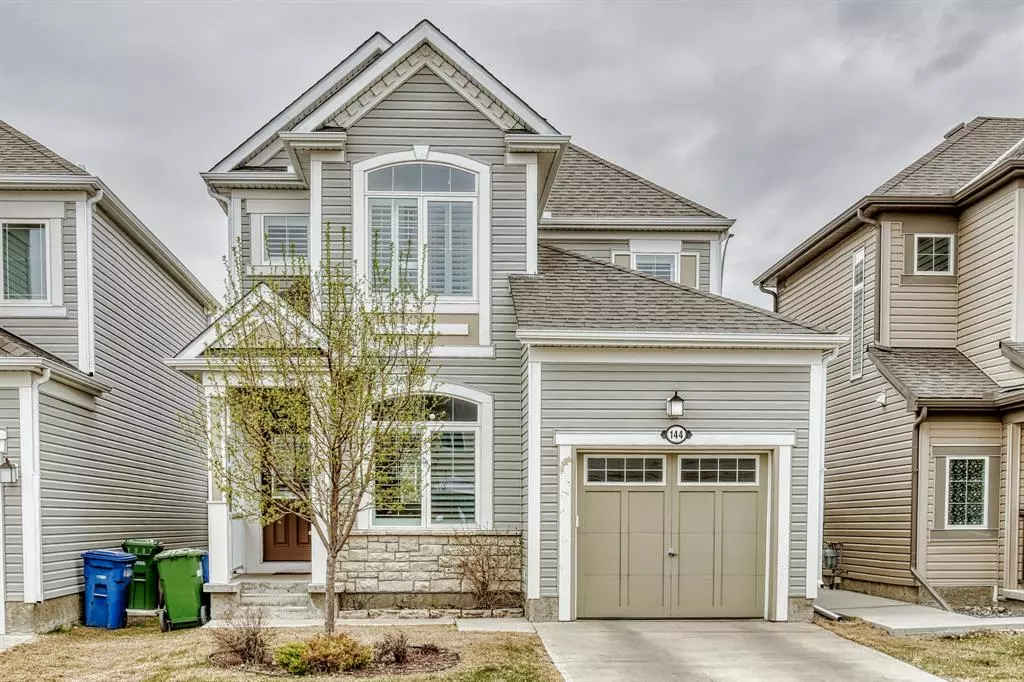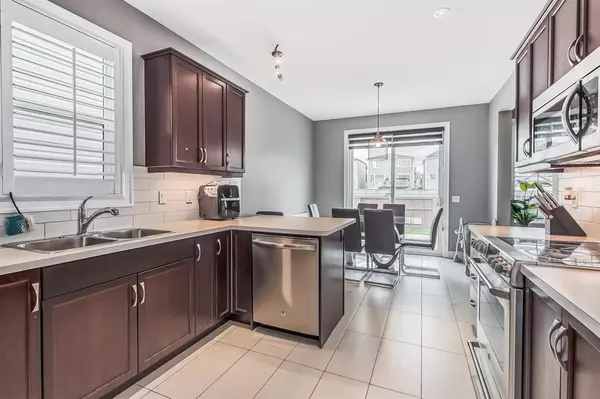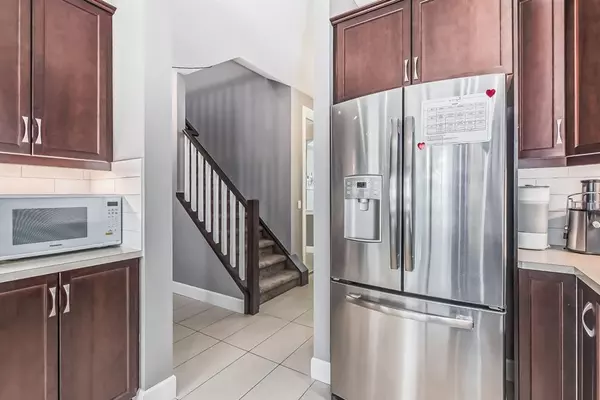$560,000
$559,998
For more information regarding the value of a property, please contact us for a free consultation.
3 Beds
3 Baths
1,666 SqFt
SOLD DATE : 05/26/2023
Key Details
Sold Price $560,000
Property Type Single Family Home
Sub Type Detached
Listing Status Sold
Purchase Type For Sale
Square Footage 1,666 sqft
Price per Sqft $336
Subdivision Windsong
MLS® Listing ID A2046695
Sold Date 05/26/23
Style 2 Storey
Bedrooms 3
Full Baths 2
Half Baths 1
Originating Board Calgary
Year Built 2013
Annual Tax Amount $2,833
Tax Year 2022
Lot Size 3,086 Sqft
Acres 0.07
Property Description
Welcome to an extraordinary opportunity to live in luxury and comfort in the stunning community of Windsong. This community is a picturesque haven, offering stunning views of creeks, parks, and scenic pathways. You will be impressed by the abundance of amenities that are located just a stone's throw away from your new home, including shopping centers, dining options, and professional services.
This magnificent house is a first-class 3-bedroom, 2.5-bathroom home that exudes modern charm and elegance. Built in 2013, this home boasts just under 1700 sq ft of living space, offering ample room for you and your loved ones to enjoy. From the moment you enter the door, you will be captivated by the beauty and attention to detail that this home provides.
The main floor features an open-concept design that is both inviting and spacious. The beautiful kitchen is equipped with quality stainless steel appliances, making meal preparation an effortless task. The comfortable living room is perfect for relaxing with friends and family, complete with a gas fireplace that adds warmth and ambiance to the space. The mudroom is conveniently located near the garage entrance, providing ample storage options for coats, shoes, and other essentials. The spacious den/office area is ideal for those who work from home or need a quiet space to read or study.
Upstairs, you will find three generously sized bedrooms that provide ample space for you and your loved ones to rest and rejuvenate. The master bedroom is complete with a cute en-suite bathroom that features a stand-up shower. The additional two bedrooms share a well-appointed full bathroom, and there is a tucked-away laundry area with built-in cabinetry, providing you with the convenience of doing laundry without leaving the upstairs level.
As you step out onto the deck, you will be met with breathtaking views of your private backyard space. This home backs onto a large backyard, providing you with an unobstructed view and a feeling of privacy that is hard to come by in a community setting. The deck is generously sized, perfect for entertaining guests or enjoying a quiet night in. The built-in fire pit is ideal for cozying up with a good book or roasting marshmallows with your loved ones on a chilly evening.
In summary, this home offers the perfect combination of a humble luxury and comfort, providing you with a serene sanctuary in the heart of a bustling community. You will be captivated by the modern features, stunning views, and the feeling of privacy that this home provides. Don't miss out on the opportunity to make this exquisite house your new home!
Location
State AB
County Airdrie
Zoning R1-U
Direction N
Rooms
Other Rooms 1
Basement Full, Unfinished
Interior
Interior Features High Ceilings
Heating Forced Air
Cooling None
Flooring Hardwood
Fireplaces Number 1
Fireplaces Type Gas
Appliance Dishwasher, Dryer, Electric Stove, Microwave Hood Fan, Refrigerator, Washer, Window Coverings
Laundry Upper Level
Exterior
Parking Features Single Garage Attached
Garage Spaces 1.0
Garage Description Single Garage Attached
Fence Fenced
Community Features Park, Playground, Schools Nearby, Shopping Nearby, Sidewalks, Street Lights
Roof Type Asphalt Shingle
Porch Deck, Front Porch
Lot Frontage 31.17
Total Parking Spaces 2
Building
Lot Description Back Yard, Landscaped
Foundation Poured Concrete
Architectural Style 2 Storey
Level or Stories Two
Structure Type Vinyl Siding
Others
Restrictions None Known
Tax ID 78804875
Ownership Private
Read Less Info
Want to know what your home might be worth? Contact us for a FREE valuation!

Our team is ready to help you sell your home for the highest possible price ASAP

"My job is to find and attract mastery-based agents to the office, protect the culture, and make sure everyone is happy! "







