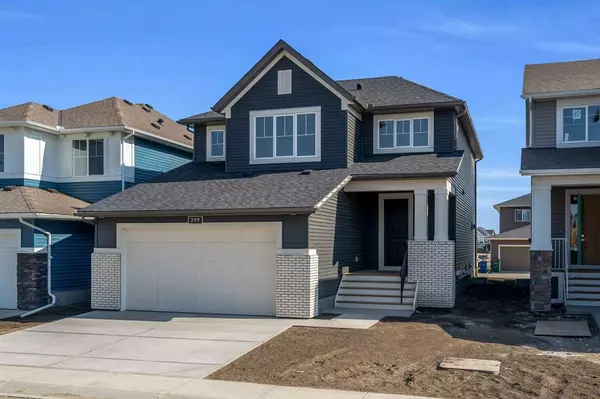$885,000
$899,700
1.6%For more information regarding the value of a property, please contact us for a free consultation.
5 Beds
4 Baths
2,468 SqFt
SOLD DATE : 05/25/2023
Key Details
Sold Price $885,000
Property Type Single Family Home
Sub Type Detached
Listing Status Sold
Purchase Type For Sale
Square Footage 2,468 sqft
Price per Sqft $358
Subdivision Coopers Crossing
MLS® Listing ID A2045718
Sold Date 05/25/23
Style 2 Storey
Bedrooms 5
Full Baths 3
Half Baths 1
HOA Fees $6/ann
HOA Y/N 1
Originating Board Calgary
Year Built 2023
Annual Tax Amount $1,700
Tax Year 2021
Lot Size 4,639 Sqft
Acres 0.11
Property Description
NEW, Never Occupied custom built home by 2019, 2020 & 2021 BUILD Award Winner, Harder Homes, in the prestigious community of Coopers Crossing. This beautiful 2 storey spacious home has 3,455 Sq.Ft. of developed space, 5 bedrooms in total, triple garage (double tandem style that can fit 3 cars) & a lot more. Open concept main floor plan has an inviting huge foyer boasting into a big living/family room with fireplace, custom kitchen, huge center island, S/S appliances, spacious nook/dining area & a computer/office room. The upper level offers a spacious master bedroom retreat with deluxe 5pc en-suite, dual sink, tub, separate shower & a large walk-in closet, 3 more bedrooms with closets, 2nd 5pc bathroom with double sinks & a separate tab/shower enclosure, & a bonus room. Fully developed basement with over 880 Sq.Ft. has humongous recreational & media area room, big size bedroom & full 4pc bathroom. Property will have features like: kitchen cabinets up to the ceiling, custom built-in closets all throughout, 9' ceilings on the main floor & basement, 8' doors on the main floor, unique outside elevation, sloped roof lines & more. The property is located within walking distance to Coopers Plaza Promenade, Coopers Crossing green space trails, parks, schools & a lot more. Call to book your private viewing today!
Location
State AB
County Airdrie
Zoning R1-U
Direction N
Rooms
Other Rooms 1
Basement Finished, Full
Interior
Interior Features Closet Organizers, High Ceilings, No Animal Home, No Smoking Home, Open Floorplan, Quartz Counters, See Remarks, Vaulted Ceiling(s)
Heating Fireplace(s), Forced Air, Natural Gas
Cooling None
Flooring Carpet, Ceramic Tile, Hardwood, See Remarks
Fireplaces Number 1
Fireplaces Type Gas, Living Room, Mantle, See Remarks, Stone
Appliance Dishwasher, Garage Control(s), Gas Range, Microwave, Range Hood, Refrigerator, See Remarks
Laundry Laundry Room, See Remarks, Upper Level
Exterior
Parking Features Double Garage Attached, Insulated, See Remarks, Tandem
Garage Spaces 3.0
Garage Description Double Garage Attached, Insulated, See Remarks, Tandem
Fence None
Community Features Park, Playground, Schools Nearby, Shopping Nearby, Sidewalks, Street Lights
Amenities Available Other
Roof Type Asphalt Shingle
Porch Deck, Front Porch, See Remarks
Lot Frontage 40.19
Total Parking Spaces 5
Building
Lot Description Back Lane, Back Yard, Level, Street Lighting, Rectangular Lot, See Remarks
Foundation Poured Concrete
Architectural Style 2 Storey
Level or Stories Two
Structure Type Concrete,See Remarks,Vinyl Siding,Wood Frame
New Construction 1
Others
Restrictions Airspace Restriction,Restrictive Covenant-Building Design/Size,Utility Right Of Way
Ownership Private
Read Less Info
Want to know what your home might be worth? Contact us for a FREE valuation!

Our team is ready to help you sell your home for the highest possible price ASAP

"My job is to find and attract mastery-based agents to the office, protect the culture, and make sure everyone is happy! "







