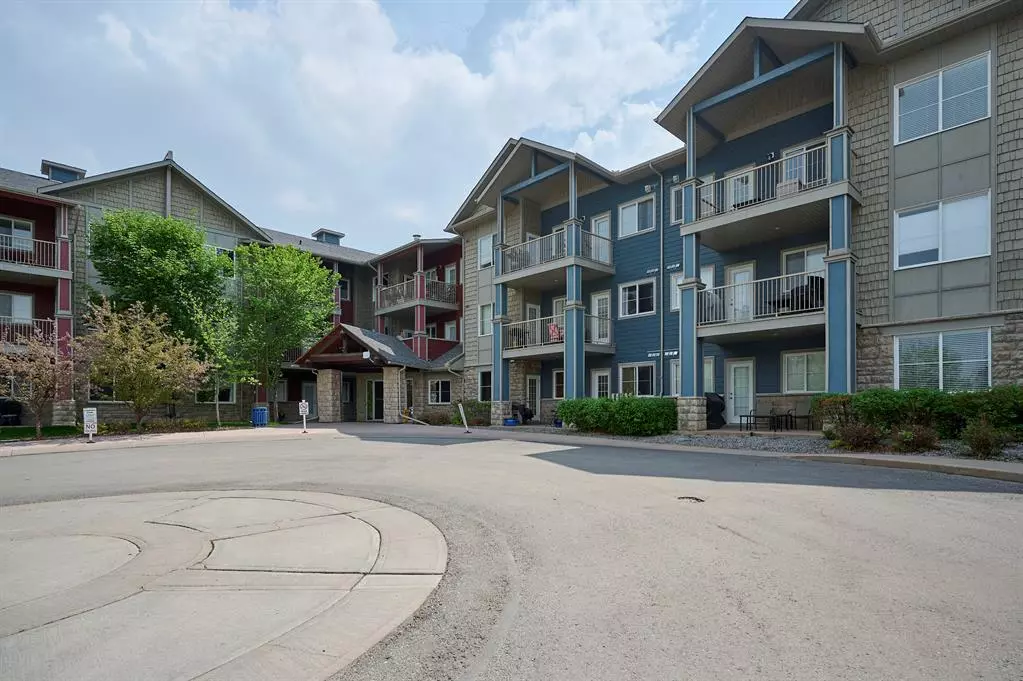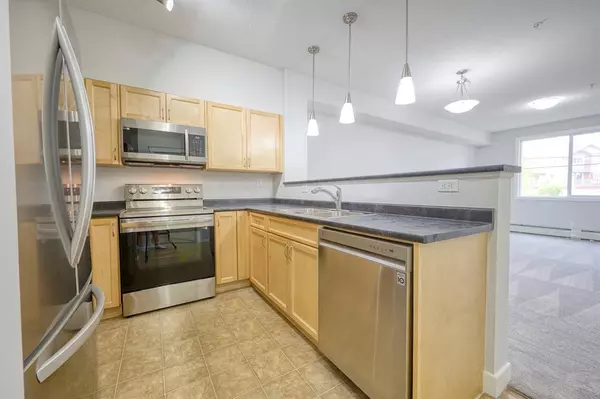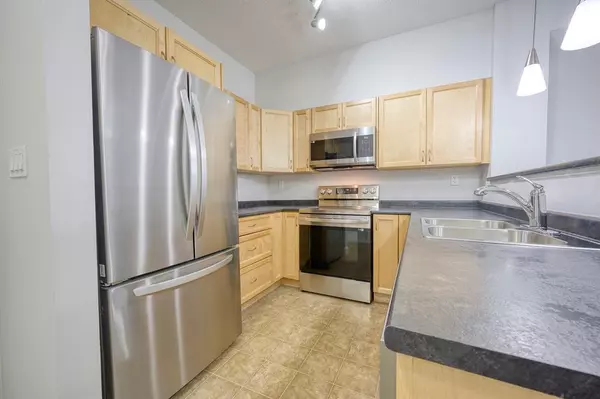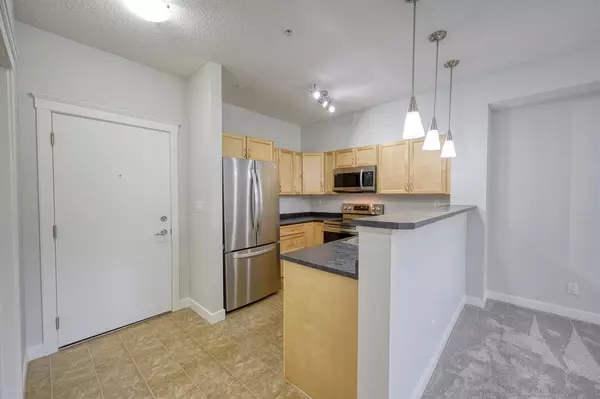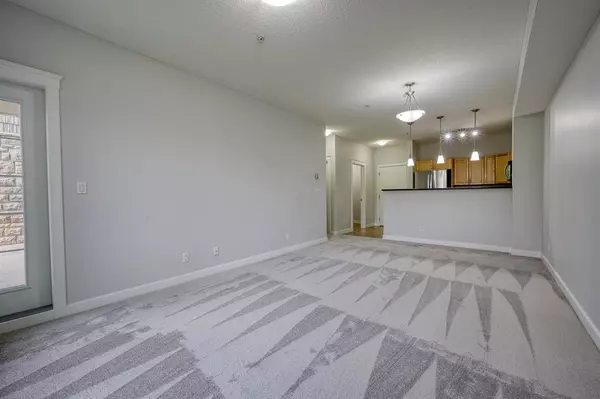$288,000
$269,500
6.9%For more information regarding the value of a property, please contact us for a free consultation.
2 Beds
2 Baths
873 SqFt
SOLD DATE : 05/24/2023
Key Details
Sold Price $288,000
Property Type Condo
Sub Type Apartment
Listing Status Sold
Purchase Type For Sale
Square Footage 873 sqft
Price per Sqft $329
Subdivision Bayside
MLS® Listing ID A2051050
Sold Date 05/24/23
Style Apartment
Bedrooms 2
Full Baths 2
Condo Fees $450/mo
Originating Board Calgary
Year Built 2008
Annual Tax Amount $1,215
Tax Year 2022
Lot Size 938 Sqft
Acres 0.02
Property Description
You will be impressed by this BEAUTIFUL, IMMACULATE and newly RENOVATED 2 bedroom condo with 2 FULL bathrooms at The Breeze. Updates include NEW kitchen appliances, new sink and faucet. NEW carpet , baseboards and freshly painted! The spacious kitchen features a raised eating bar overlooking the dining area and living room .This ground floor unit comes with a large PATIO. The primary bedroom features a walk-in closet and a Full ENSUITE. There is INSUITE Laundry and storage .There is also an UNDERGROUND PARKING stall. located in sought after Bayside which is part of the water community of the canals with many walking paths and playgrounds. Walking distance to schools, a strip mall and only a 10 minute drive to CrossIron mills mall. Exceptional value! Don't miss out on this fantastic home!
Location
State AB
County Airdrie
Zoning R3
Direction E
Rooms
Other Rooms 1
Interior
Interior Features Ceiling Fan(s)
Heating Baseboard
Cooling None
Flooring Carpet, Vinyl
Appliance Dishwasher, Range Hood, Refrigerator, Stove(s), Washer/Dryer
Laundry In Unit
Exterior
Parking Features Underground
Garage Description Underground
Community Features Park, Playground, Schools Nearby, Shopping Nearby, Sidewalks, Street Lights
Amenities Available None
Porch Balcony(s)
Exposure E
Total Parking Spaces 1
Building
Story 3
Architectural Style Apartment
Level or Stories Single Level Unit
Structure Type Stone,Vinyl Siding,Wood Frame
Others
HOA Fee Include Common Area Maintenance,Heat,Insurance,Maintenance Grounds,Parking,Professional Management,Reserve Fund Contributions,See Remarks,Sewer,Snow Removal,Trash,Water
Restrictions None Known
Tax ID 78799965
Ownership Private
Pets Allowed Restrictions
Read Less Info
Want to know what your home might be worth? Contact us for a FREE valuation!

Our team is ready to help you sell your home for the highest possible price ASAP
"My job is to find and attract mastery-based agents to the office, protect the culture, and make sure everyone is happy! "


