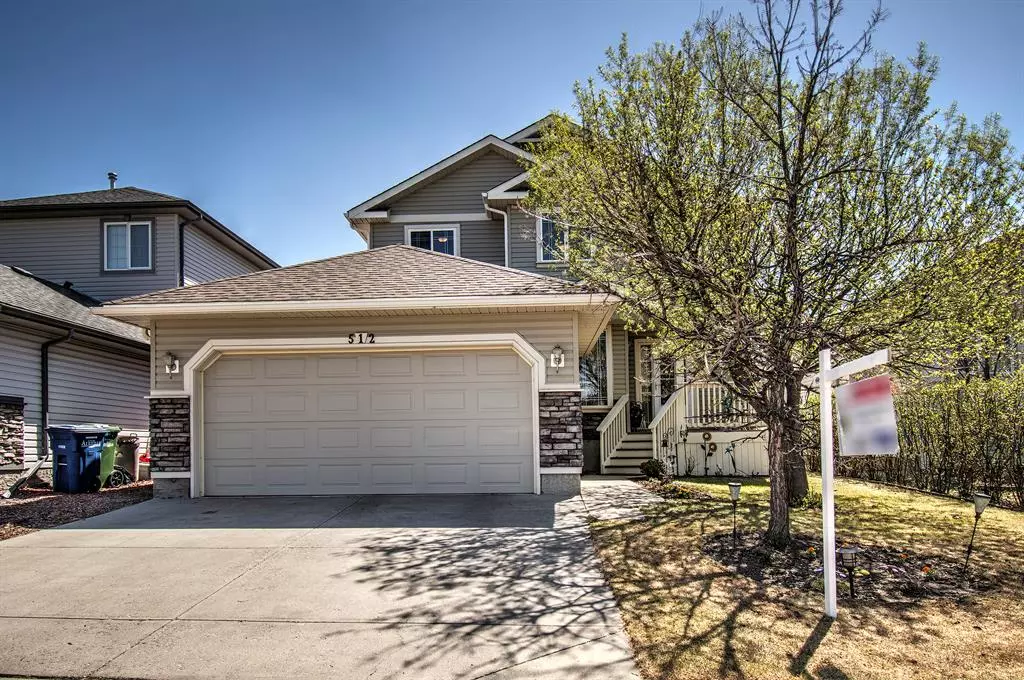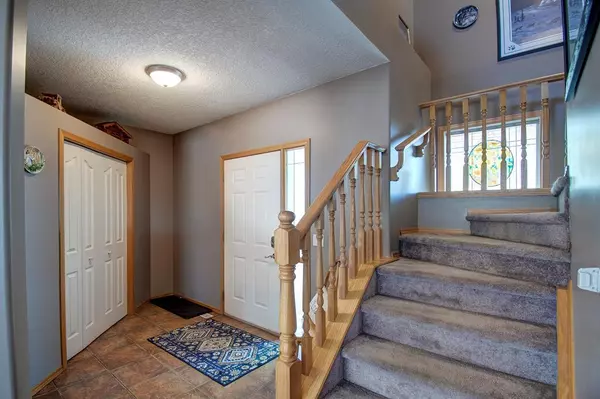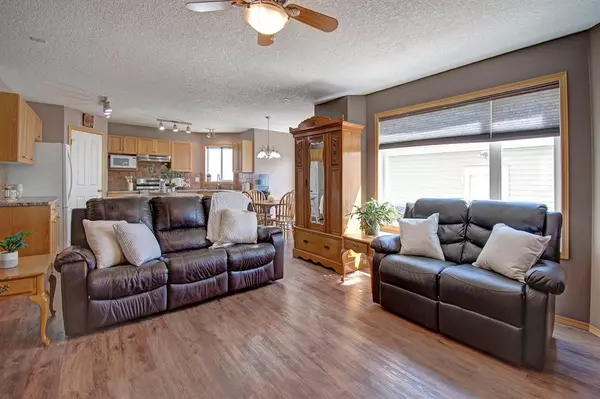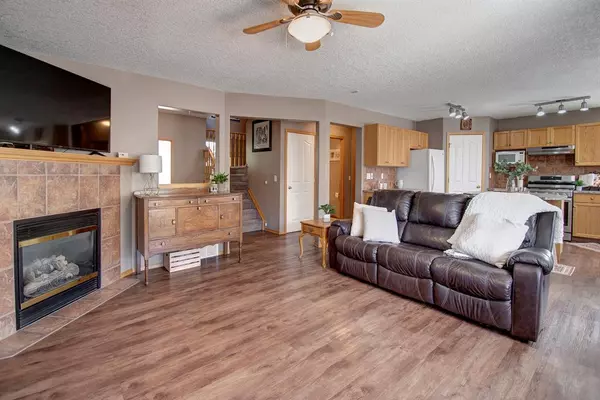$605,000
$594,900
1.7%For more information regarding the value of a property, please contact us for a free consultation.
3 Beds
4 Baths
1,572 SqFt
SOLD DATE : 05/24/2023
Key Details
Sold Price $605,000
Property Type Single Family Home
Sub Type Detached
Listing Status Sold
Purchase Type For Sale
Square Footage 1,572 sqft
Price per Sqft $384
Subdivision Thorburn
MLS® Listing ID A2046270
Sold Date 05/24/23
Style 2 Storey
Bedrooms 3
Full Baths 3
Half Baths 1
Originating Board Calgary
Year Built 2002
Annual Tax Amount $3,222
Tax Year 2022
Lot Size 4,907 Sqft
Acres 0.11
Property Description
Rare opportunity to get a 24X24 SECONDARY GARAGE that is HEATED, INSULATED AND 220v! In addition to the OVERSIZED 24X20 ATTACHED GARAGE! AMAZING LOCATION in the SOUGHT AFTER NEIGHBOUHOOD of Thorburn! This fully developed two-story offers a total of 3 bedrooms (potential 4) and 3.5 bathrooms. This bright open floor plan has a large kitchen with pantry, island and a great sized eating area which leads to a SW FACING , LOW MAINTANCE BACK YARD WITH RV PARKING! The living area is spacious with a gas fireplace as a focal point. On the upper level there is a 4 piece bathroom and three good sized bedrooms, one of which is the PRIMARY RETREAT that offers a walk in closet and a SPA-LIKE ensuite with a soaker tub and separate walk in shower. The lower level is newly refinished with a 4 pce bathroom, a large recreation space and the potential for a 4th bedroom. Did we mention air conditioning? The yard is completely fenced and landscaped which includes an OVERSIZED DECK and PATIO. Call your favorite agent today to book a showing!
Location
State AB
County Airdrie
Zoning R1
Direction NW
Rooms
Other Rooms 1
Basement Finished, Full
Interior
Interior Features Ceiling Fan(s), Kitchen Island, Laminate Counters, Pantry, See Remarks
Heating Forced Air
Cooling Central Air
Flooring Carpet, Tile, Vinyl Plank
Fireplaces Number 1
Fireplaces Type Gas
Appliance Dishwasher, Garage Control(s), Gas Stove, Refrigerator
Laundry Laundry Room, Main Level
Exterior
Parking Features Double Garage Attached, Driveway, Triple Garage Detached
Garage Spaces 5.0
Garage Description Double Garage Attached, Driveway, Triple Garage Detached
Fence Fenced
Community Features Schools Nearby, Shopping Nearby, Sidewalks
Roof Type Asphalt Shingle
Porch Deck, Porch
Lot Frontage 43.97
Total Parking Spaces 7
Building
Lot Description Back Yard
Foundation Poured Concrete
Architectural Style 2 Storey
Level or Stories Two
Structure Type Vinyl Siding,Wood Siding
Others
Restrictions Utility Right Of Way
Tax ID 78818028
Ownership Private
Read Less Info
Want to know what your home might be worth? Contact us for a FREE valuation!

Our team is ready to help you sell your home for the highest possible price ASAP

"My job is to find and attract mastery-based agents to the office, protect the culture, and make sure everyone is happy! "







