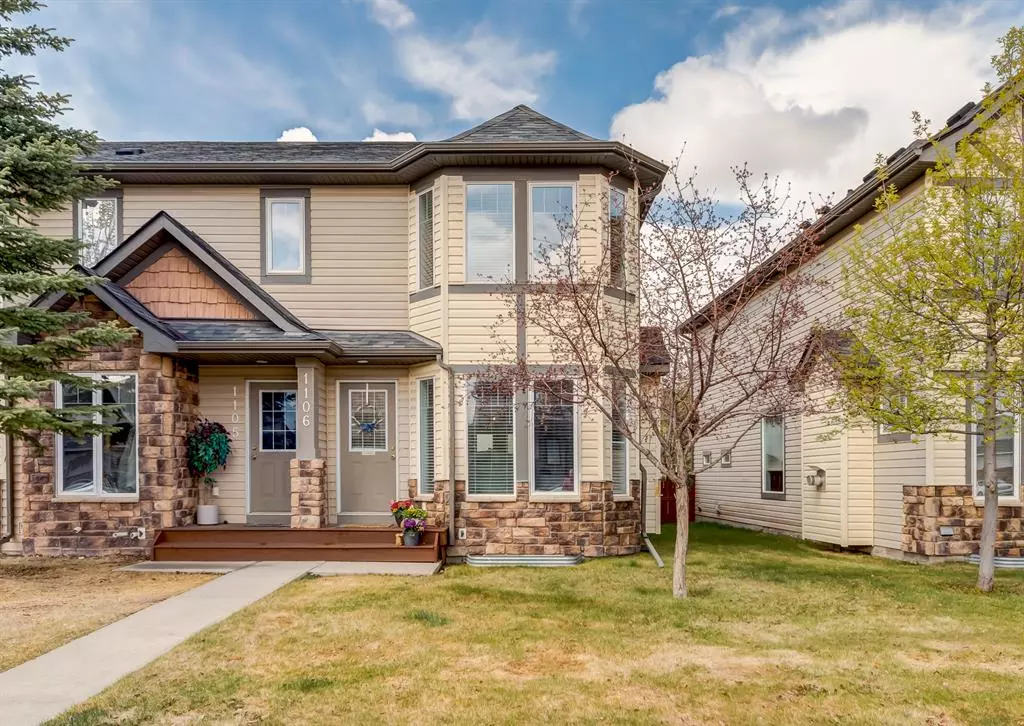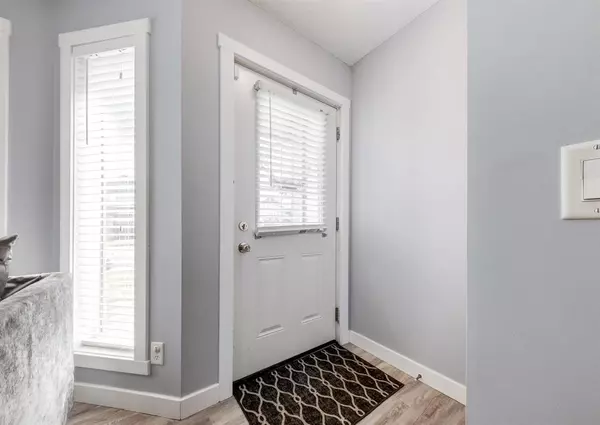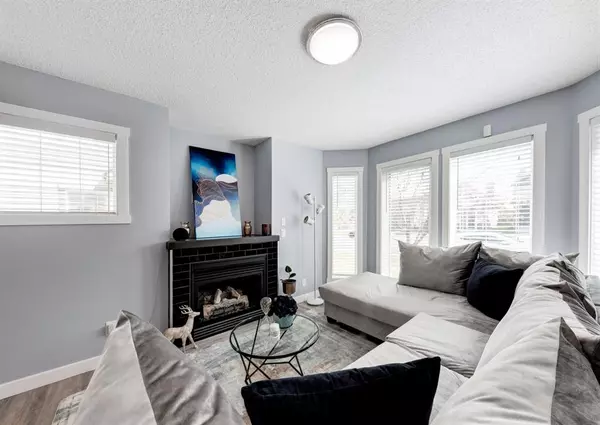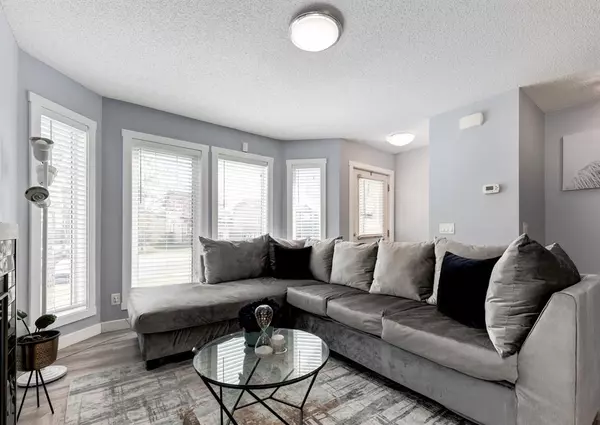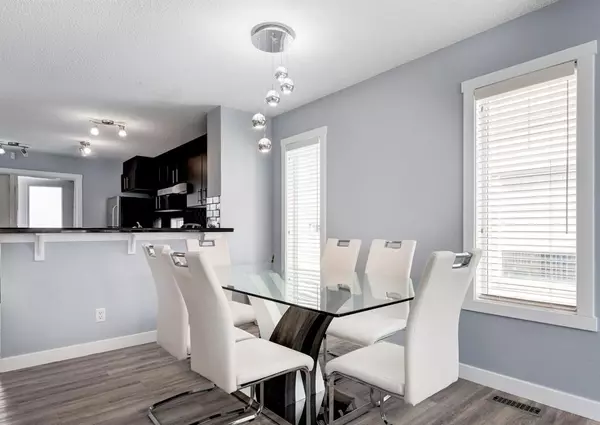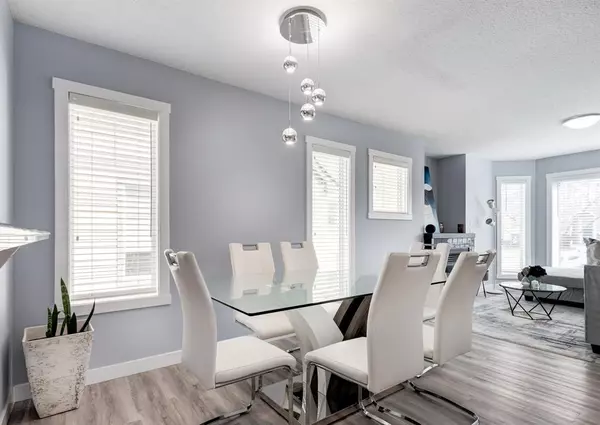$370,900
$369,900
0.3%For more information regarding the value of a property, please contact us for a free consultation.
3 Beds
4 Baths
1,134 SqFt
SOLD DATE : 05/24/2023
Key Details
Sold Price $370,900
Property Type Townhouse
Sub Type Row/Townhouse
Listing Status Sold
Purchase Type For Sale
Square Footage 1,134 sqft
Price per Sqft $327
Subdivision Kings Heights
MLS® Listing ID A2047140
Sold Date 05/24/23
Style 2 Storey
Bedrooms 3
Full Baths 3
Half Baths 1
Condo Fees $297
Originating Board Calgary
Year Built 2006
Annual Tax Amount $1,848
Tax Year 2022
Lot Size 2,317 Sqft
Acres 0.05
Property Description
This lovely townhouse in the community of Kings Heights is as good as it gets. Open concept main level is the perfect setting for get togethers with family and friends. Large pantry, loads of counter space, stainless appliances, and breakfast bar to hang out all compliment the kitchen. Large dinning and living room with gas fireplace to cosy up on those cool winter nights. A spacious 2pc bath round out the main level. Both bedrooms on the second level are huge and have their own ensuite bathroom. Lots of closet space with room for a desk in the primary room. Lower level has a 3rd bedroom, 4 pc bath and awesome entertaining space to hang out. Utility room with washer/dryer on this this level as well.. Extra windows in this end unit really ad to the brightness on the main level. The oversized back yard is perfect. Fenced to keep the kids close. This is pet friendly complex. Right out the back gate are the 2 parking stalls included with this property. Oh and did we mention the home has air-conditioning. Book your showing today this won't last long.
Location
State AB
County Airdrie
Zoning R2-T
Direction E
Rooms
Other Rooms 1
Basement Finished, Full
Interior
Interior Features Breakfast Bar, Ceiling Fan(s), Double Vanity, Open Floorplan
Heating Fireplace Insert, Forced Air, Natural Gas
Cooling Central Air
Flooring Carpet, Ceramic Tile, Laminate
Fireplaces Number 1
Fireplaces Type Gas, Living Room
Appliance Central Air Conditioner, Dishwasher, Electric Range, Refrigerator, Washer/Dryer
Laundry In Basement, Laundry Room
Exterior
Parking Features Additional Parking, Guest, Plug-In, Side By Side, Stall
Garage Description Additional Parking, Guest, Plug-In, Side By Side, Stall
Fence Fenced
Community Features None
Amenities Available Dog Park, Parking, Snow Removal, Visitor Parking
Roof Type Asphalt Shingle
Porch None
Lot Frontage 23.3
Exposure E
Total Parking Spaces 2
Building
Lot Description Back Yard, Front Yard, Lawn, Landscaped
Foundation Poured Concrete
Architectural Style 2 Storey
Level or Stories Two
Structure Type Vinyl Siding
Others
HOA Fee Include Amenities of HOA/Condo,Common Area Maintenance,Insurance,Professional Management,Reserve Fund Contributions,Snow Removal
Restrictions Airspace Restriction,Pet Restrictions or Board approval Required,Pets Allowed,Utility Right Of Way
Tax ID 78798301
Ownership Private
Pets Allowed Yes
Read Less Info
Want to know what your home might be worth? Contact us for a FREE valuation!

Our team is ready to help you sell your home for the highest possible price ASAP

"My job is to find and attract mastery-based agents to the office, protect the culture, and make sure everyone is happy! "


