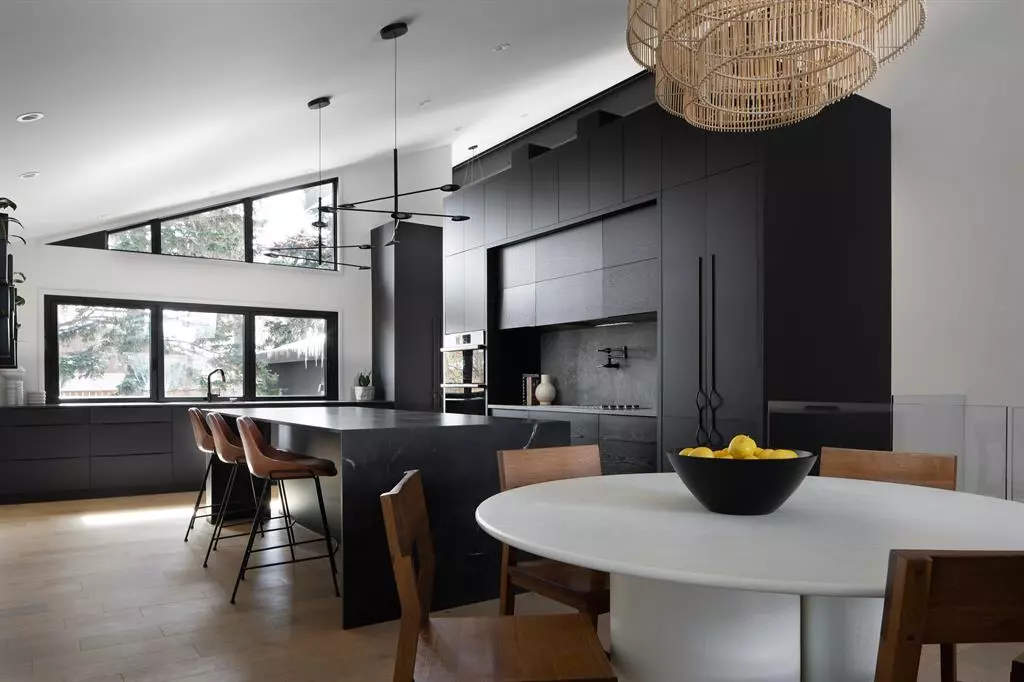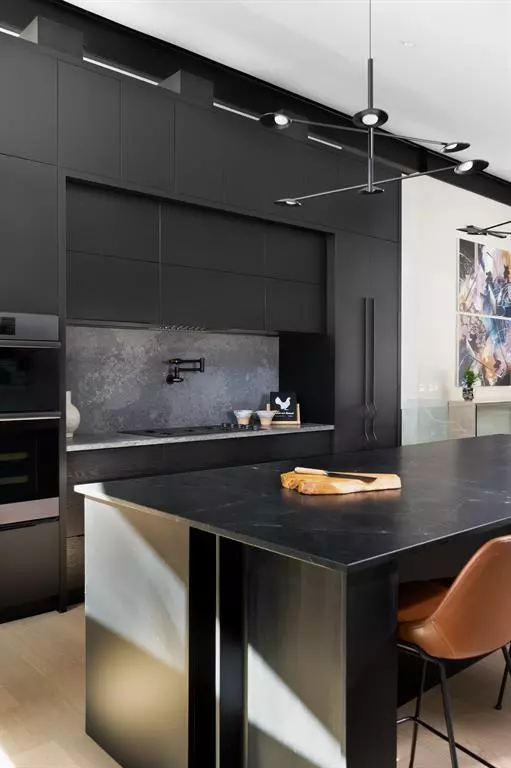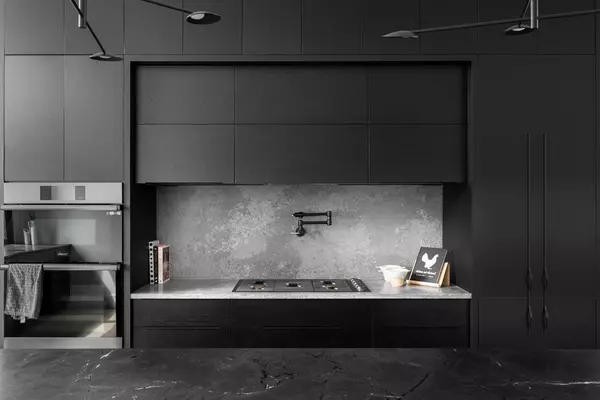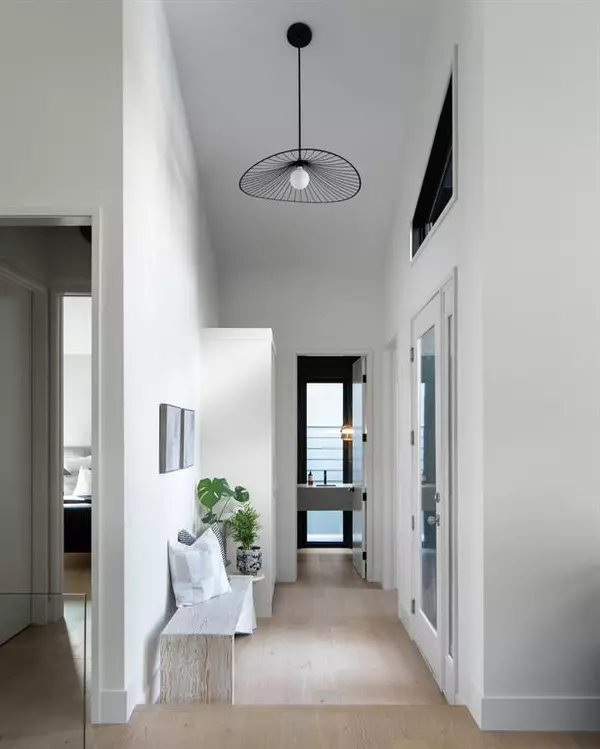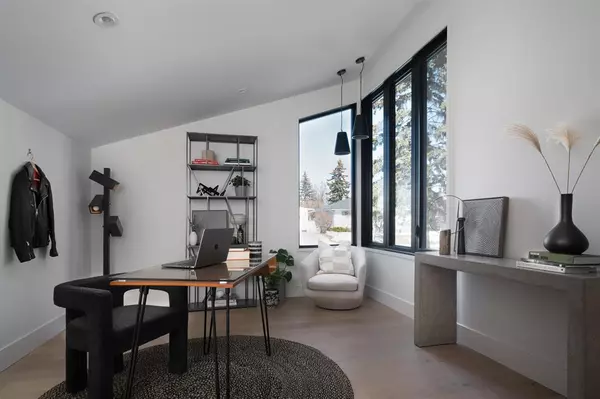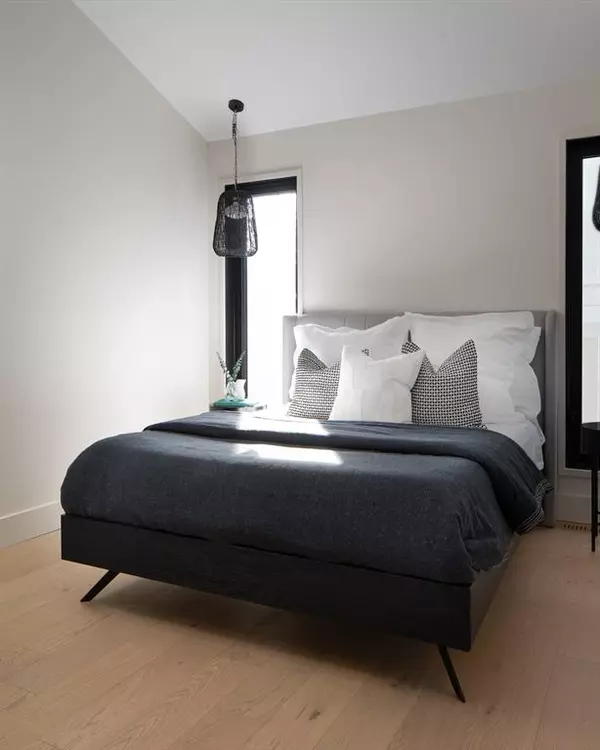$1,610,000
$1,609,900
For more information regarding the value of a property, please contact us for a free consultation.
6 Beds
4 Baths
2,010 SqFt
SOLD DATE : 05/20/2023
Key Details
Sold Price $1,610,000
Property Type Single Family Home
Sub Type Detached
Listing Status Sold
Purchase Type For Sale
Square Footage 2,010 sqft
Price per Sqft $800
Subdivision Rutland Park
MLS® Listing ID A2050695
Sold Date 05/20/23
Style Bungalow
Bedrooms 6
Full Baths 3
Half Baths 1
Originating Board Calgary
Year Built 1956
Annual Tax Amount $3,932
Tax Year 2022
Lot Size 5,984 Sqft
Acres 0.14
Property Description
Welcome to The Beam House, designed by Tano Studio. Located in Rutland Park, Tano Studio executed a remarkable renovation of this former 1950's showhome to create a modern family bungalow with 6 bedrooms and 3 and a half bathrooms. Rather than being constrained by the original architecture, they completely reimagined both the interior and exterior of the property, selectively retaining permanent fixtures while removing elements to enhance height, square footage, and spacial flow. The founders of Tano Studio, started this project with their own family in mind while also envisioning the needs of families of all sizes for generations to come. The result is a contemporary yet inviting home that seamlessly blends warmth, innovation, and functionality. This is a one of a kind home with exceptional presentation truly a reimagined inner city masterpiece.
Location
State AB
County Calgary
Area Cal Zone W
Zoning R-C1
Direction N
Rooms
Other Rooms 1
Basement Finished, Full
Interior
Interior Features Built-in Features, Granite Counters, High Ceilings, Kitchen Island, Open Floorplan, Pantry, Quartz Counters, Recessed Lighting, Storage, Vaulted Ceiling(s), Walk-In Closet(s)
Heating Forced Air
Cooling None
Flooring Concrete, Hardwood
Fireplaces Number 1
Fireplaces Type Gas, Living Room
Appliance Built-In Gas Range, Built-In Oven, Built-In Refrigerator, Dryer, Range Hood, Washer
Laundry In Basement
Exterior
Parking Features Double Garage Detached
Garage Spaces 2.0
Garage Description Double Garage Detached
Fence Fenced
Community Features Park, Playground
Roof Type Asphalt Shingle
Porch None
Lot Frontage 15.22
Total Parking Spaces 4
Building
Lot Description Back Lane, Back Yard, Front Yard
Foundation Poured Concrete
Architectural Style Bungalow
Level or Stories One
Structure Type Metal Siding ,Stucco,Wood Frame
Others
Restrictions None Known
Tax ID 76660365
Ownership REALTOR®/Seller; Realtor Has Interest
Read Less Info
Want to know what your home might be worth? Contact us for a FREE valuation!

Our team is ready to help you sell your home for the highest possible price ASAP
"My job is to find and attract mastery-based agents to the office, protect the culture, and make sure everyone is happy! "


