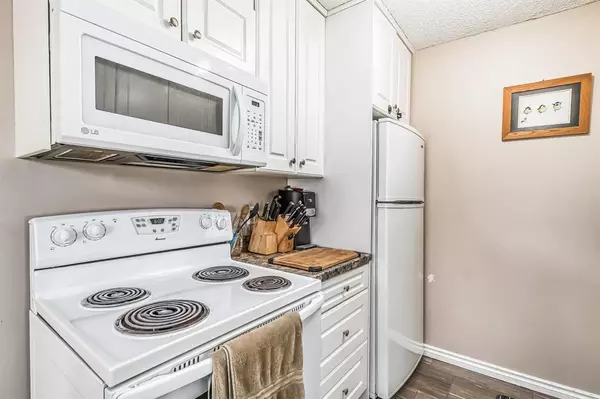$243,000
$235,000
3.4%For more information regarding the value of a property, please contact us for a free consultation.
3 Beds
1 Bath
1,010 SqFt
SOLD DATE : 05/19/2023
Key Details
Sold Price $243,000
Property Type Townhouse
Sub Type Row/Townhouse
Listing Status Sold
Purchase Type For Sale
Square Footage 1,010 sqft
Price per Sqft $240
Subdivision Big Springs
MLS® Listing ID A2044901
Sold Date 05/19/23
Style 2 Storey
Bedrooms 3
Full Baths 1
Condo Fees $309
Originating Board Calgary
Year Built 1980
Annual Tax Amount $1,158
Tax Year 2022
Lot Size 2,483 Sqft
Acres 0.06
Property Description
Welcome home! Affordable 2 story 3 bedroom 1 bathroom townhouse in the conveniently located community of Big Springs. This unit has 1010 square feet of living space with a sizeable entrance on the main level with big and bright windows bringing in loads of natural light. The kitchen comes with white appliances and white cabinetry offering plenty of counter and storage space.The dining area is adjacent to the kitchen and the living room down the hall with large sliding patio doors that leads to the West facing fully fenced backyard with a small deck perfect for the BBQ and outside entertaining. Retire upstairs to the large primary suite, two spacious other bedrooms and a 4 piece bathroom to complete this level. The unfinished basement is where you will find the laundry room and is awaiting your design ambitions. Close to all amenities, schools, parks, playgrounds, transportation and quick access to Highway #2l. Includes two assigned parking stalls right out front. New furnace in 2015 and HWT in 2016. Don't miss this one, book your viewing today!
Location
State AB
County Airdrie
Zoning R3
Direction E
Rooms
Basement Full, Unfinished
Interior
Interior Features Laminate Counters, Storage
Heating Forced Air
Cooling None
Flooring Carpet, Laminate
Appliance Dryer, Range Hood, Refrigerator, Stove(s), Washer, Window Coverings
Laundry In Basement
Exterior
Parking Features Asphalt, Stall
Garage Description Asphalt, Stall
Fence Fenced
Community Features Park, Playground, Schools Nearby, Shopping Nearby, Sidewalks, Street Lights
Amenities Available Parking, Snow Removal, Trash, Visitor Parking
Roof Type Asphalt Shingle
Porch Deck
Exposure E,W
Total Parking Spaces 2
Building
Lot Description Back Yard, Backs on to Park/Green Space, Lawn, Gentle Sloping
Foundation Poured Concrete
Architectural Style 2 Storey
Level or Stories Two
Structure Type Wood Frame
Others
HOA Fee Include Maintenance Grounds,Parking,Professional Management,Reserve Fund Contributions,Snow Removal,Trash
Restrictions Pet Restrictions or Board approval Required
Tax ID 78802049
Ownership Private
Pets Allowed Restrictions
Read Less Info
Want to know what your home might be worth? Contact us for a FREE valuation!

Our team is ready to help you sell your home for the highest possible price ASAP

"My job is to find and attract mastery-based agents to the office, protect the culture, and make sure everyone is happy! "







