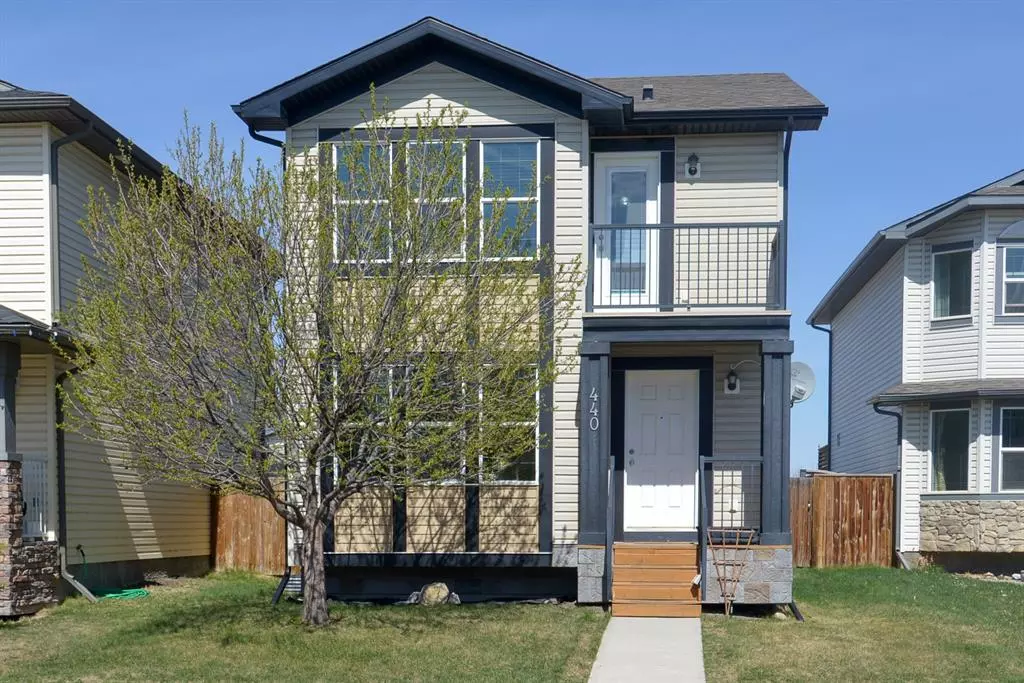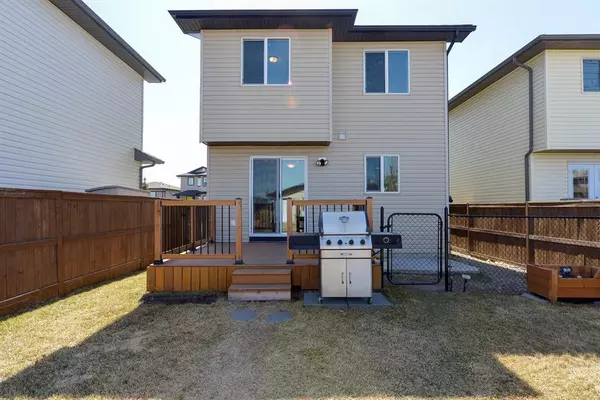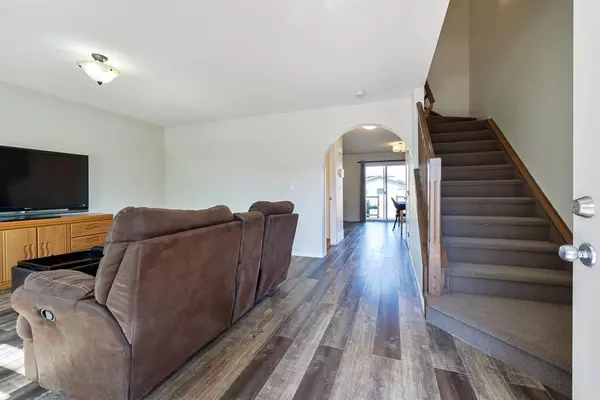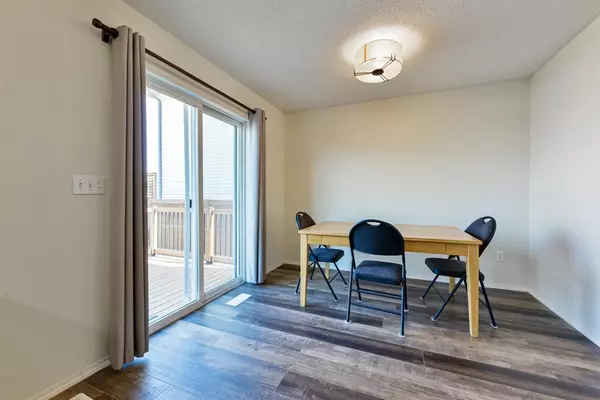$484,900
$489,900
1.0%For more information regarding the value of a property, please contact us for a free consultation.
3 Beds
3 Baths
1,295 SqFt
SOLD DATE : 05/19/2023
Key Details
Sold Price $484,900
Property Type Single Family Home
Sub Type Detached
Listing Status Sold
Purchase Type For Sale
Square Footage 1,295 sqft
Price per Sqft $374
Subdivision Luxstone
MLS® Listing ID A2044858
Sold Date 05/19/23
Style 2 Storey
Bedrooms 3
Full Baths 2
Half Baths 1
Originating Board Calgary
Year Built 2008
Annual Tax Amount $2,603
Tax Year 2022
Lot Size 4,146 Sqft
Acres 0.1
Property Description
CANCELED Open House Sunday May 6 . This home is C/S. This beautiful home offers over 1700 sq ft of developed living space, 3 bedrooms, 2 1/2 baths, and a fully finished lower level with a media room to be envied. All this located in a friendly and walkable community that is perfect for families. The home is loaded with features that promote comfort and convenience, including new vinyl plank flooring, mod fresh paint top to bottom, Hunter Douglas blinds, great outdoor entertaining area, oversized lot, and a double detached garage just to mention a few. Mechanical upgrades include newer shingles, front and back decking, new highend washer and dryer, in stair lighting and a recently serviced furnace. All you have to do it move in and enjoy! The spacious living room is filled with an abundance of natural light, creating a warm and inviting atmosphere that is perfect for both relaxing and entertaining. The large kitchen is a chef's dream, boasting stainless steel appliances, loads of cabinets, a pantry for extra storage, great prep area, and windows that overlook the backyard. The open concept dining room leads to the deck through patio doors, encouraging a seamless indoor/outdoor lifestyle. A convenient powder room completes this level. The upper level features a primary suite that is a calming oasis, with a rare upper balcony that is perfect for enjoying peaceful morning coffees. The primary suite also features a large walk-in closet and a private 4-piece ensuite, ensuring that you don't have to share with the kids. Both additional bedrooms are generously sized and share the 4-piece main bathroom. The finished lower level is perfect for movie nights and gatherings, with an incredible home theater that features a projector and 100’ screen, as well as a great dry bar. You can even watch movies from the built-in bar while enjoying a drink or snack! Outside, you'll find a recently built deck that overlooks the massive fully fenced backyard, which is nestled amongst custom built-in planters, perennial plants, and strawberry, raspberry, and rhubarb bushes. The fenced-in dog run keeps the grassy yard looking its best. A paved lane leads to the double detached garage. Pathways, parks, playgrounds and two schools are all nearby. This family-oriented community borders Nose Creek Park, which features 40 acres of tranquil green space. This move-in ready home is an exceptional find in an unbeatable location!
Location
State AB
County Airdrie
Zoning R1-L
Direction SE
Rooms
Other Rooms 1
Basement Finished, Full
Interior
Interior Features Built-in Features, Dry Bar, Pantry, Soaking Tub, Storage, Walk-In Closet(s)
Heating Forced Air, Natural Gas
Cooling None
Flooring Carpet, Tile, Vinyl
Appliance Dishwasher, Dryer, Electric Stove, Freezer, Garage Control(s), Garburator, Microwave, Range Hood, Refrigerator, See Remarks, Washer, Window Coverings
Laundry Laundry Room, Lower Level
Exterior
Parking Features Double Garage Detached
Garage Spaces 2.0
Garage Description Double Garage Detached
Fence Fenced
Community Features Park, Playground, Schools Nearby, Shopping Nearby, Sidewalks
Roof Type Asphalt Shingle
Porch Balcony(s), Deck
Lot Frontage 30.71
Total Parking Spaces 4
Building
Lot Description Back Lane, Back Yard, Dog Run Fenced In, Fruit Trees/Shrub(s), Flag Lot, Lawn, Garden, Landscaped, Paved
Foundation Poured Concrete
Architectural Style 2 Storey
Level or Stories Two
Structure Type Stone,Vinyl Siding,Wood Frame
Others
Restrictions None Known
Tax ID 78800694
Ownership Private
Read Less Info
Want to know what your home might be worth? Contact us for a FREE valuation!

Our team is ready to help you sell your home for the highest possible price ASAP

"My job is to find and attract mastery-based agents to the office, protect the culture, and make sure everyone is happy! "







