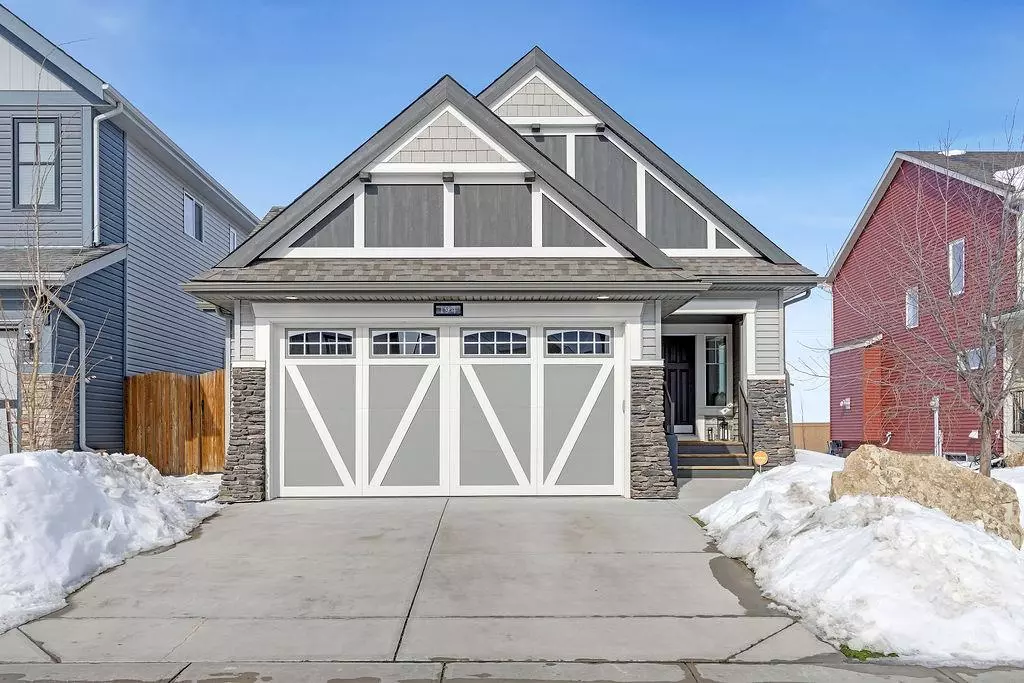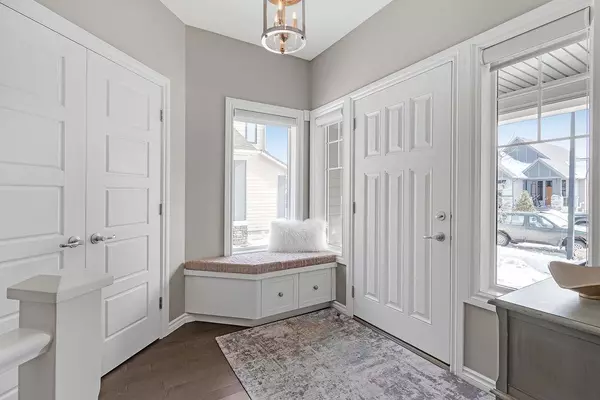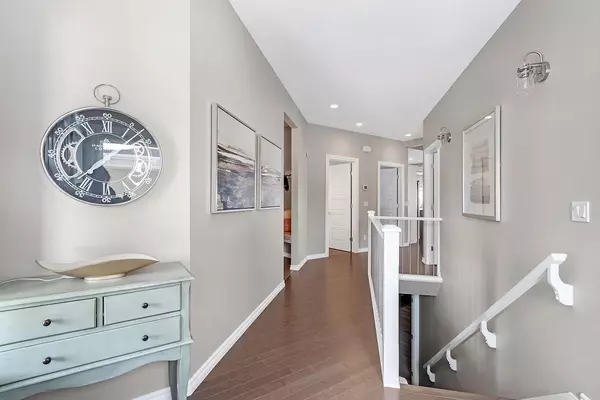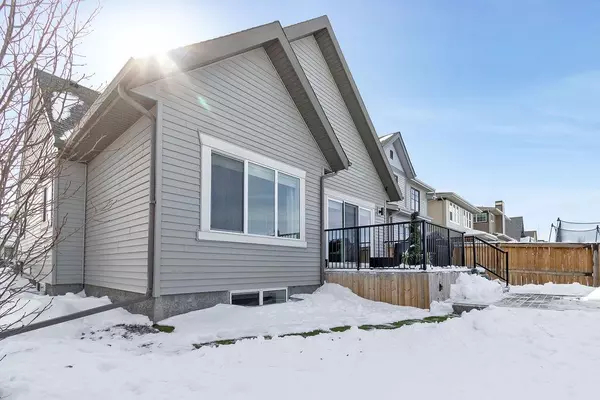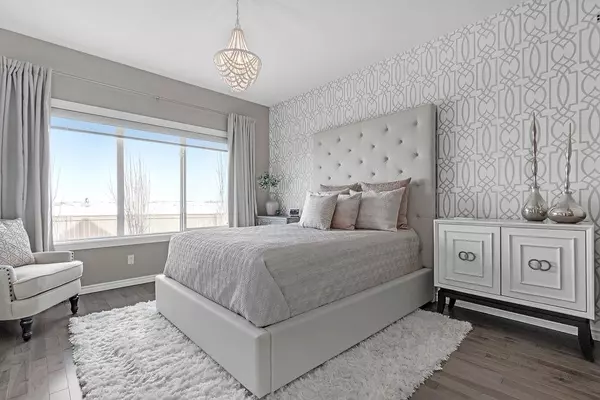$710,000
$719,900
1.4%For more information regarding the value of a property, please contact us for a free consultation.
4 Beds
3 Baths
1,377 SqFt
SOLD DATE : 05/19/2023
Key Details
Sold Price $710,000
Property Type Single Family Home
Sub Type Detached
Listing Status Sold
Purchase Type For Sale
Square Footage 1,377 sqft
Price per Sqft $515
Subdivision Reunion
MLS® Listing ID A2032231
Sold Date 05/19/23
Style Bungalow
Bedrooms 4
Full Baths 3
Originating Board Calgary
Year Built 2015
Annual Tax Amount $3,797
Tax Year 2022
Lot Size 5,264 Sqft
Acres 0.12
Property Description
EXQUISITE & ELEGANCE at it´s very best. You will be hard pressed to find a home in better condition! Walking in, the front entry is spacious, complete with bench seat and closet to keep the clutter out of sight! You will find another storage closet in the entry way leading into the finished, heated garage with Bluehawk flooring - the perfect man cave! The gorgeous primary bedroom is bright & airy with large windows and a beautiful wall papered feature wall! Enjoy the spa-like 5pc ensuite with large soaker tub, glass shower and his & her sinks! You will also find a large walk in closet with added shelving! The second bedroom is spacious and has upgraded lighting with feature wall. You will find a 4pc bath with upgraded sink, conveniently located main floor Laundry room with plenty of shelving. The Kitchen is perfect for entertaining, with large island & seating for 4! Corner pantry, quartz counter tops & loads of cupboard space! Dining area is also generous in size for large tables! Built in desk/coffee bar area is an added bonus! Living room is cozy & bright with gas fireplace & sliding glass doors out to the 2 tiered back deck! Upgraded lighting and window coverings throughout the main floor! Downstairs, you will find a suite (illegal), perfect for guests! 2 bedrooms - with mirrored closets, 4pc bath with stacked washer & dryer, large rec room, and large area for storage! Enjoy the low maintenance yard with artificial turf, and lots of perennials! This home is absolutely stunning from top to bottom, located close to schools, parks, pond & Reunion´s extensive pathways, shopping and all amenities! Book your showing today!
Location
State AB
County Airdrie
Zoning R1
Direction S
Rooms
Other Rooms 1
Basement Separate/Exterior Entry, Finished, Full, Suite
Interior
Interior Features Breakfast Bar, Chandelier, Kitchen Island, No Animal Home, No Smoking Home, Open Floorplan, Pantry, Quartz Counters
Heating Forced Air, Natural Gas
Cooling None
Flooring Carpet, Hardwood, Laminate, Linoleum, Tile
Fireplaces Number 2
Fireplaces Type Basement, Electric, Gas, Living Room
Appliance Dishwasher, Electric Stove, Garage Control(s), Microwave Hood Fan, Refrigerator, Washer/Dryer, Washer/Dryer Stacked, Window Coverings
Laundry In Basement, Main Level
Exterior
Parking Features Double Garage Attached
Garage Spaces 2.0
Garage Description Double Garage Attached
Fence Partial
Community Features Park, Playground, Schools Nearby, Shopping Nearby
Roof Type Asphalt Shingle
Porch Deck, Front Porch
Lot Frontage 13.97
Total Parking Spaces 4
Building
Lot Description Low Maintenance Landscape, Landscaped, Rectangular Lot
Foundation Poured Concrete
Architectural Style Bungalow
Level or Stories One
Structure Type Stone,Vinyl Siding
Others
Restrictions Restrictive Covenant-Building Design/Size,Utility Right Of Way
Tax ID 78815825
Ownership Private
Read Less Info
Want to know what your home might be worth? Contact us for a FREE valuation!

Our team is ready to help you sell your home for the highest possible price ASAP

"My job is to find and attract mastery-based agents to the office, protect the culture, and make sure everyone is happy! "


