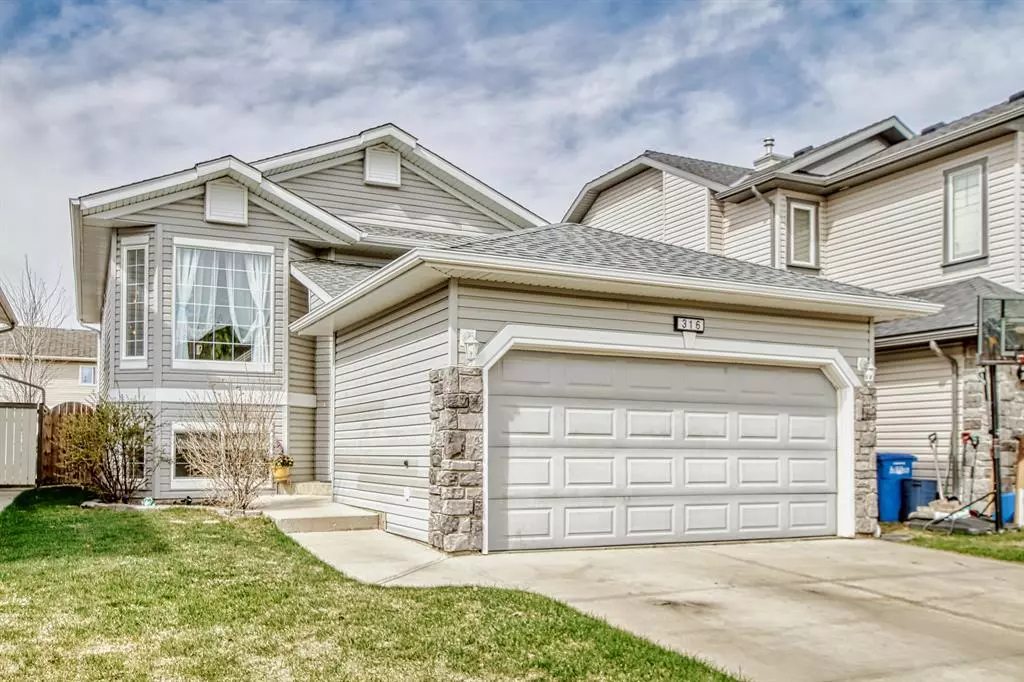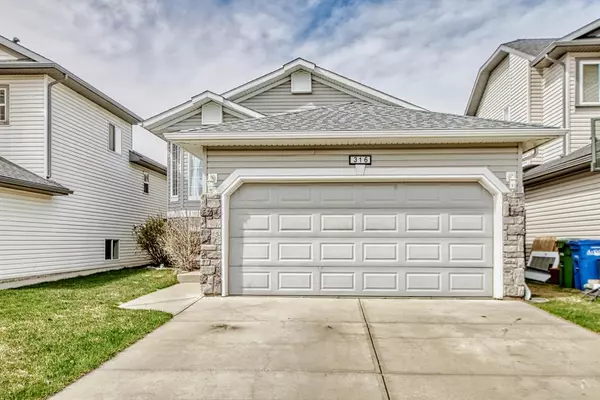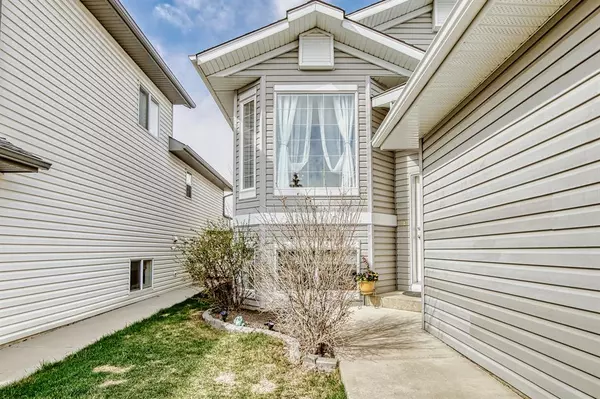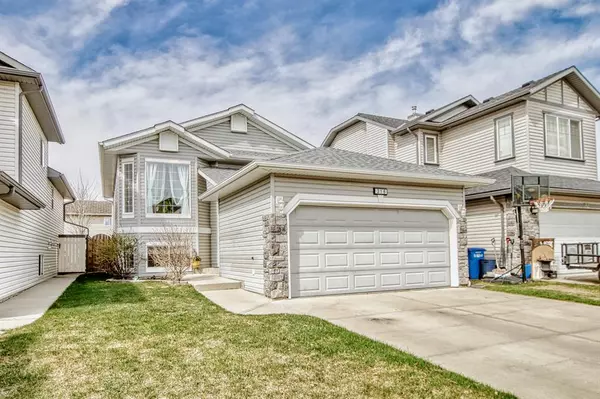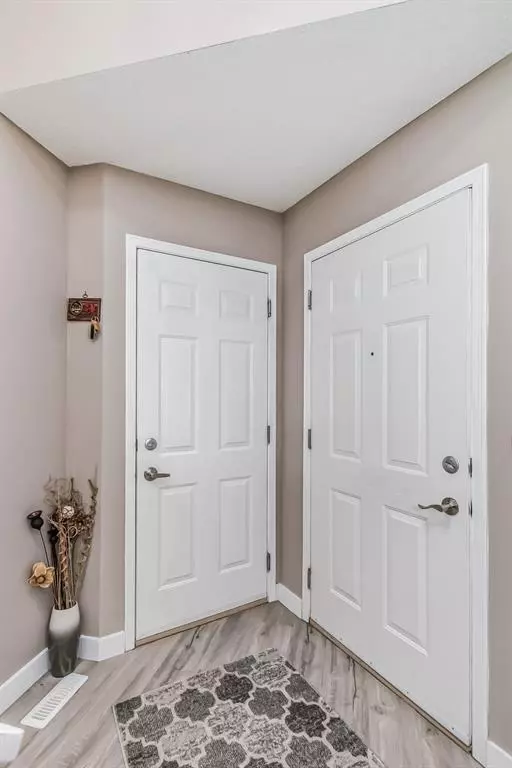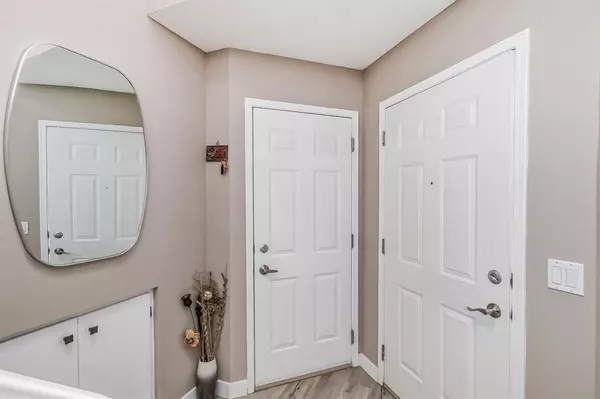$545,000
$559,900
2.7%For more information regarding the value of a property, please contact us for a free consultation.
5 Beds
2 Baths
1,099 SqFt
SOLD DATE : 05/18/2023
Key Details
Sold Price $545,000
Property Type Single Family Home
Sub Type Detached
Listing Status Sold
Purchase Type For Sale
Square Footage 1,099 sqft
Price per Sqft $495
Subdivision Stonegate
MLS® Listing ID A2045734
Sold Date 05/18/23
Style Bi-Level
Bedrooms 5
Full Baths 2
Originating Board Calgary
Year Built 2002
Annual Tax Amount $2,423
Tax Year 2022
Lot Size 3,971 Sqft
Acres 0.09
Property Description
Welcome to this immaculate front attached garage, 5 bed, Bi-level home in the family-friendly community of Stonegate. Almost 2000 sq ft of living space up and down. Only steps from playground. As you enter the home, you'll be welcomed by a double-height ceilings entry. Up the stairs an open inviting main floor plan that's perfect for gatherings. Starting with a bright living room featuring large windows, allowing for abundance of natural light. Smoothly flowing into a cozy breakfast nook, perfect for your morning coffee. Followed by a modern kitchen that boasts a skylight, stainless-steel appliances, quartz countertops, and stylish cabinetry offering ample storage. Around the corner is the master bedroom, with an ensuite modern 4-piece bath. The hallway separates the master bedroom from the other 2 bedrooms and another 4-piece bath. The basement has been thoughtfully finished to provide additional living space. A spacious recreation room, 2 more bedrooms, an unfinished bathroom space, Laundry and furnace room. Outside into the South East facing backyard, featuring a raised deck perfect for summer family BBQs. A fence to create an extra sense of privacy for relaxing. All this wrapped in an unbeatable location! Short distance to shopping, school and transportation. This property is a must to see. Book a showing with your favourite agent today.
Location
State AB
County Airdrie
Zoning R1
Direction SE
Rooms
Other Rooms 1
Basement Finished, Full
Interior
Interior Features No Smoking Home, Open Floorplan, Quartz Counters, Skylight(s)
Heating Forced Air
Cooling None
Flooring Carpet, Vinyl Plank
Appliance Dishwasher, Electric Stove, Microwave, Refrigerator, Washer/Dryer, Window Coverings
Laundry In Basement
Exterior
Parking Features Double Garage Attached
Garage Spaces 2.0
Garage Description Double Garage Attached
Fence Fenced
Community Features Park, Playground, Schools Nearby, Shopping Nearby, Sidewalks, Street Lights
Roof Type Asphalt
Porch Deck
Lot Frontage 36.09
Total Parking Spaces 4
Building
Lot Description Back Lane, Back Yard, Private
Foundation Poured Concrete
Architectural Style Bi-Level
Level or Stories Bi-Level
Structure Type Brick,Vinyl Siding
Others
Restrictions None Known
Tax ID 78792971
Ownership Private
Read Less Info
Want to know what your home might be worth? Contact us for a FREE valuation!

Our team is ready to help you sell your home for the highest possible price ASAP

"My job is to find and attract mastery-based agents to the office, protect the culture, and make sure everyone is happy! "


