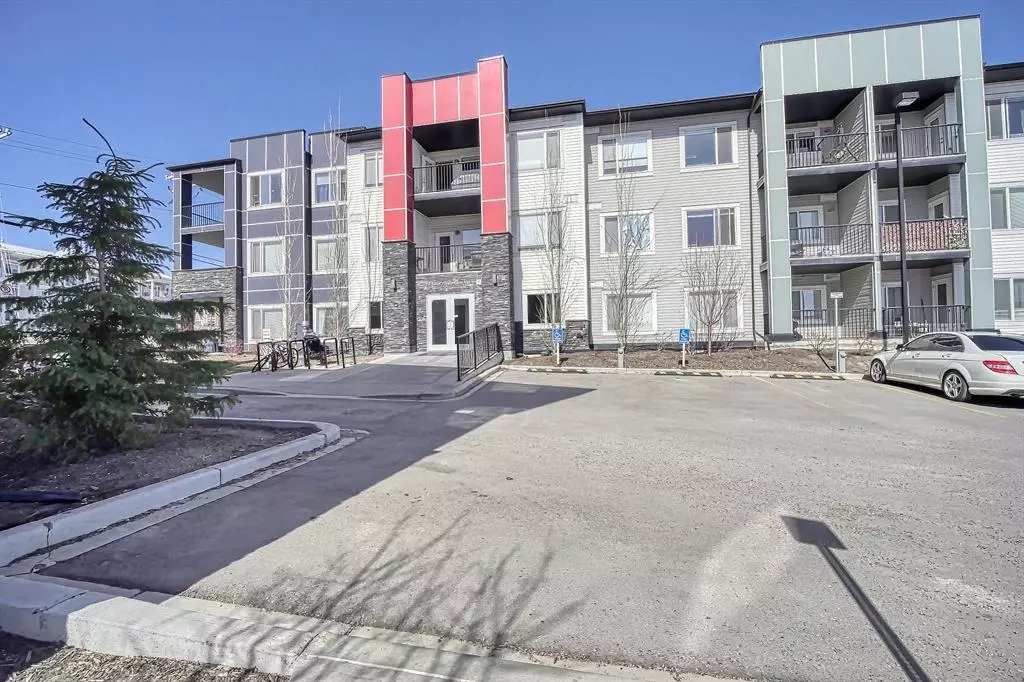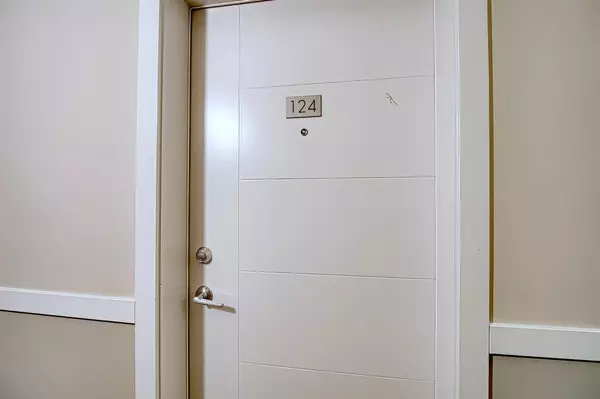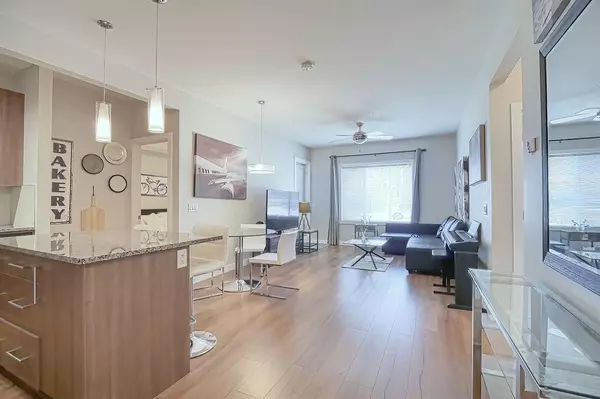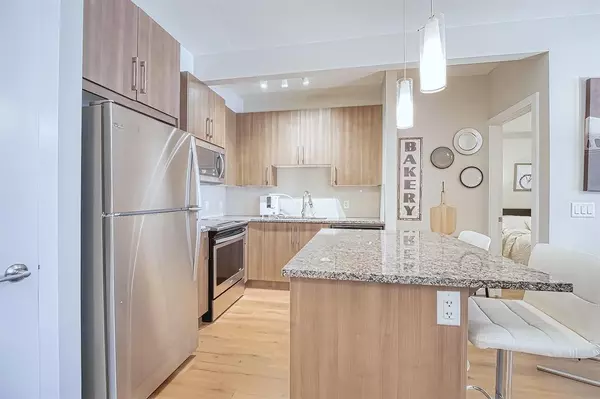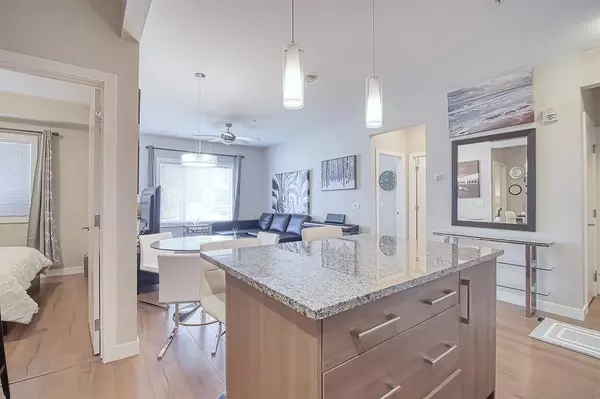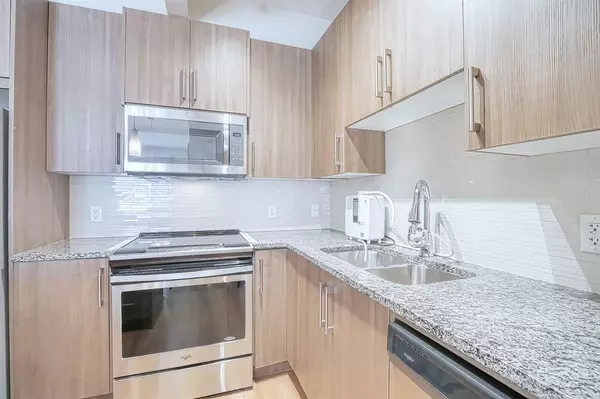$310,000
$294,900
5.1%For more information regarding the value of a property, please contact us for a free consultation.
2 Beds
2 Baths
772 SqFt
SOLD DATE : 05/16/2023
Key Details
Sold Price $310,000
Property Type Condo
Sub Type Apartment
Listing Status Sold
Purchase Type For Sale
Square Footage 772 sqft
Price per Sqft $401
Subdivision Sage Hill
MLS® Listing ID A2044348
Sold Date 05/16/23
Style Low-Rise(1-4)
Bedrooms 2
Full Baths 2
Condo Fees $461/mo
Originating Board Calgary
Year Built 2018
Annual Tax Amount $1,401
Tax Year 2022
Property Description
Just what you've been looking for, a beautiful condo in the Viridian in the very desirable community of Sage Hill. This 2 Bedroom, 2 Bath + Den condo is a ground floor unit with entry from the deck. There is excellent street parking along with the Titled Underground Parking Stall. Super close to transit, shopping , banking & restaurants. Now about this great unit, 9 foot ceilings with just under 800 s/f of living space, cozy infloor heating, large windows for excellent light, den / office area for the work at home needs, excellent closet space for storage, two pantries, upgraded kitchen with stainless steel appliances & quartz countertops, there is a centre island with eating bar. The primary bedroom has a full ensuite bathrrom with excellent closet space. The open floor plan has the split bedroom setup. the 2nd bedroom is close to the 2nd full bathroom. The insuite laundry with full sized stacked washer & dryer are very convenient. Outstanding Value in this gem.
Location
State AB
County Calgary
Area Cal Zone N
Zoning M-1 d100
Direction N
Rooms
Other Rooms 1
Basement None
Interior
Interior Features Granite Counters, High Ceilings, No Smoking Home, Open Floorplan, See Remarks, Separate Entrance
Heating In Floor, Natural Gas
Cooling None
Flooring Ceramic Tile, Laminate
Appliance Dishwasher, Electric Stove, Microwave Hood Fan, Refrigerator, Washer/Dryer Stacked
Laundry In Unit
Exterior
Parking Features See Remarks, Stall, Underground
Garage Description See Remarks, Stall, Underground
Community Features Schools Nearby, Shopping Nearby, Street Lights
Amenities Available Visitor Parking
Roof Type Asphalt Shingle
Porch Deck, See Remarks
Exposure N
Total Parking Spaces 1
Building
Story 3
Foundation Poured Concrete
Architectural Style Low-Rise(1-4)
Level or Stories Single Level Unit
Structure Type Stone,Vinyl Siding,Wood Frame
Others
HOA Fee Include Common Area Maintenance,Heat,Insurance,Professional Management,Reserve Fund Contributions,See Remarks,Sewer,Snow Removal,Trash,Water
Restrictions None Known
Tax ID 76489085
Ownership Private
Pets Allowed Yes
Read Less Info
Want to know what your home might be worth? Contact us for a FREE valuation!

Our team is ready to help you sell your home for the highest possible price ASAP
"My job is to find and attract mastery-based agents to the office, protect the culture, and make sure everyone is happy! "


