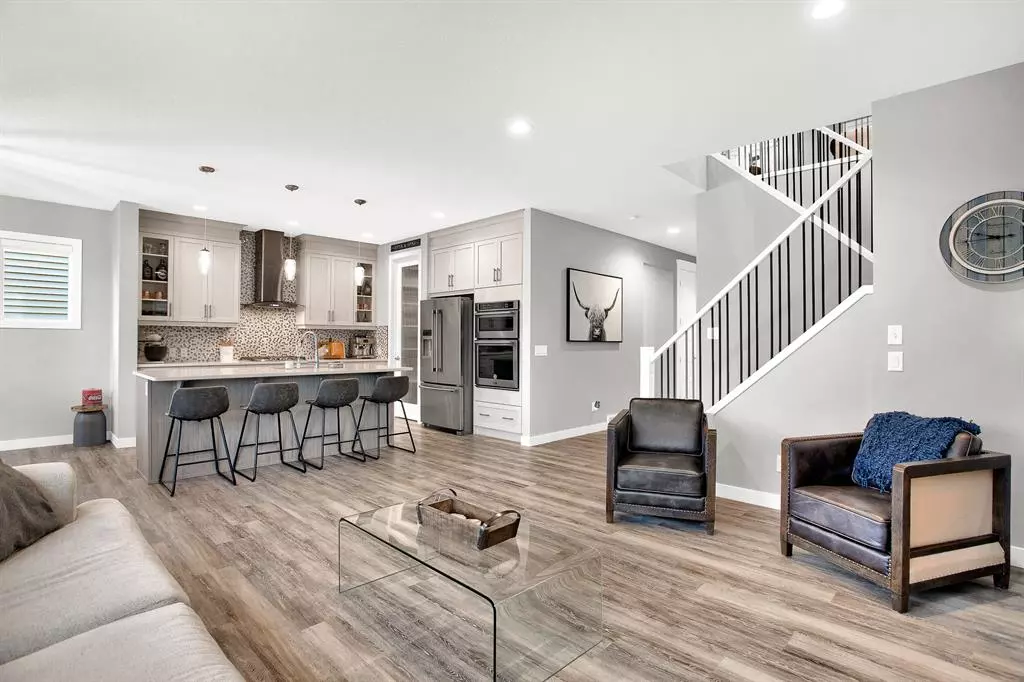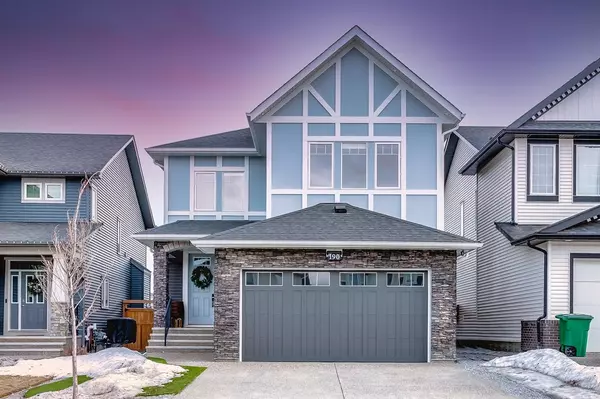$850,000
$880,000
3.4%For more information regarding the value of a property, please contact us for a free consultation.
4 Beds
4 Baths
2,426 SqFt
SOLD DATE : 05/15/2023
Key Details
Sold Price $850,000
Property Type Single Family Home
Sub Type Detached
Listing Status Sold
Purchase Type For Sale
Square Footage 2,426 sqft
Price per Sqft $350
Subdivision Coopers Crossing
MLS® Listing ID A2038730
Sold Date 05/15/23
Style 2 Storey
Bedrooms 4
Full Baths 3
Half Baths 1
HOA Fees $4/ann
HOA Y/N 1
Originating Board Calgary
Year Built 2019
Annual Tax Amount $4,991
Tax Year 2022
Lot Size 4,145 Sqft
Acres 0.1
Property Description
This meticulously maintained home boasts 4 bedrooms, 3.5 bathrooms and an impressive 3,200+ square feet of beautifully designed living space, complete with air conditioning for ultimate comfort.
Every detail has been tastefully selected to enhance the luxury feel with high quality construction and materials throughout.
Upon stepping into this home, you will appreciate the large office and custom luxury vinyl plank floor and tile selections on the main floor.
This dream kitchen has all the upgrades including oversized ceiling height cabinets, Quartz countertops, extra large island, wall ovens and built-in microwave, a 5-burner gas cooktop, full length backsplash and a large walk-through pantry which leads you into a separate mud room.
The open concept design allows for a natural flow while entertaining. The kitchen transitions into your spacious dining and living room which looks onto your large deck and yard which features artificial turf in the front and back yard.
The living room features a custom fireplace and stone feature wall surrounded by shelves and more beautiful windows.
Upstairs, you'll discover an expansive master retreat with a spa-like 5-piece ensuite with direct access to the laundry room, two large additional bedrooms, another 5-piece bathroom, and a spacious family room with coffered ceilings - the perfect spot for family movie nights.
The professionally developed basement is an added bonus, complete with a 4th bedroom, massive rec room with a dry bar and bar fridge, and full 4-piece bathroom.
This home features over $130,000 in upgrades and will be one of the best kept homes you see this weekend!
Location
State AB
County Airdrie
Zoning R1-U
Direction N
Rooms
Other Rooms 1
Basement Finished, Full
Interior
Interior Features Bar, Beamed Ceilings, Built-in Features, French Door, Kitchen Island, Open Floorplan, Pantry, See Remarks, Soaking Tub, Walk-In Closet(s)
Heating Forced Air
Cooling Central Air
Flooring Carpet, Vinyl Plank
Fireplaces Number 1
Fireplaces Type Gas
Appliance Bar Fridge, Built-In Oven, Dishwasher, Dryer, Gas Cooktop, Microwave, Range Hood, Washer, Window Coverings
Laundry Upper Level
Exterior
Parking Features Double Garage Attached
Garage Spaces 2.0
Garage Description Double Garage Attached
Fence Fenced
Community Features Park, Playground, Schools Nearby, Shopping Nearby
Amenities Available Other
Roof Type Asphalt Shingle
Porch Deck
Lot Frontage 35.5
Total Parking Spaces 4
Building
Lot Description Back Yard, Low Maintenance Landscape
Foundation Poured Concrete
Architectural Style 2 Storey
Level or Stories Two
Structure Type Stone,Stucco,Vinyl Siding
Others
Restrictions Airspace Restriction,Easement Registered On Title,Restrictive Covenant-Building Design/Size,Utility Right Of Way
Tax ID 78819776
Ownership Private
Read Less Info
Want to know what your home might be worth? Contact us for a FREE valuation!

Our team is ready to help you sell your home for the highest possible price ASAP

"My job is to find and attract mastery-based agents to the office, protect the culture, and make sure everyone is happy! "







