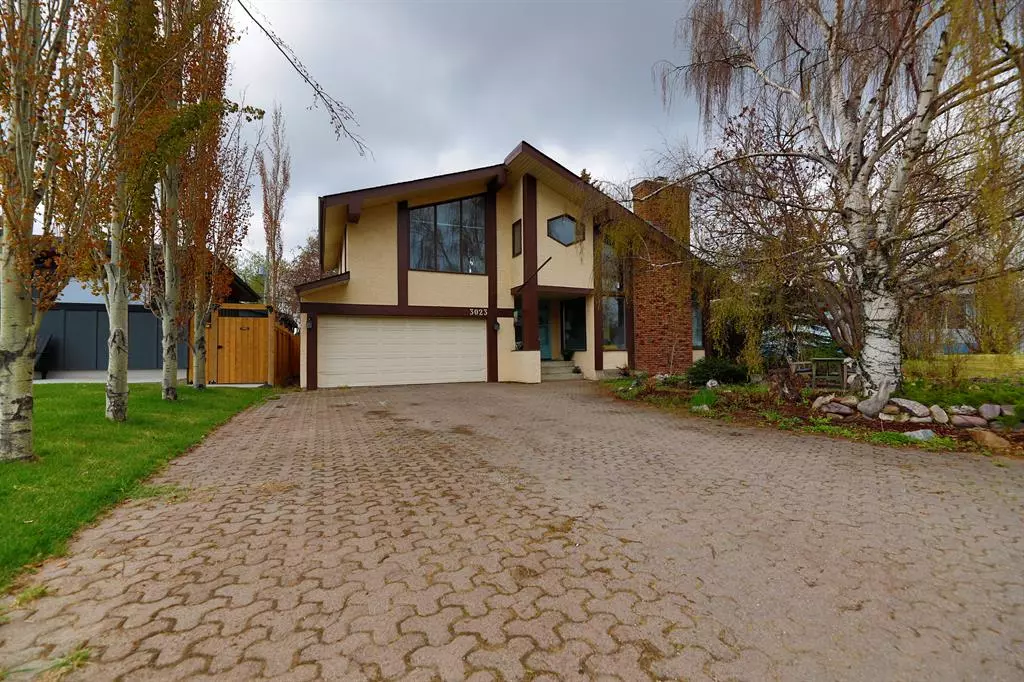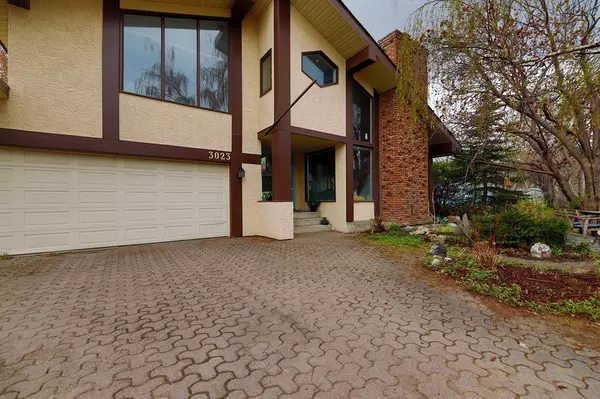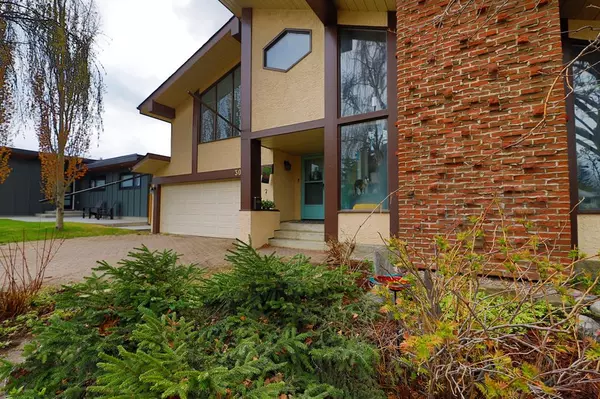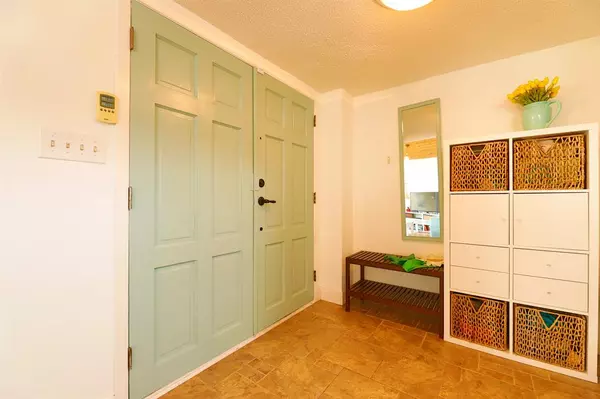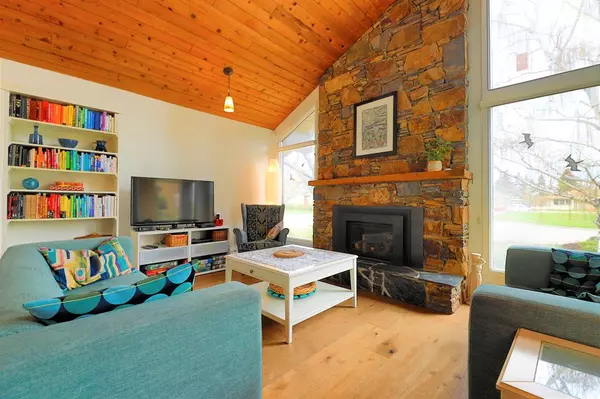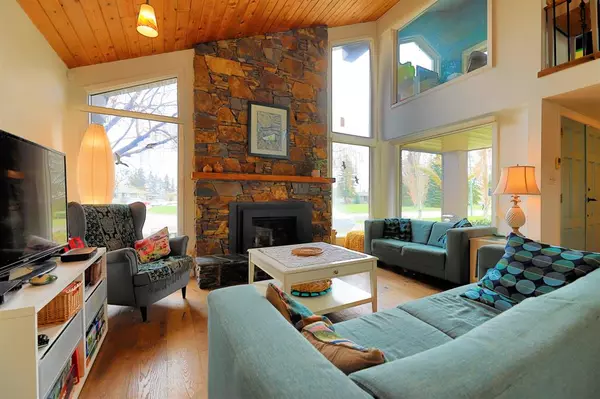$871,500
$859,900
1.3%For more information regarding the value of a property, please contact us for a free consultation.
4 Beds
3 Baths
1,905 SqFt
SOLD DATE : 05/15/2023
Key Details
Sold Price $871,500
Property Type Single Family Home
Sub Type Detached
Listing Status Sold
Purchase Type For Sale
Square Footage 1,905 sqft
Price per Sqft $457
Subdivision Rutland Park
MLS® Listing ID A2047295
Sold Date 05/15/23
Style 2 Storey
Bedrooms 4
Full Baths 3
Originating Board Calgary
Year Built 1955
Annual Tax Amount $4,457
Tax Year 2022
Lot Size 7,190 Sqft
Acres 0.17
Property Description
Look no further; fabulous two story split on a huge lot on a quiet cul-de-sac of the wonderful community of Rutland Park. Fully finished with a total of four generous size bedrooms with 2.5 bathrooms and huge amount of storage space; one of the bedrooms on the main has a patio door to step out onto the large south facing deck. This home has been well looked after over the years with new high efficiency furnace and hot water tank installed along with new flooring on the main and upper floors along with high end durable laminates in the kitchen along with a brand new built-in oven. As you enter this home take note of how bright and open the main living area with it's high vaulted ceilings and large picture windows allowing ample natural light into the living space. Center piece is the floor to ceiling stone fireplace in the living room. Staircase leads up to the large private master suite which also has it's own private balcony overlooking the backyard. The upper level also feature a office space that overlooks the main floor and it also features a small sunroom ideal for a quiet time for reading or meditating. Ample cabinet/counter space, corner pantry, and sunny breakfast nook; laundry is located on the main floor for your convenience. The basement is fully developed and offers a fourth bedroom; a huge family/games room and has a three piece bathroom with a shower; plenty of storage space, as well as staircase up to the garage from this level. The backyard features a large garden with mature trees, a large sunny deck and patio space, as well as storage shed. The location of this home is second to none; across from a greenspace, easy access to Crowchild Trail and minutes into Marda Loop for your shopping and dine at one of many pubs and restaurants in this area. Don't miss out on this one; be the first to view; call for your private tour today.
Location
State AB
County Calgary
Area Cal Zone W
Zoning R-C1
Direction N
Rooms
Other Rooms 1
Basement Finished, Full
Interior
Interior Features No Smoking Home, Vaulted Ceiling(s)
Heating Forced Air, Natural Gas
Cooling None
Flooring Carpet, Hardwood, Linoleum
Fireplaces Number 1
Fireplaces Type Wood Burning
Appliance Dishwasher, Dryer, Electric Stove, Garage Control(s), Refrigerator, Washer, Window Coverings
Laundry Main Level
Exterior
Parking Features Double Garage Attached
Garage Spaces 2.0
Garage Description Double Garage Attached
Fence Fenced
Community Features Playground, Schools Nearby, Shopping Nearby, Sidewalks, Street Lights
Roof Type Asphalt Shingle
Porch Balcony(s), Deck
Lot Frontage 56.53
Total Parking Spaces 4
Building
Lot Description Back Yard, Cul-De-Sac, Front Yard, Lawn, Irregular Lot, Landscaped, Private
Foundation Poured Concrete
Architectural Style 2 Storey
Level or Stories Two
Structure Type Stucco,Wood Frame
Others
Restrictions None Known
Tax ID 76691260
Ownership Private
Read Less Info
Want to know what your home might be worth? Contact us for a FREE valuation!

Our team is ready to help you sell your home for the highest possible price ASAP
"My job is to find and attract mastery-based agents to the office, protect the culture, and make sure everyone is happy! "


