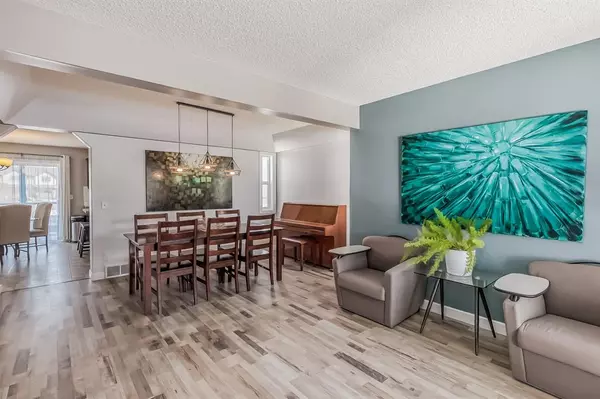$600,000
$600,000
For more information regarding the value of a property, please contact us for a free consultation.
3 Beds
3 Baths
2,136 SqFt
SOLD DATE : 05/14/2023
Key Details
Sold Price $600,000
Property Type Single Family Home
Sub Type Detached
Listing Status Sold
Purchase Type For Sale
Square Footage 2,136 sqft
Price per Sqft $280
Subdivision Luxstone
MLS® Listing ID A2045181
Sold Date 05/14/23
Style 2 Storey
Bedrooms 3
Full Baths 2
Half Baths 1
Originating Board Calgary
Year Built 2006
Annual Tax Amount $3,049
Tax Year 2022
Lot Size 4,440 Sqft
Acres 0.1
Property Description
This charming and well-maintained family home is located in Luxstone, Airdrie and boasts 2136 square feet of living space, perfect for your family's needs. The house includes three bedrooms, 2.5 baths, and an unfinished basement waiting for your creative touch.
You'll appreciate the convenience of the double attached front-drive garage, which easily accommodates two cars and all your family's equipment. The upgraded overhead door with windows provides additional natural light.
Enter through the welcoming front deck into the open living and dining areas, which lead to a spacious kitchen featuring quartz countertops, a new custom-designed backsplash, a black quartz composite sink with garburator, and updated Samsung microwave and stove (replaced in 2020).
The adjacent cozy family room offers a gas fireplace and ample sunlight streaming in through large windows that overlook the fully-fenced backyard. French doors lead off the dining nook to a balcony where you can relax or keep an eye on the kids playing outside.
An office on the main floor provides privacy and plenty of natural light. All bedrooms are located upstairs, including a spacious primary bedroom with a large private ensuite featuring a corner jetted tub and a walk-through closet. The upstairs is fully carpeted to ensure a peaceful environment.
Location
State AB
County Airdrie
Zoning R1
Direction E
Rooms
Other Rooms 1
Basement Full, Unfinished
Interior
Interior Features No Animal Home, No Smoking Home, See Remarks
Heating Forced Air, Natural Gas
Cooling None
Flooring Carpet, Laminate, Linoleum
Fireplaces Number 1
Fireplaces Type None
Appliance Garage Control(s), Refrigerator, Stove(s), Washer/Dryer, Window Coverings
Laundry Main Level
Exterior
Parking Features Double Garage Attached, Front Drive, Garage Door Opener
Garage Spaces 2.0
Garage Description Double Garage Attached, Front Drive, Garage Door Opener
Fence Fenced
Community Features Other
Roof Type Asphalt Shingle
Porch Balcony(s)
Lot Frontage 38.06
Total Parking Spaces 2
Building
Lot Description City Lot, Cleared, Lawn, No Neighbours Behind, Level, See Remarks
Foundation Poured Concrete
Architectural Style 2 Storey
Level or Stories Two
Structure Type Wood Frame
Others
Restrictions None Known
Tax ID 78803654
Ownership Private
Read Less Info
Want to know what your home might be worth? Contact us for a FREE valuation!

Our team is ready to help you sell your home for the highest possible price ASAP

"My job is to find and attract mastery-based agents to the office, protect the culture, and make sure everyone is happy! "







