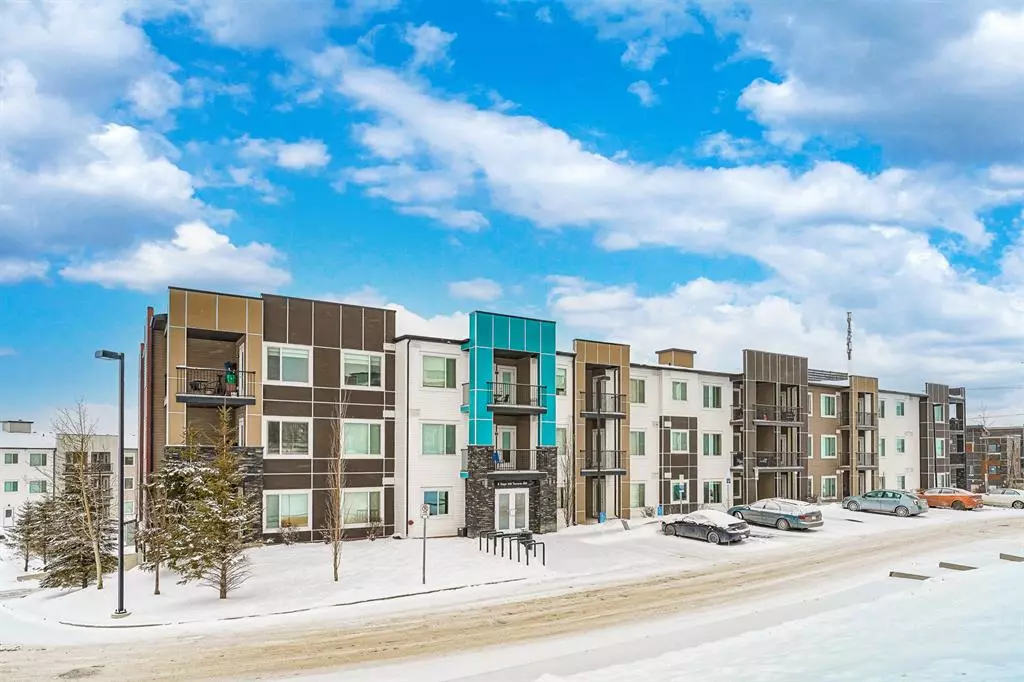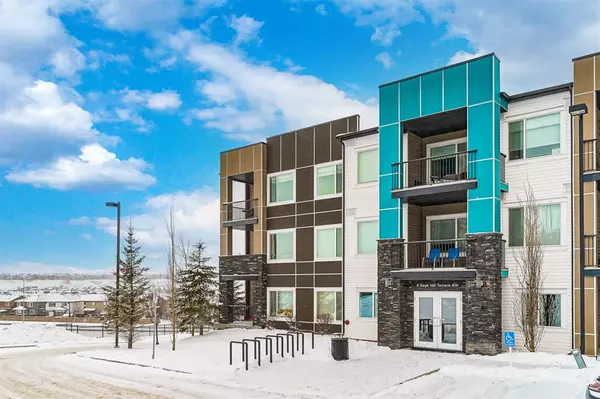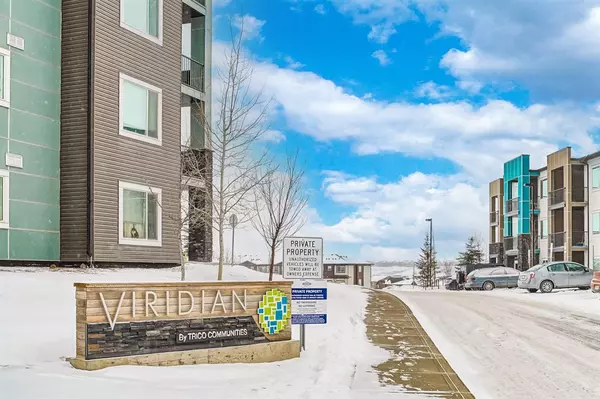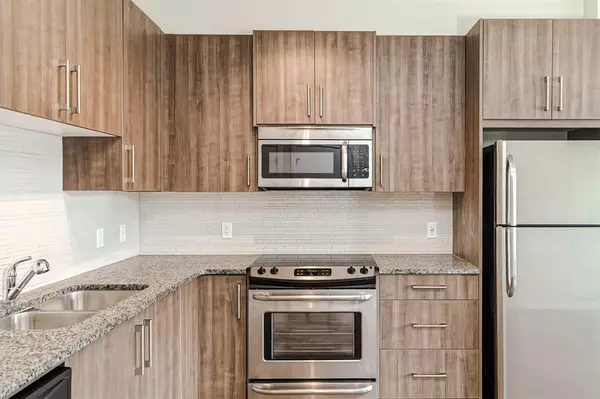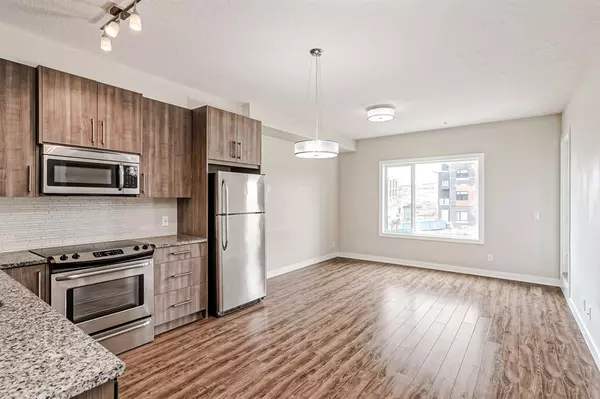$221,000
$225,000
1.8%For more information regarding the value of a property, please contact us for a free consultation.
1 Bed
1 Bath
578 SqFt
SOLD DATE : 05/13/2023
Key Details
Sold Price $221,000
Property Type Condo
Sub Type Apartment
Listing Status Sold
Purchase Type For Sale
Square Footage 578 sqft
Price per Sqft $382
Subdivision Sage Hill
MLS® Listing ID A2029820
Sold Date 05/13/23
Style Low-Rise(1-4)
Bedrooms 1
Full Baths 1
Condo Fees $323/mo
Originating Board Calgary
Year Built 2015
Annual Tax Amount $1,101
Tax Year 2022
Property Description
Welcome to this charming 1 bed, 1 bath plus den apartment that features a private balcony, located in a peaceful suburban setting. This cozy unit offers an open concept floor plan, creating a warm and inviting atmosphere throughout the space. The well-appointed kitchen showcases modern stainless steel appliances, complimented by beautiful granite countertops and cabinetry. The spacious bedroom includes generous closet space and large windows that allow plenty of natural light to fill the room. The luxurious bathroom boasts high-end fixtures and finishes, creating a spa-like retreat perfect for unwinding after a long day. The added den is perfect for those who work from home, providing a private space ideal for a home office. Enjoy the tranquility of the outdoors on the private balcony, perfect for enjoying a morning coffee or a relaxing evening. Conveniently located near shops, restaurants, and entertainment, this apartment offers the perfect balance between suburban serenity and modern comfort. Don't miss out on the opportunity to make this apartment your new home.
Location
State AB
County Calgary
Area Cal Zone N
Zoning M-1 d100
Direction S
Interior
Interior Features Built-in Features, No Animal Home, No Smoking Home, Open Floorplan
Heating Forced Air
Cooling None
Flooring Laminate
Appliance Dishwasher, Dryer, Electric Stove, Refrigerator, Washer
Laundry In Unit
Exterior
Parking Features Stall
Garage Description Stall
Community Features Park, Playground, Schools Nearby, Shopping Nearby, Sidewalks, Street Lights
Amenities Available Elevator(s), Parking, Snow Removal, Visitor Parking
Roof Type Asphalt
Porch Balcony(s)
Exposure S
Total Parking Spaces 1
Building
Story 4
Architectural Style Low-Rise(1-4)
Level or Stories Single Level Unit
Structure Type Aluminum Siding ,Brick,Vinyl Siding,Wood Frame
Others
HOA Fee Include Common Area Maintenance,Heat,Insurance,Professional Management,Reserve Fund Contributions,Sewer,Snow Removal,Trash,Water
Restrictions None Known
Ownership Private
Pets Allowed Yes
Read Less Info
Want to know what your home might be worth? Contact us for a FREE valuation!

Our team is ready to help you sell your home for the highest possible price ASAP
"My job is to find and attract mastery-based agents to the office, protect the culture, and make sure everyone is happy! "


