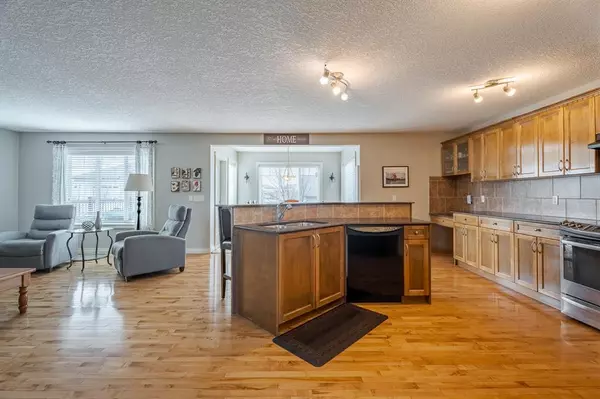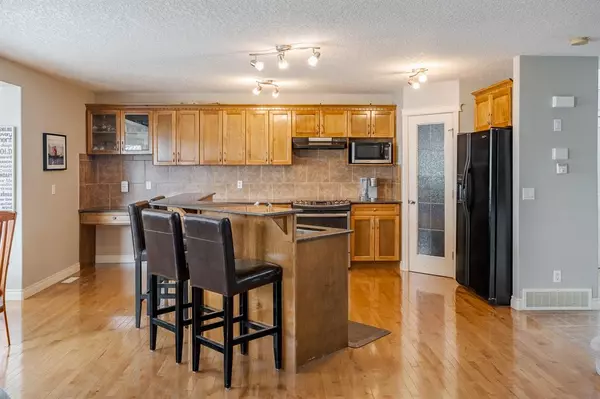$619,000
$624,900
0.9%For more information regarding the value of a property, please contact us for a free consultation.
4 Beds
3 Baths
2,057 SqFt
SOLD DATE : 05/12/2023
Key Details
Sold Price $619,000
Property Type Single Family Home
Sub Type Detached
Listing Status Sold
Purchase Type For Sale
Square Footage 2,057 sqft
Price per Sqft $300
Subdivision Canals
MLS® Listing ID A2043709
Sold Date 05/12/23
Style 2 Storey
Bedrooms 4
Full Baths 2
Half Baths 1
Originating Board Calgary
Year Built 2005
Annual Tax Amount $3,071
Tax Year 2022
Lot Size 4,746 Sqft
Acres 0.11
Property Description
Welcome Home! Presented by the original owner, this open-plan two storey is sure to please. A spacious front entry with cathedral ceiling welcomes you and leads into the large kitchen with island and central dining, which is ideal for entertaining or quiet family time with adjoining family room with gas fireplace and large windows for lots of natural light. The garage entry mud room features closet and coat hooks, with laundry and upper cabinets, and 2 piece bath in the hallway. The upper level wraps around the central stair railing and features a spacious and private bonus room at the front, and nice separation to the 15' x 14'4" primary bedroom with 4 piece Ensuite (jet tub, shower and large vanity with sink) and a walk in closet. along with two additional bedrooms, and a four piece bath. The lower level is developed with a family/media room, the fourth bedroom, and a roughed-in bath location. Outside you'll find a spacious rear deck with stairs that lead to a gravel pad and the fully fenced and landscaped yard with lots of adjoining greenery, and a storage shed ideal for tools and toys. Pride of ownership shows throughout and this home includes kitchen appliances, washer + dryer, window covers and GDO, storage shed. You're close by to school, parks, pathways and shopping and this family friendly neighborhood is waiting for you!
Location
State AB
County Airdrie
Zoning R1
Direction S
Rooms
Other Rooms 1
Basement Full, Partially Finished
Interior
Interior Features Jetted Tub, Kitchen Island, Pantry
Heating Fireplace(s), Forced Air, Natural Gas
Cooling None
Flooring Carpet, Hardwood, Laminate, Tile
Fireplaces Number 1
Fireplaces Type Gas
Appliance Dishwasher, Electric Stove, Garage Control(s), Microwave, Range Hood, Refrigerator, Washer, Washer/Dryer, Window Coverings
Laundry Main Level
Exterior
Parking Features Double Garage Attached
Garage Spaces 2.0
Garage Description Double Garage Attached
Fence Fenced
Community Features Park, Playground, Shopping Nearby
Roof Type Asphalt Shingle
Porch Deck
Lot Frontage 42.65
Total Parking Spaces 4
Building
Lot Description Back Yard, Lawn
Foundation Poured Concrete
Architectural Style 2 Storey
Level or Stories Two
Structure Type Wood Frame
Others
Restrictions Restrictive Covenant-Building Design/Size,Underground Utility Right of Way
Tax ID 78795319
Ownership Private
Read Less Info
Want to know what your home might be worth? Contact us for a FREE valuation!

Our team is ready to help you sell your home for the highest possible price ASAP

"My job is to find and attract mastery-based agents to the office, protect the culture, and make sure everyone is happy! "







