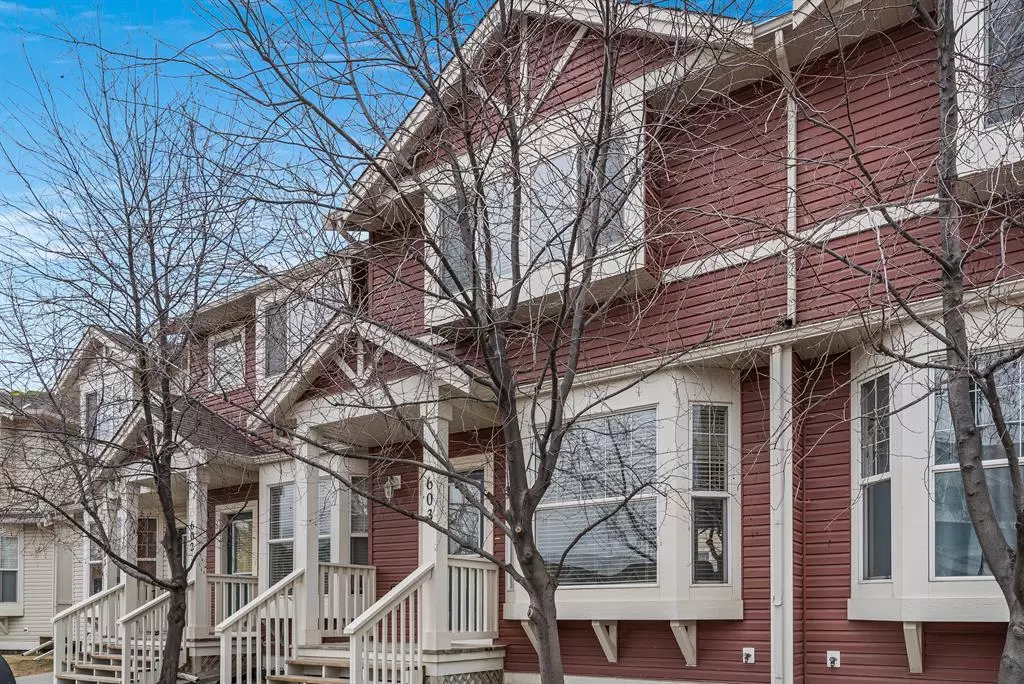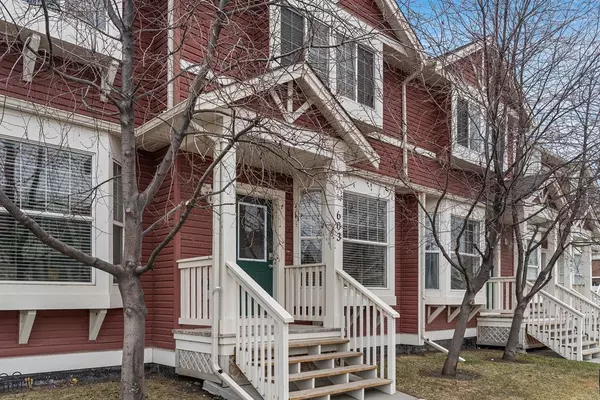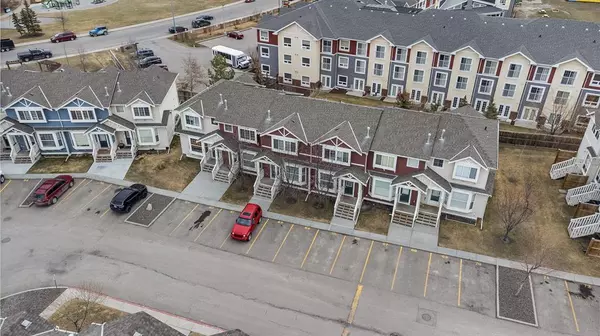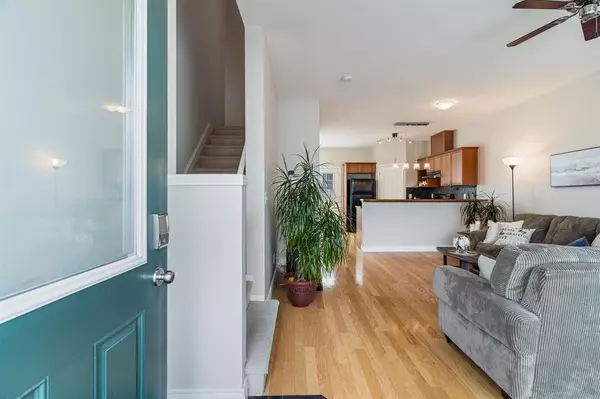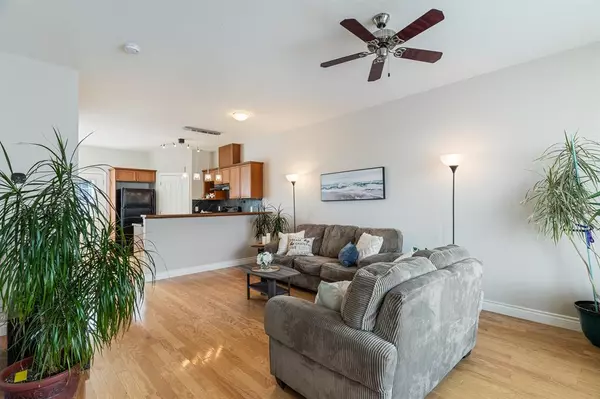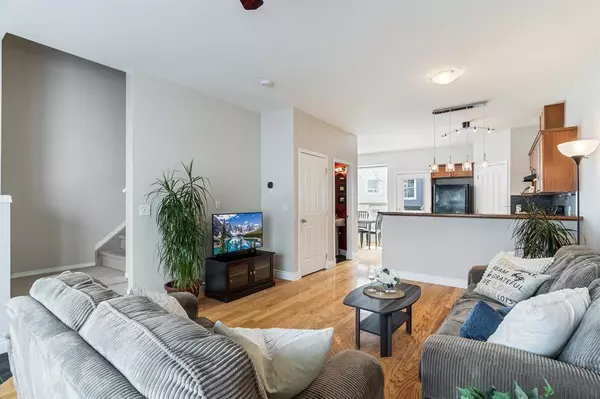$335,500
$314,900
6.5%For more information regarding the value of a property, please contact us for a free consultation.
3 Beds
3 Baths
1,054 SqFt
SOLD DATE : 05/12/2023
Key Details
Sold Price $335,500
Property Type Townhouse
Sub Type Row/Townhouse
Listing Status Sold
Purchase Type For Sale
Square Footage 1,054 sqft
Price per Sqft $318
Subdivision Luxstone
MLS® Listing ID A2042827
Sold Date 05/12/23
Style 2 Storey
Bedrooms 3
Full Baths 2
Half Baths 1
Condo Fees $261
Originating Board Calgary
Year Built 2005
Annual Tax Amount $1,603
Tax Year 2022
Lot Size 1,612 Sqft
Acres 0.04
Property Description
Quality and comfort define this beautiful townhome in Luxstone of Airdrie. Inside, hardwood floors are a gorgeous feature, and big front windows bring in so much natural light to a spacious living area, where knock-down ceilings are an upgrade that adds a subtle elegance. The kitchen invites your culinary genius, with an inviting palette of warm wood tones and black and stainless appliances. An eating bar overhung with pendant lights connects the main floor, great for gatherings – conversations carry easily throughout this space. There is also a full pantry, so you can stock up on the necessities
and the niceties! Next to the back door, a sunny dining room offers direct access to the back deck; did someone say summer grilling? Also on this level, you will find the powder room is a fantastic feature, and there are also several built-in smart home connections, like the Eco Bee thermostat and the smart lock. Upstairs, you will find a large master suite. Plus, there is a walk-in closet here so your private sanctuary will always be organized. Two more bedrooms on this storey are a family-friendly design, and the main bathroom is perfectly appointed with a large bathtub and plenty of shower shelving. A finished basement is a rare find in this style of home, and the rec room is wired for your theatre system, as is the main floor living room. There is another full bathroom here, as well as a laundry room. Outside, the deck steps down to the lawn, and this complex is well laid out with your two parking stalls right out front and tons of green space. Next door, you’ll find a playground and a senior living complex, making this an amazing location for all generations of the family. Community pathways provide hours of enjoyable outdoor adventures, and nearby, shopping complexes to either side are within walking distance. Area schools are also only blocks away, and Airdie’s main street is as well, where you can access shopping, restaurants, and services all in just minutes. From Airdrie, you can easily head out to the mountains, pick up guests at the airport, or go visit friends and family in Calgary in a short drive. Book your showing today!
Location
State AB
County Airdrie
Zoning R2-T
Direction W
Rooms
Basement Finished, Full
Interior
Interior Features Breakfast Bar, Ceiling Fan(s), Laminate Counters, No Animal Home, No Smoking Home, Pantry, Walk-In Closet(s)
Heating Forced Air, Natural Gas
Cooling None
Flooring Carpet, Hardwood, Tile
Appliance Dishwasher, Dryer, Washer, Window Coverings
Laundry In Basement
Exterior
Parking Features Stall
Garage Description Stall
Fence Fenced
Community Features Park, Playground, Schools Nearby, Shopping Nearby
Amenities Available None
Roof Type Asphalt Shingle
Porch Deck
Exposure W
Total Parking Spaces 2
Building
Lot Description Backs on to Park/Green Space, Low Maintenance Landscape, Treed
Foundation Poured Concrete
Architectural Style 2 Storey
Level or Stories Two
Structure Type Vinyl Siding
Others
HOA Fee Include Common Area Maintenance,Insurance,Parking,Professional Management,Reserve Fund Contributions,Snow Removal,Trash
Restrictions Airspace Restriction,Easement Registered On Title,Restrictive Covenant-Building Design/Size
Tax ID 78804161
Ownership Private
Pets Allowed Restrictions
Read Less Info
Want to know what your home might be worth? Contact us for a FREE valuation!

Our team is ready to help you sell your home for the highest possible price ASAP

"My job is to find and attract mastery-based agents to the office, protect the culture, and make sure everyone is happy! "


