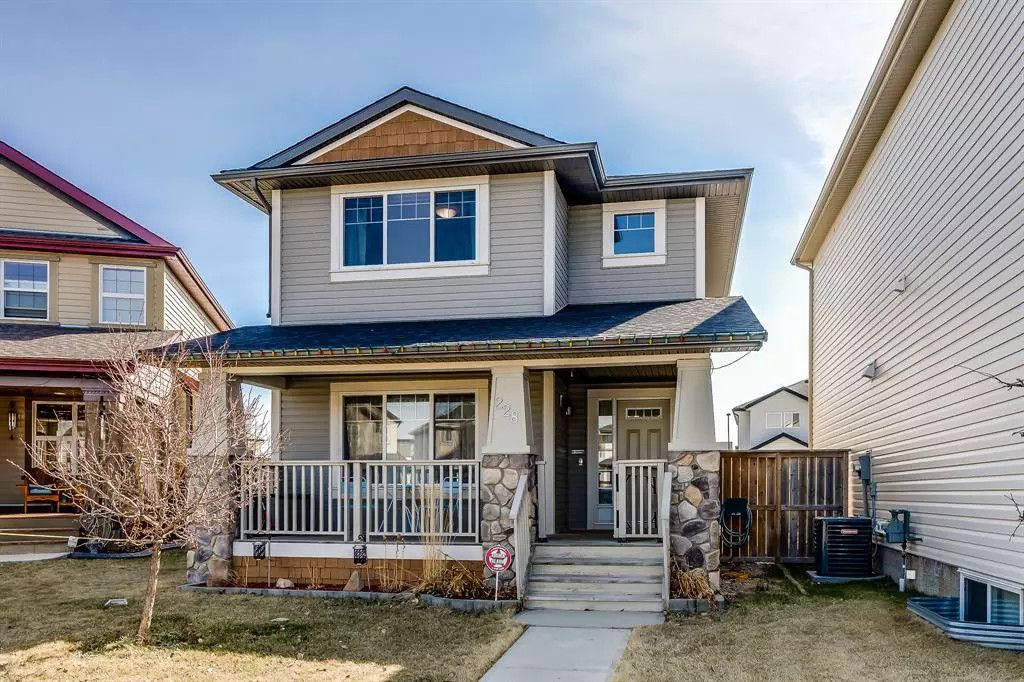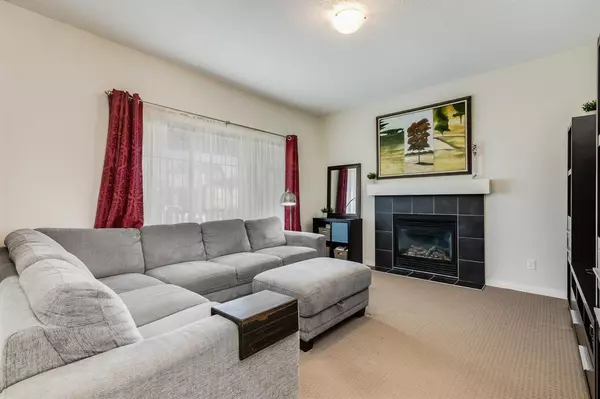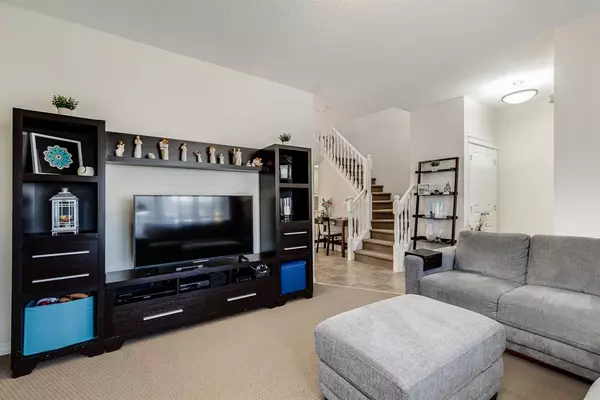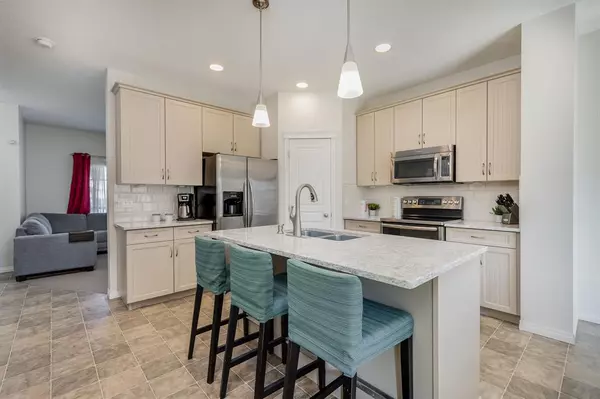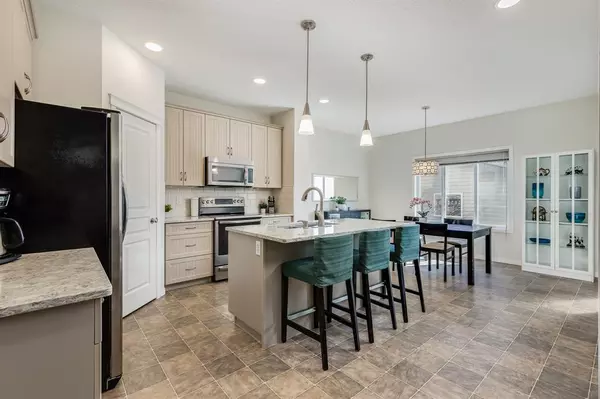$500,000
$475,000
5.3%For more information regarding the value of a property, please contact us for a free consultation.
3 Beds
3 Baths
1,502 SqFt
SOLD DATE : 05/12/2023
Key Details
Sold Price $500,000
Property Type Single Family Home
Sub Type Detached
Listing Status Sold
Purchase Type For Sale
Square Footage 1,502 sqft
Price per Sqft $332
Subdivision Reunion
MLS® Listing ID A2044893
Sold Date 05/12/23
Style 2 Storey
Bedrooms 3
Full Baths 2
Half Baths 1
Originating Board Calgary
Year Built 2008
Annual Tax Amount $2,675
Tax Year 2023
Lot Size 3,509 Sqft
Acres 0.08
Property Description
This is the perfect starter home at an affordable price, in the community of Reunion! Tucked away in a cul-de-sac, this 2 Storey home offers 1500sqft, 3 bedrooms, 2.5 bathrooms, a gorgeous updated kitchen, Central A/C and a Double Detached Garage!! Admire the curb appeal and enjoy the evening sun on your front porch. Walk inside and instantly feel at home, greeted by 9ft ceilings, a large living room featuring a gas fireplace with mantle, stairs with beautiful white wooden spindles, with the perfect nook for a study desk. The heart of this home features an absolutely stunning kitchen, with granite counters, extra tall upper cabinets, a pantry and a kitchen island, you will be excited to cook every meal in this beauty! The dining room is spacious and you can easily fit the whole family and entertain in this space. Upstairs you will find 2 very well-sized bedrooms, a large 4 piece bathroom, laundry area and the primary bedroom with a 4-piece ensuite and walk in closet! The basement is unfinished and waiting for your final touches! Head into the backyard and you will enjoy the morning and afternoon sun, with space for the dog to run, the kids to play and to fulfill your gardening hobby or relax on your deck and work on a tan. Don't worry if you cannot handle the heat, you can enjoy the central air conditioning and stay cool! The Double detached garage is the icing on the cake!! This is a great opportunity that you do not want to miss!
Location
State AB
County Airdrie
Zoning R1-L
Direction W
Rooms
Other Rooms 1
Basement Full, Unfinished
Interior
Interior Features Kitchen Island, No Smoking Home, Pantry, Quartz Counters, Sump Pump(s), Vinyl Windows, Walk-In Closet(s)
Heating Fireplace(s), Forced Air, Natural Gas
Cooling Central Air
Flooring Carpet, Linoleum
Fireplaces Number 1
Fireplaces Type Gas, Living Room
Appliance Central Air Conditioner, Dishwasher, Electric Stove, Garage Control(s), Microwave Hood Fan, Refrigerator, Washer/Dryer, Window Coverings
Laundry In Hall, Upper Level
Exterior
Parking Features Alley Access, Double Garage Detached, Garage Door Opener
Garage Spaces 2.0
Garage Description Alley Access, Double Garage Detached, Garage Door Opener
Fence Fenced
Community Features Park, Playground, Schools Nearby, Shopping Nearby, Sidewalks, Street Lights
Roof Type Asphalt Shingle
Porch Deck, Front Porch
Lot Frontage 26.51
Exposure W
Total Parking Spaces 2
Building
Lot Description Back Lane, Back Yard, Cul-De-Sac, Few Trees, Front Yard, Lawn, Garden
Foundation Poured Concrete
Architectural Style 2 Storey
Level or Stories Two
Structure Type Vinyl Siding,Wood Frame
Others
Restrictions Utility Right Of Way
Tax ID 78814504
Ownership Private
Read Less Info
Want to know what your home might be worth? Contact us for a FREE valuation!

Our team is ready to help you sell your home for the highest possible price ASAP

"My job is to find and attract mastery-based agents to the office, protect the culture, and make sure everyone is happy! "


