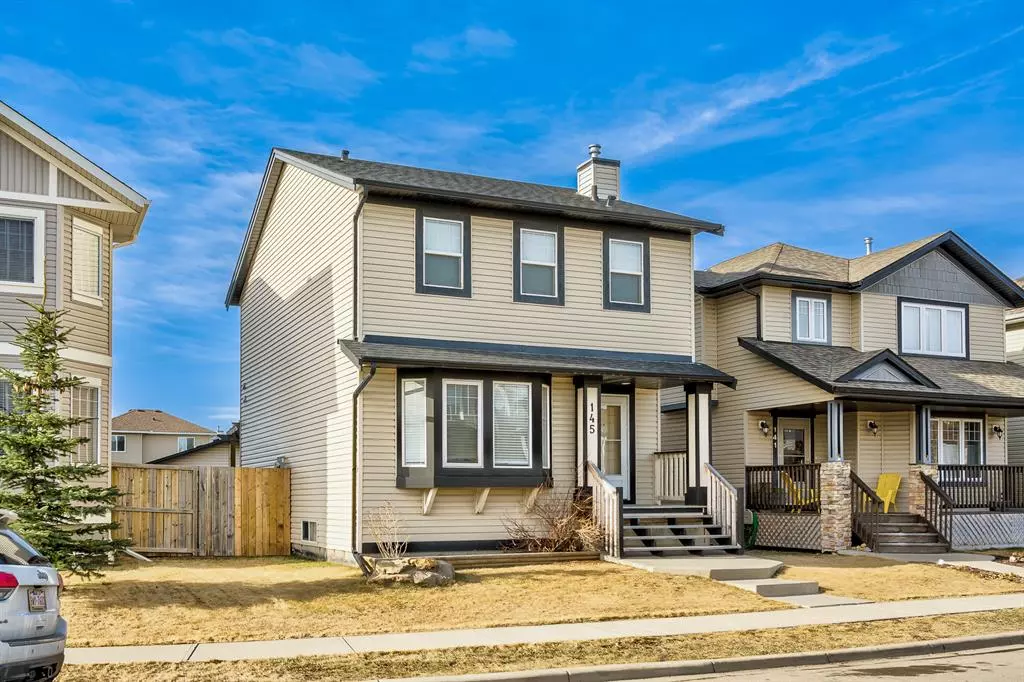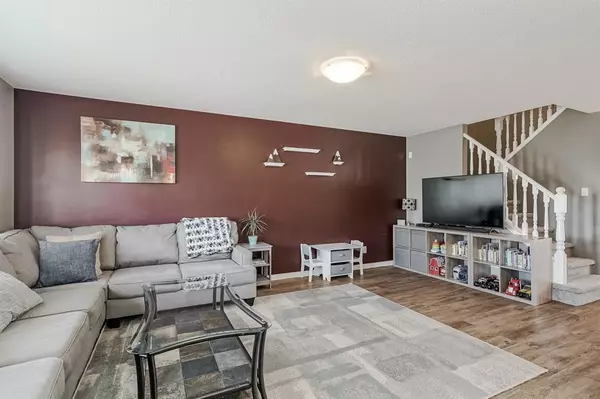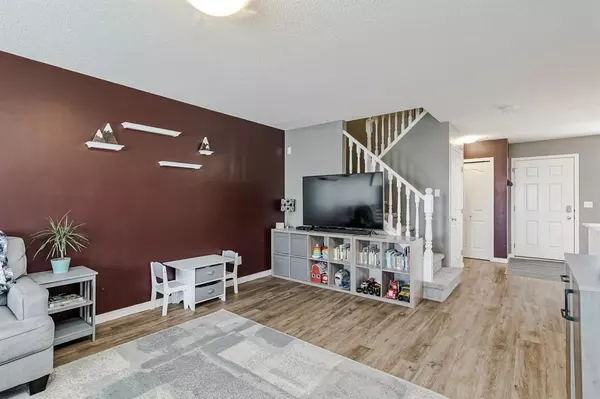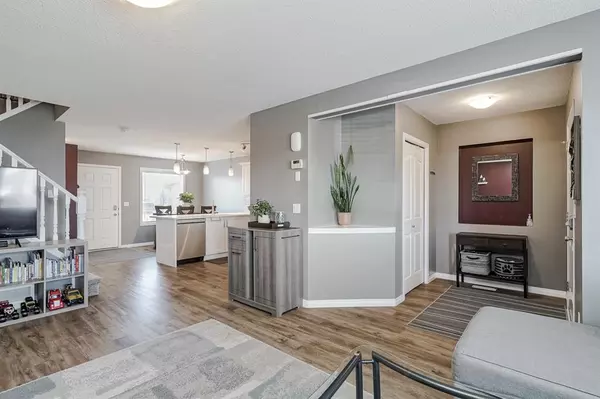$513,500
$450,000
14.1%For more information regarding the value of a property, please contact us for a free consultation.
3 Beds
3 Baths
1,411 SqFt
SOLD DATE : 05/11/2023
Key Details
Sold Price $513,500
Property Type Single Family Home
Sub Type Detached
Listing Status Sold
Purchase Type For Sale
Square Footage 1,411 sqft
Price per Sqft $363
Subdivision Luxstone
MLS® Listing ID A2041520
Sold Date 05/11/23
Style 2 Storey
Bedrooms 3
Full Baths 2
Half Baths 1
Originating Board Calgary
Year Built 2005
Annual Tax Amount $2,488
Tax Year 2022
Lot Size 4,068 Sqft
Acres 0.09
Property Description
Tucked into a quiet cul-de-sac is where you will discover this absolutely immaculate family home featuring: Extensive renovations including new quartz countertops, new stainless steel appliances, and a new stainless steel sink in the kitchen along with under-counter lighting and a corner pantry. New luxury vinyl plank flooring throughout the main floor, new carpet on the upper floor, and recently completed basement. Other features include a laundry room on the upper floor, three bedrooms with the primary having a four-piece en-suite and walk-in closet. The basement is developed with a rec room and bedroom areas, a roughed-in bathroom, and a massive Costco storage room. You will enjoy the sunny south exposure backyard with a massive two-tier deck that is ideal for those summer BBQs and entertaining. Soak in the custom built-in hot tub, spacious yard for the kids and dogs to play, a double detached garage as well as RV parking, wired for 220v. All this plus close to shopping, schools, and transportation! Call now to book a private showing!
Location
State AB
County Airdrie
Zoning R1-L
Direction N
Rooms
Other Rooms 1
Basement Finished, Full
Interior
Interior Features Closet Organizers, No Smoking Home, Open Floorplan, Pantry, Quartz Counters, Storage
Heating Forced Air, Natural Gas
Cooling None
Flooring Carpet, Vinyl Plank
Appliance Dishwasher, Electric Range, Garage Control(s), Microwave Hood Fan, Refrigerator, Washer/Dryer
Laundry Upper Level
Exterior
Parking Features 220 Volt Wiring, Double Garage Detached, RV Access/Parking
Garage Spaces 2.0
Garage Description 220 Volt Wiring, Double Garage Detached, RV Access/Parking
Fence Fenced
Community Features Park, Playground, Schools Nearby, Sidewalks
Roof Type Asphalt Shingle
Porch Deck
Lot Frontage 10.35
Exposure N
Total Parking Spaces 3
Building
Lot Description Back Lane, Back Yard, Cul-De-Sac, Lawn, Landscaped
Foundation Poured Concrete
Architectural Style 2 Storey
Level or Stories Two
Structure Type Vinyl Siding,Wood Frame
Others
Restrictions None Known
Tax ID 78796202
Ownership Private
Read Less Info
Want to know what your home might be worth? Contact us for a FREE valuation!

Our team is ready to help you sell your home for the highest possible price ASAP

"My job is to find and attract mastery-based agents to the office, protect the culture, and make sure everyone is happy! "







