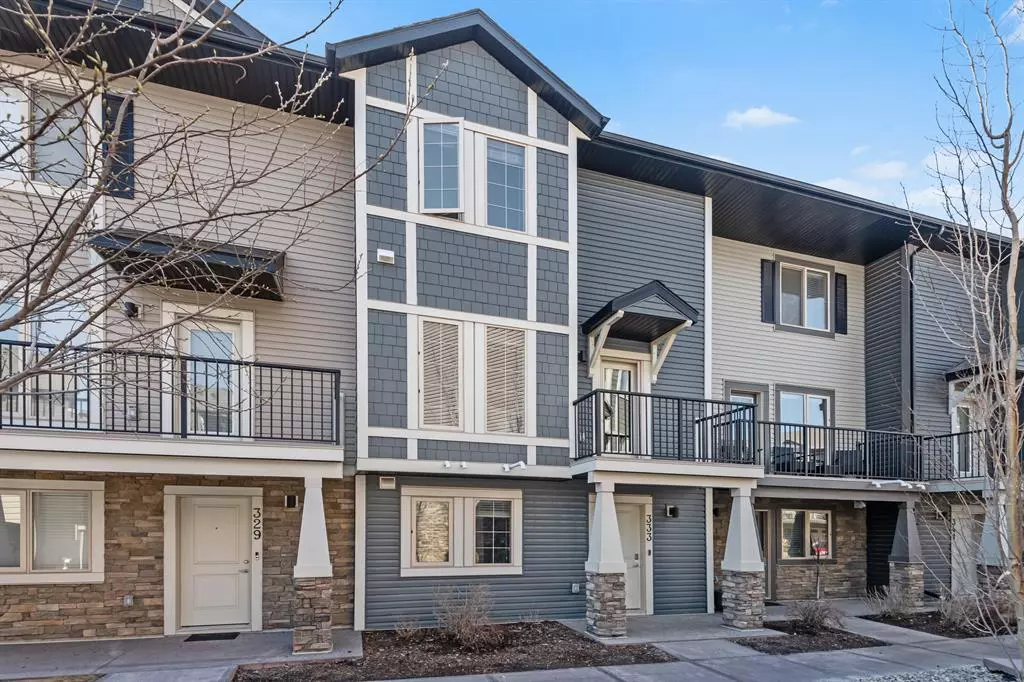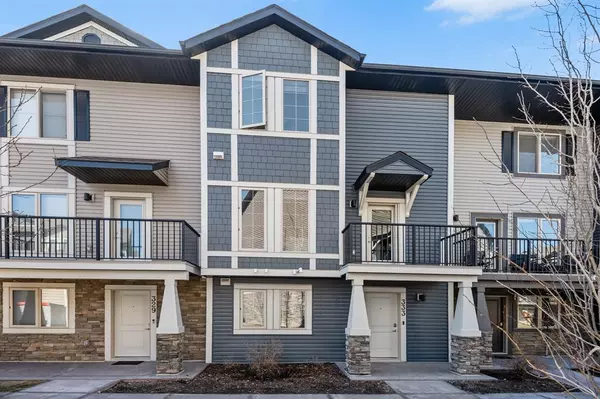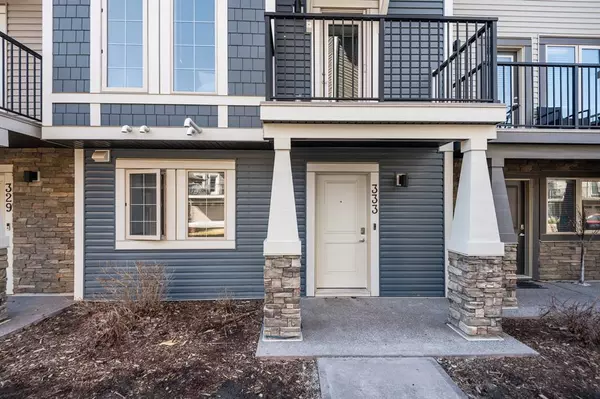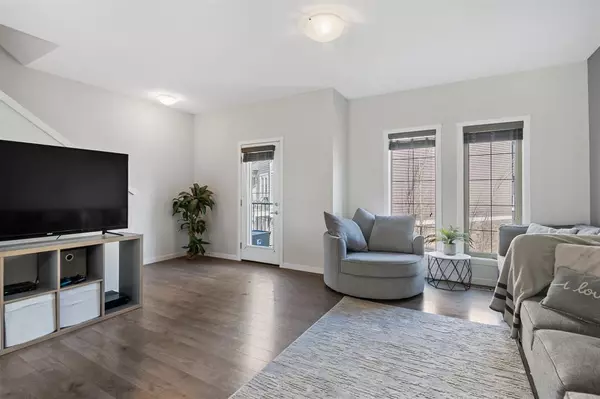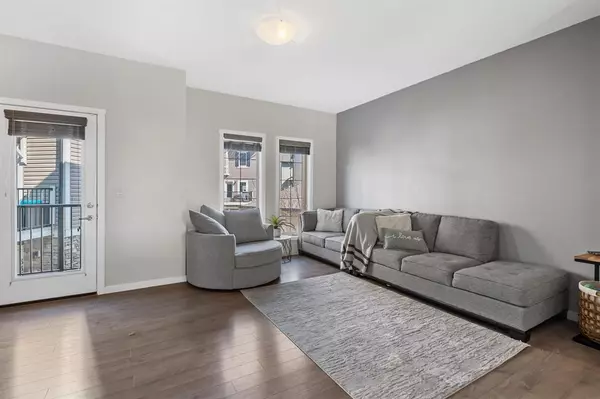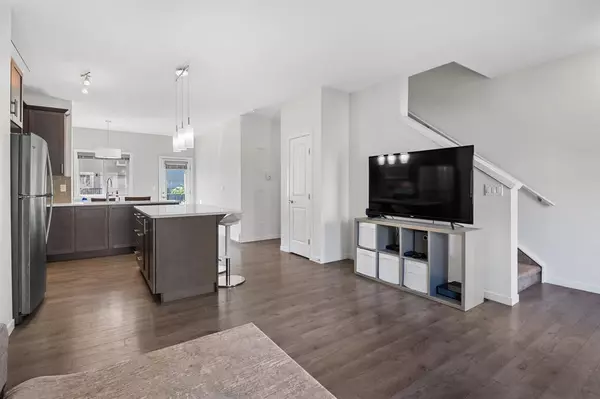$424,900
$424,900
For more information regarding the value of a property, please contact us for a free consultation.
3 Beds
3 Baths
1,563 SqFt
SOLD DATE : 05/11/2023
Key Details
Sold Price $424,900
Property Type Townhouse
Sub Type Row/Townhouse
Listing Status Sold
Purchase Type For Sale
Square Footage 1,563 sqft
Price per Sqft $271
Subdivision Legacy
MLS® Listing ID A2044624
Sold Date 05/11/23
Style 3 Storey
Bedrooms 3
Full Baths 2
Half Baths 1
Condo Fees $272
Originating Board Calgary
Year Built 2017
Annual Tax Amount $2,166
Tax Year 2022
Property Description
Welcome to this Legends of Legacy townhome in the beautiful Legacy community! This townhome has 3 bedrooms upstairs and a den on the ground floor that could easily be converted into a 4th bedroom! 4 Car parking in a townhome is hard to find - with a double attached garage and a 2 car driveway this is one of those rare finds! The open concept main floor has windows and decks facing North and South making the space feel bright and airy. Phantom screens installed out to both decks. The kitchen has beautiful quartz countertops and stainless steel appliances. Spacious living and dining rooms, laundry, and a powder room finish off the main level. Upstairs, the spacious primary bedroom has an ensuite with 4-piece bathroom and a walk-in closet. Rounding off the upstairs are the other 2 good size bedrooms and another 4-piece bathroom. Low maintenance and low condo fees! This property is close to the ridge, pathways, bus stop, multiple playgrounds, All Saints High School, and within walking distance to the Township Shopping Centre. Come check it out today!
Location
State AB
County Calgary
Area Cal Zone S
Zoning M-1
Direction N
Rooms
Other Rooms 1
Basement None
Interior
Interior Features High Ceilings, See Remarks
Heating Forced Air
Cooling None
Flooring Carpet, Ceramic Tile, Laminate
Appliance Dishwasher, Dryer, Microwave, Refrigerator, Stove(s), Washer, Window Coverings
Laundry Main Level
Exterior
Parking Features Double Garage Attached
Garage Spaces 2.0
Garage Description Double Garage Attached
Fence None
Community Features Park, Playground, Schools Nearby, Shopping Nearby, Sidewalks, Street Lights
Amenities Available Playground, Trash, Visitor Parking
Roof Type Asphalt Shingle
Porch Deck
Exposure N,S
Total Parking Spaces 4
Building
Lot Description See Remarks
Foundation Poured Concrete
Architectural Style 3 Storey
Level or Stories Three Or More
Structure Type Stone,Wood Frame
Others
HOA Fee Include Amenities of HOA/Condo,Insurance,Maintenance Grounds,Professional Management,Reserve Fund Contributions,Snow Removal,Trash
Restrictions None Known
Tax ID 76814342
Ownership Private
Pets Allowed Yes
Read Less Info
Want to know what your home might be worth? Contact us for a FREE valuation!

Our team is ready to help you sell your home for the highest possible price ASAP
"My job is to find and attract mastery-based agents to the office, protect the culture, and make sure everyone is happy! "


