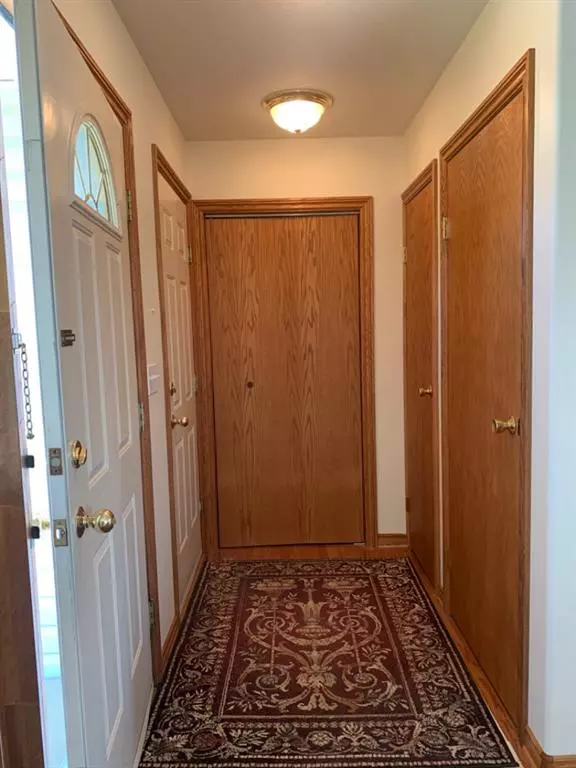$310,000
$325,000
4.6%For more information regarding the value of a property, please contact us for a free consultation.
3 Beds
2 Baths
1,272 SqFt
SOLD DATE : 05/10/2023
Key Details
Sold Price $310,000
Property Type Single Family Home
Sub Type Detached
Listing Status Sold
Purchase Type For Sale
Square Footage 1,272 sqft
Price per Sqft $243
Subdivision Lac La Biche
MLS® Listing ID A1230989
Sold Date 05/10/23
Style Bungalow
Bedrooms 3
Full Baths 2
Originating Board Fort McMurray
Year Built 1999
Annual Tax Amount $1,912
Tax Year 2022
Lot Size 8,757 Sqft
Acres 0.2
Property Description
Are you looking for a turn key family home with an amazing backyard in town! This place is being sold by the original owner and is centrally located in a residential area walking distance to downtown, schools, daycare, and the lake! The extra large fenced back yard is a gardener's delight full of fruit trees, garden space, and a green house! There is room to play and picnic in privacy. The large deck and concrete patio facing south are 2 other great spaces to relax, visit, or barbeque! The paved driveway and double attached insulated garage provide great parking. There is back alley access and the fence could be moved if more room is needed to park a boat or rv. The home features hardwood floors throughout, great windows providing lots of natural light, aa beautiful gas fireplace and is a well insulated energy efficient home, ! The dining room is the heart of the home and is open to the kitchen and Livingroom. The kitchen surrounding with great cabinetry for storage with a handy island in the center. The dining room has french doors leading you the 16' X 21' private deck. Retreat to the large livingroom in front of the fireplace. There is room above it for a large screen tv. The main floor has 3 bedrooms. Currently one bedroom has been converted to a laundry room, but their is space to move it elsewhere if you want to convert it back to 3 bedrooms on the main floor. The is also space in bigger windows in the basement to create 2 more bedrooms if need be. The is a 4 piece bathroom up, and a 3 piece ensuite off of the master bedroom. Downstairs is plumbed to add another bathroom. Other great improvement include new shingles, newer hot water tank, and fresh paint. The 1128 square foot basement is drywalled and painted with a large mechanical room with storage space, and 2nd large storage room with floor to ceiling shelving. This layout of this home would allow to make a separate entrance to the basement and design a suite. This home is allergy friendly as it has never been smoked in or had pets. The immaculately well kept home will be a joy to show!
Location
State AB
County Lac La Biche County
Zoning Medium Desity Hamilet Res
Direction NW
Rooms
Other Rooms 1
Basement Full, Partially Finished
Interior
Interior Features Bathroom Rough-in, Ceiling Fan(s), French Door, No Animal Home, No Smoking Home
Heating Fireplace(s), Forced Air, Natural Gas
Cooling None
Flooring Hardwood
Fireplaces Number 1
Fireplaces Type Gas
Appliance Dishwasher, Dryer, Refrigerator, Stove(s), Washer
Laundry Main Level
Exterior
Parking Features Double Garage Attached, Off Street
Garage Spaces 2.0
Garage Description Double Garage Attached, Off Street
Fence Partial
Community Features Fishing, Golf, Lake, Park, Pool, Schools Nearby, Shopping Nearby, Sidewalks, Street Lights, Tennis Court(s)
Roof Type Asphalt Shingle
Porch None
Lot Frontage 118.12
Total Parking Spaces 4
Building
Lot Description Back Yard, Cleared, Fruit Trees/Shrub(s), Lawn, Garden, Irregular Lot, Street Lighting, Wedge Shaped Lot, Paved
Foundation Poured Concrete
Architectural Style Bungalow
Level or Stories One
Structure Type Concrete,Vinyl Siding,Wood Frame
Others
Restrictions None Known
Tax ID 56785133
Ownership Private
Read Less Info
Want to know what your home might be worth? Contact us for a FREE valuation!

Our team is ready to help you sell your home for the highest possible price ASAP

"My job is to find and attract mastery-based agents to the office, protect the culture, and make sure everyone is happy! "







