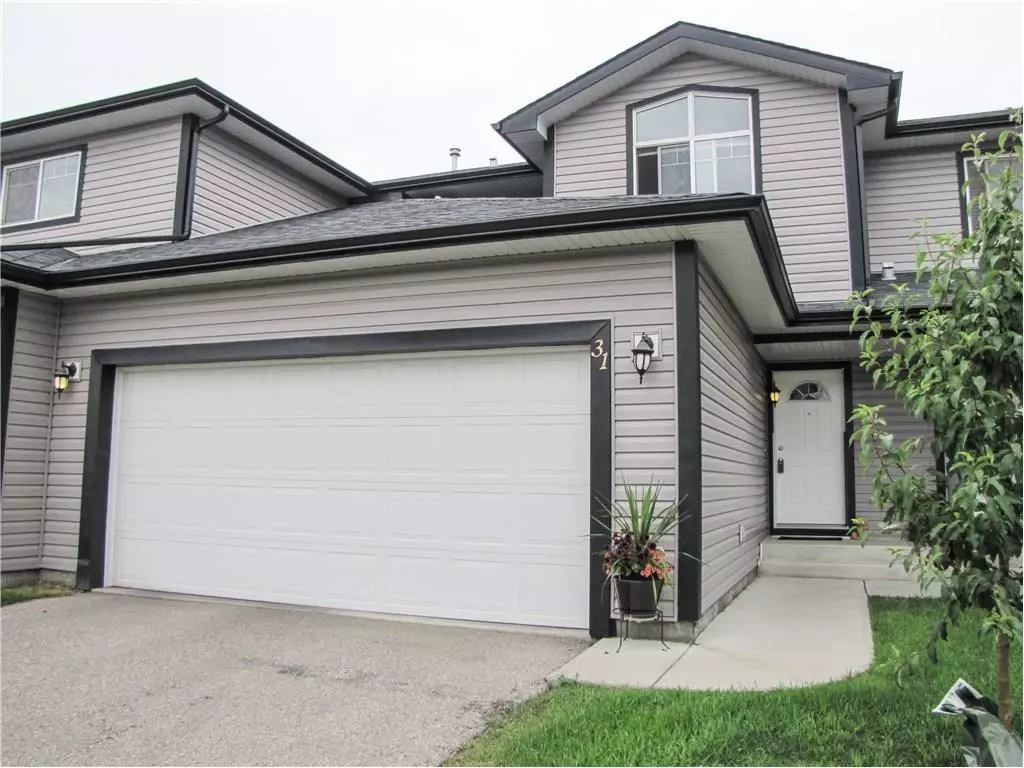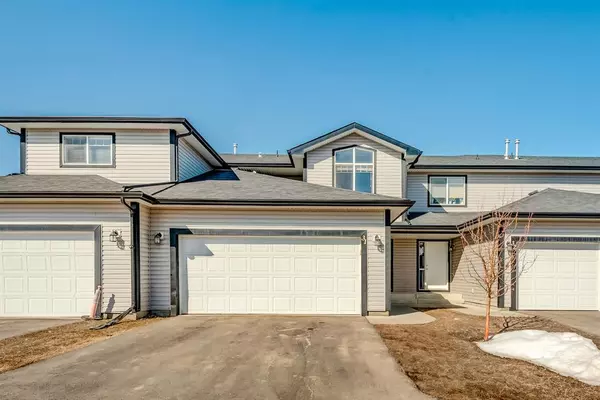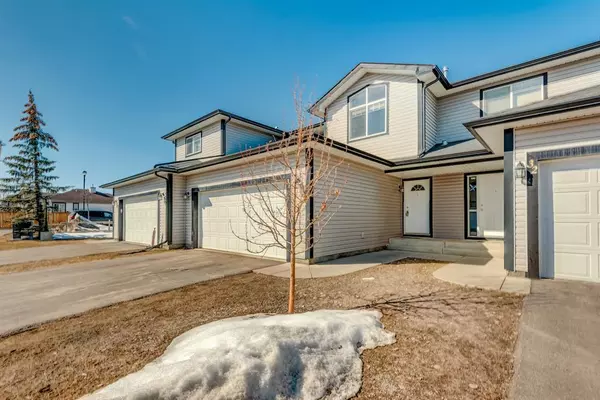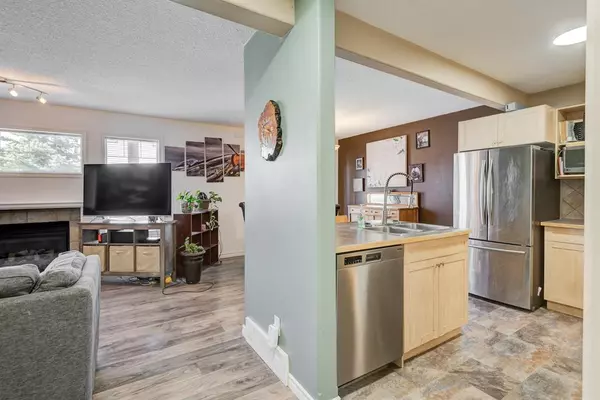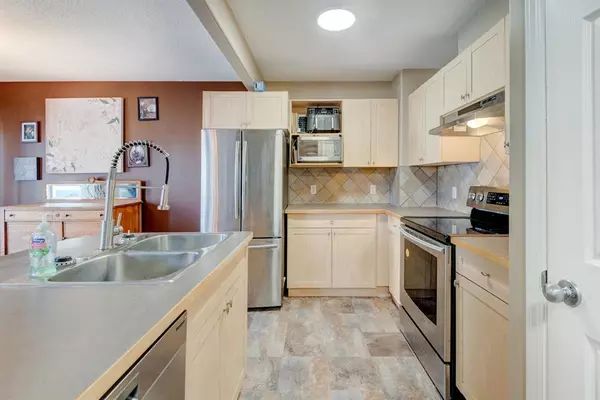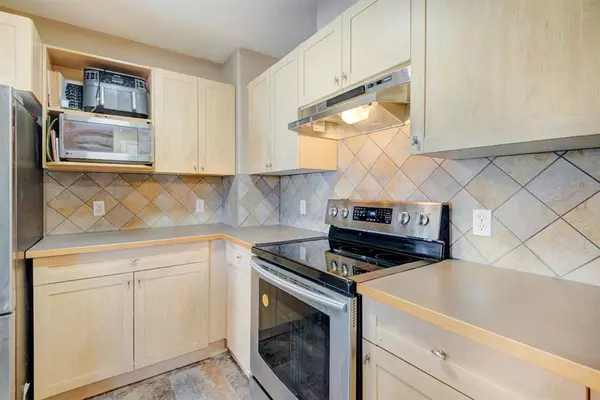$345,000
$359,900
4.1%For more information regarding the value of a property, please contact us for a free consultation.
3 Beds
2 Baths
1,239 SqFt
SOLD DATE : 05/10/2023
Key Details
Sold Price $345,000
Property Type Townhouse
Sub Type Row/Townhouse
Listing Status Sold
Purchase Type For Sale
Square Footage 1,239 sqft
Price per Sqft $278
Subdivision Canals
MLS® Listing ID A2036342
Sold Date 05/10/23
Style 2 Storey
Bedrooms 3
Full Baths 1
Half Baths 1
Condo Fees $325
Originating Board Calgary
Year Built 2002
Annual Tax Amount $1,819
Tax Year 2022
Lot Size 2,214 Sqft
Acres 0.05
Property Description
Back on the Market due to Financing... Quick possession possible... Check out this BEAUTIFUL 3-BEDROOM Townhouse with LOFT, DOUBLE ATTACHED GARAGE, and FULL BASEMENT, in the friendly community of the Canals! This lovely home boasts a large kitchen with a pantry & centre island. The adjacent eating area opens to your patio and onto a park-like setting. The spacious family room is open and bright and features a beautiful gas fireplace. A 2 pce bath completes the main level. The loft with built in shelving greets you as you enter the second floor. The gorgeous master suite includes a huge window, vaulted ceiling, a large walk-in closet & access to the full 4 pce bath. 2 additional very spacious bedrooms complete the upper floor. The basement is wide open and features the laundry facilities & roughed in plumbing. This home is within walking distance to all amenities - transit, shopping, restaurants, Plus close to schools, parks, walking paths & green space. Be sure to book your viewing right now!!
Location
State AB
County Airdrie
Zoning R2-T
Direction S
Rooms
Basement Full, Unfinished
Interior
Interior Features Kitchen Island, No Smoking Home, See Remarks, Vaulted Ceiling(s)
Heating Forced Air, Natural Gas
Cooling None
Flooring Carpet, Ceramic Tile, Linoleum
Fireplaces Number 1
Fireplaces Type Gas, Living Room
Appliance Dishwasher, Dryer, Electric Stove, Garage Control(s), Range Hood, Refrigerator, Washer
Laundry In Basement
Exterior
Parking Features Double Garage Attached
Garage Spaces 2.0
Garage Description Double Garage Attached
Fence None
Community Features Park, Playground, Pool, Schools Nearby, Shopping Nearby, Sidewalks
Amenities Available None
Roof Type Asphalt Shingle
Porch Patio
Lot Frontage 25.0
Exposure N
Total Parking Spaces 4
Building
Lot Description Fruit Trees/Shrub(s), Landscaped, Level
Foundation Poured Concrete
Water Public
Architectural Style 2 Storey
Level or Stories Two
Structure Type Vinyl Siding,Wood Frame
Others
HOA Fee Include Common Area Maintenance,Insurance,Reserve Fund Contributions,Snow Removal
Restrictions Pet Restrictions or Board approval Required
Ownership Private
Pets Allowed Restrictions, Yes
Read Less Info
Want to know what your home might be worth? Contact us for a FREE valuation!

Our team is ready to help you sell your home for the highest possible price ASAP

"My job is to find and attract mastery-based agents to the office, protect the culture, and make sure everyone is happy! "


