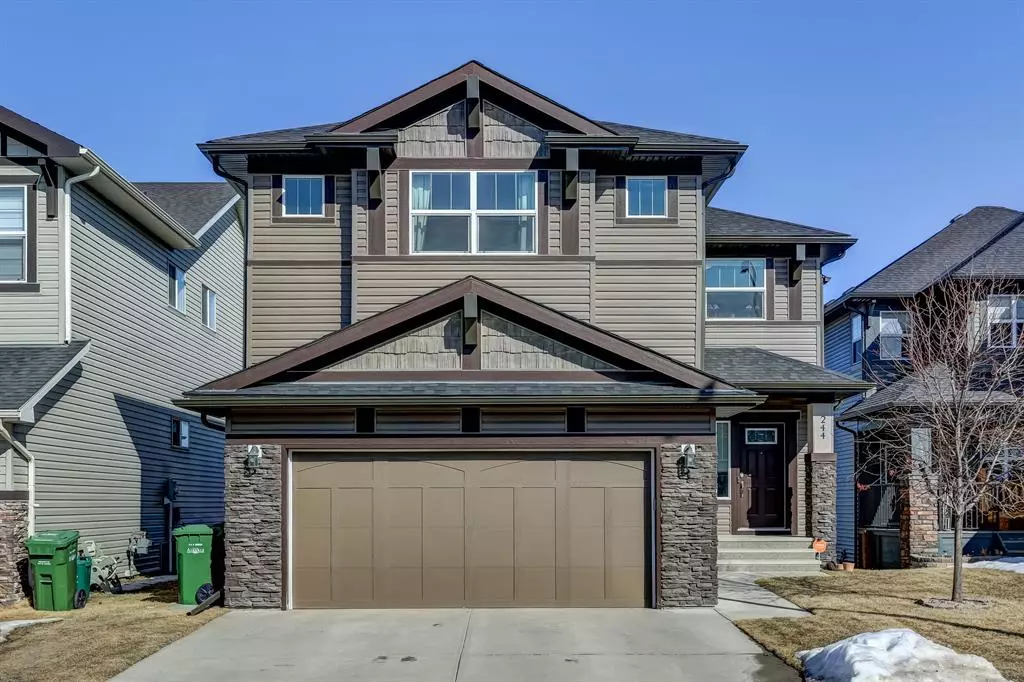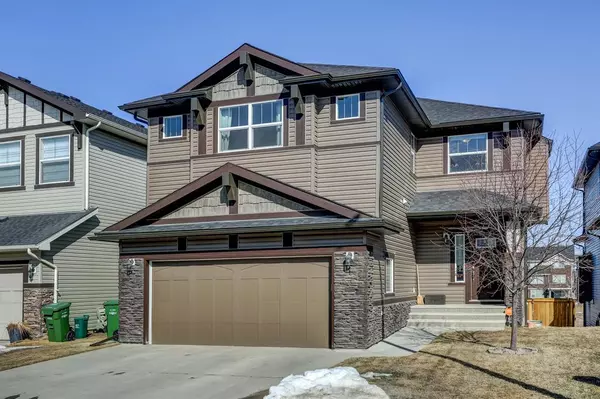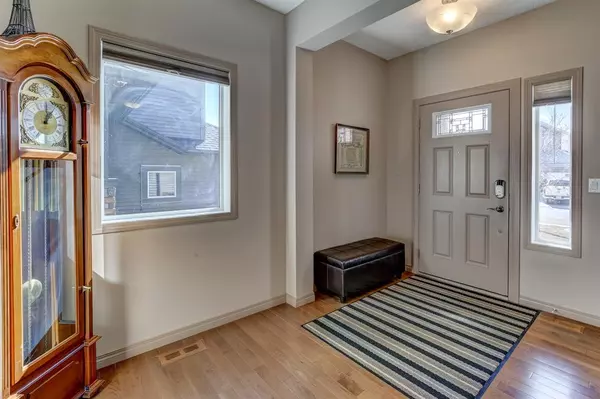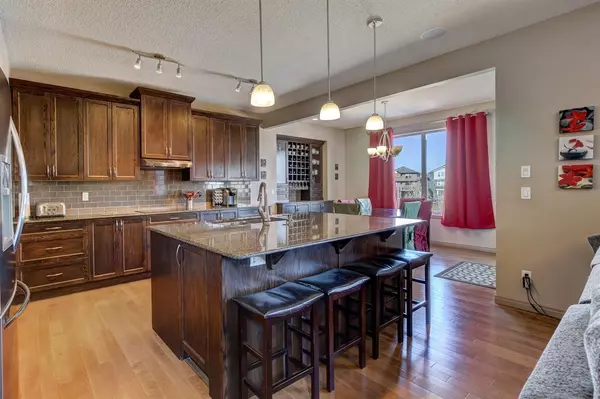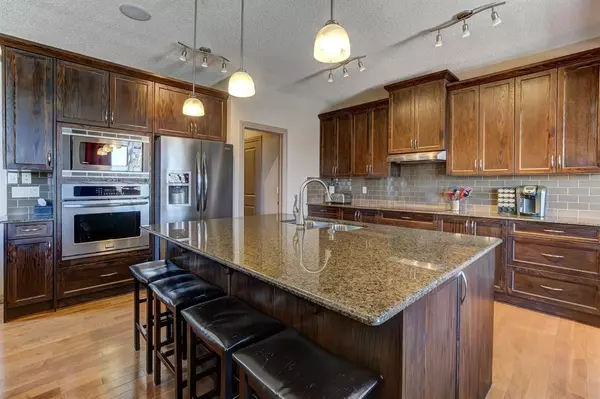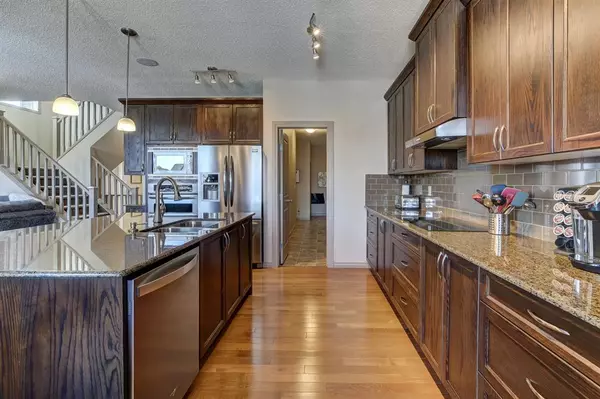$838,000
$849,900
1.4%For more information regarding the value of a property, please contact us for a free consultation.
6 Beds
4 Baths
2,790 SqFt
SOLD DATE : 05/09/2023
Key Details
Sold Price $838,000
Property Type Single Family Home
Sub Type Detached
Listing Status Sold
Purchase Type For Sale
Square Footage 2,790 sqft
Price per Sqft $300
Subdivision Kings Heights
MLS® Listing ID A2037722
Sold Date 05/09/23
Style 2 Storey
Bedrooms 6
Full Baths 3
Half Baths 1
Originating Board Calgary
Year Built 2011
Annual Tax Amount $4,905
Tax Year 2022
Lot Size 5,149 Sqft
Acres 0.12
Property Description
This Shane home has it all!! Offered for sale by its original owners this massive family home is awaiting a new family. Great curb appeal (new siding and roof 2021) on a quiet street, hardwood floors, 9' ceilings, GRANITE counters-including washrooms and wet bar, corner gas FIREPLACE, top down blinds, insulated garage with plenty of storage, main floor office, WALK-OUT basement, over 3900 sq/ft of BUILDER FINISHED living space, a total of 6 bedrooms...all of this backing onto a beautiful pond and pathways. The kitchen is a dream with built-in oven, induction stove top (2021), HUGE ISLAND , upgraded cabinets including built in wine rack/bar area, with views of the fully fenced back yard and deck. Upstairs you will find a grand primary suite, complete with a jetted corner tub, stand alone shower, beautiful dual vanity, coffee bar area and large walk in closet with access to one of two laundry areas in the home. This floor has 3 more large bedrooms, 4 piece washroom and massive BONUS ROOM. The lower level offers 2 more spacious bedrooms, another 4 piece washroom, family room, wet bar complete with microwave, mini fridge and dishwasher, utility room with dual furnace (AC as well), water softener, second laundry area, and access to your concrete patio and backyard. YES, it really does have it all!! Come and see for yourself.
Location
State AB
County Airdrie
Zoning R1
Direction W
Rooms
Other Rooms 1
Basement Finished, Walk-Out
Interior
Interior Features Built-in Features, Closet Organizers, Double Vanity, High Ceilings, Kitchen Island, Walk-In Closet(s)
Heating Forced Air, Natural Gas
Cooling Central Air
Flooring Carpet, Hardwood
Fireplaces Number 1
Fireplaces Type Gas
Appliance Dishwasher, Dryer, Garage Control(s), Garburator, Induction Cooktop, Microwave, Oven-Built-In, Refrigerator, Washer, Water Softener, Window Coverings
Laundry Laundry Room, Upper Level
Exterior
Parking Features Double Garage Attached
Garage Spaces 2.0
Garage Description Double Garage Attached
Fence Fenced
Community Features Park, Playground, Schools Nearby, Shopping Nearby, Sidewalks, Street Lights
Roof Type Asphalt Shingle
Porch Deck
Lot Frontage 12.8
Total Parking Spaces 4
Building
Lot Description Backs on to Park/Green Space, Landscaped, Rectangular Lot
Foundation Poured Concrete
Architectural Style 2 Storey
Level or Stories Two
Structure Type Stone,Vinyl Siding,Wood Frame
Others
Restrictions Airspace Restriction,Utility Right Of Way
Tax ID 78806655
Ownership Private
Read Less Info
Want to know what your home might be worth? Contact us for a FREE valuation!

Our team is ready to help you sell your home for the highest possible price ASAP

"My job is to find and attract mastery-based agents to the office, protect the culture, and make sure everyone is happy! "


