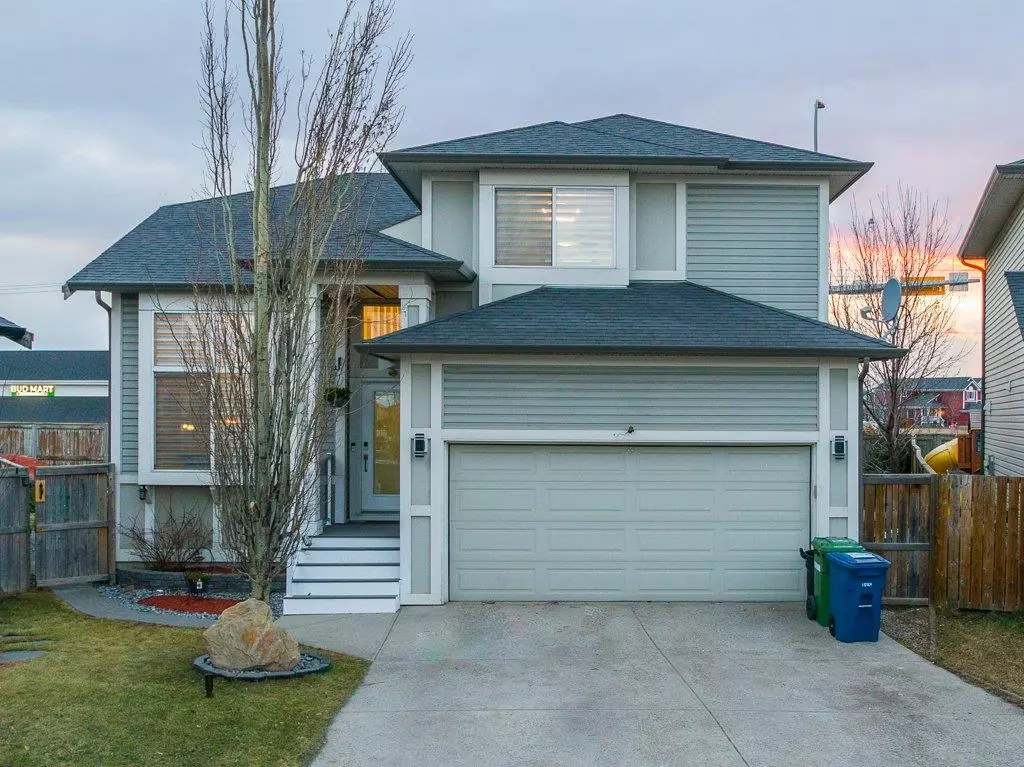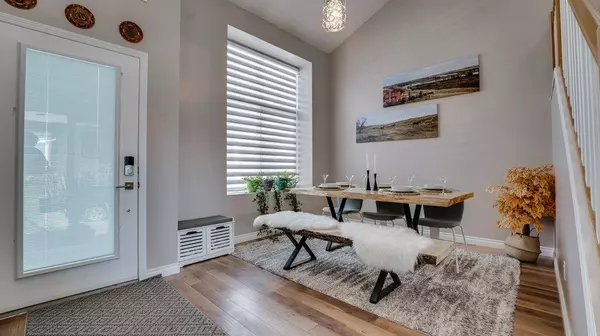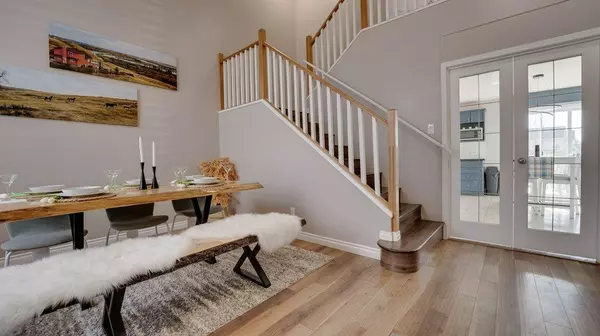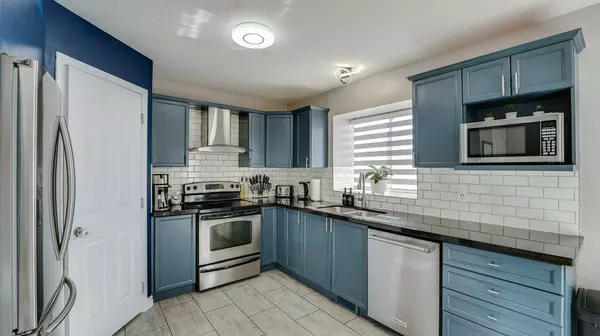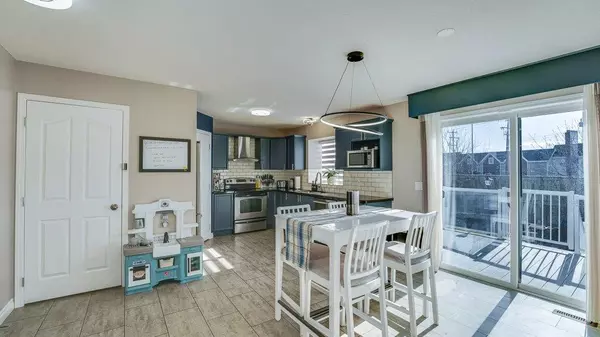$586,000
$599,900
2.3%For more information regarding the value of a property, please contact us for a free consultation.
4 Beds
4 Baths
1,720 SqFt
SOLD DATE : 05/08/2023
Key Details
Sold Price $586,000
Property Type Single Family Home
Sub Type Detached
Listing Status Sold
Purchase Type For Sale
Square Footage 1,720 sqft
Price per Sqft $340
Subdivision Luxstone
MLS® Listing ID A2043781
Sold Date 05/08/23
Style 2 Storey
Bedrooms 4
Full Baths 3
Half Baths 1
Originating Board Calgary
Year Built 2007
Annual Tax Amount $3,006
Tax Year 2022
Lot Size 5,756 Sqft
Acres 0.13
Property Description
Welcome to this gorgeous home, in the heart of very sought after community of Luxstone. Over 2400sqf of developed living space that includes an illegal suite in the lower level with a separate entrance. As soon as you entre, you will notice the living room with a high ceiling, that can accommodate a baby-grand piano and a few furniture. Railing through out the house opens up a beautiful and bright space. Very specious kitchen, includes stainless steel appliances and granite counter top. Main level is accomplished by a very good size family room that boasts a trendy fireplace for those cold winter days. Upstairs has a bigger master bedroom that includes a double vanity en-suit and walk in closet. Two other bedrooms are big enough to accept a queen size bed, and the FORTH room upstairs can be used for those professionals that work remotely and like to be closer to their love ones. Let's not forget the set of washer/dryer in the upper level for your convenience. Basement has a illegal suite , washer/dryer, nice size family room and a full bath for those who want to spend time in the basement. Back yard boast a playground, huge deck, and a superbly built gazebo. This home is close to all the amenities. This great value home won't last. Book your viewing today.
Location
State AB
County Airdrie
Zoning DC-25
Direction NE
Rooms
Other Rooms 1
Basement Separate/Exterior Entry, Finished, Full
Interior
Interior Features Double Vanity, No Animal Home, No Smoking Home, See Remarks
Heating Forced Air, Natural Gas
Cooling None
Flooring Carpet, Laminate, Tile
Fireplaces Number 1
Fireplaces Type Gas
Appliance Dishwasher, Dryer, Electric Stove, Garage Control(s), Refrigerator, Washer, Window Coverings
Laundry Upper Level
Exterior
Parking Features Double Garage Attached
Garage Spaces 2.0
Garage Description Double Garage Attached
Fence Fenced
Community Features Schools Nearby, Shopping Nearby, Sidewalks, Street Lights
Roof Type Asphalt Shingle
Porch Deck, See Remarks
Lot Frontage 21.56
Total Parking Spaces 2
Building
Lot Description Back Yard, Gazebo, No Neighbours Behind, Landscaped, Pie Shaped Lot
Foundation Poured Concrete
Architectural Style 2 Storey
Level or Stories Two
Structure Type Vinyl Siding,Wood Frame
Others
Restrictions None Known
Tax ID 78797321
Ownership Private
Read Less Info
Want to know what your home might be worth? Contact us for a FREE valuation!

Our team is ready to help you sell your home for the highest possible price ASAP

"My job is to find and attract mastery-based agents to the office, protect the culture, and make sure everyone is happy! "


