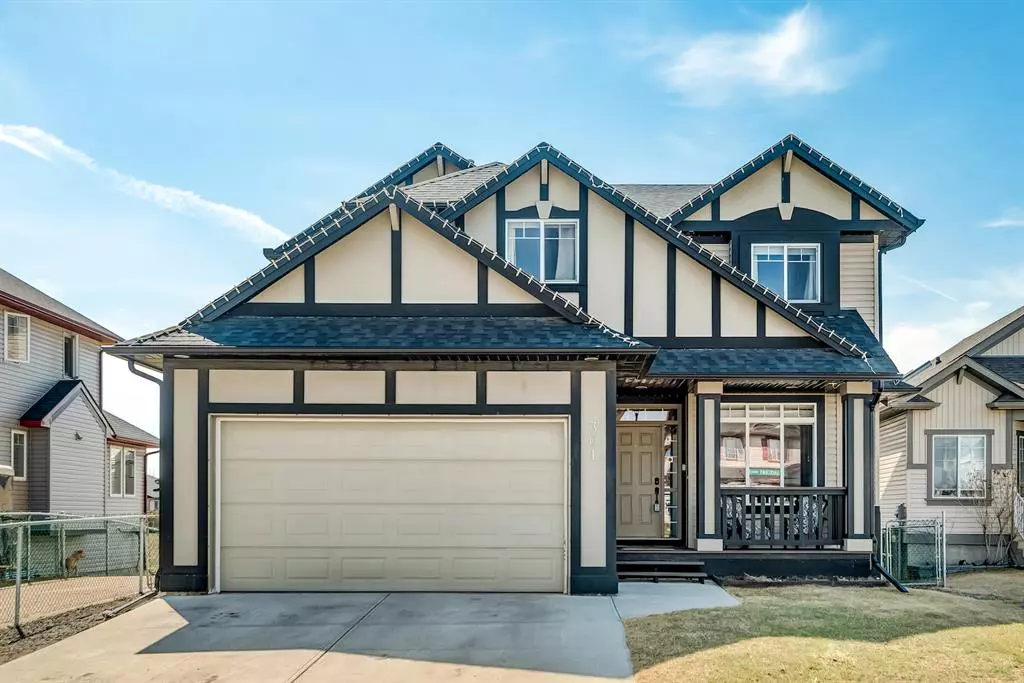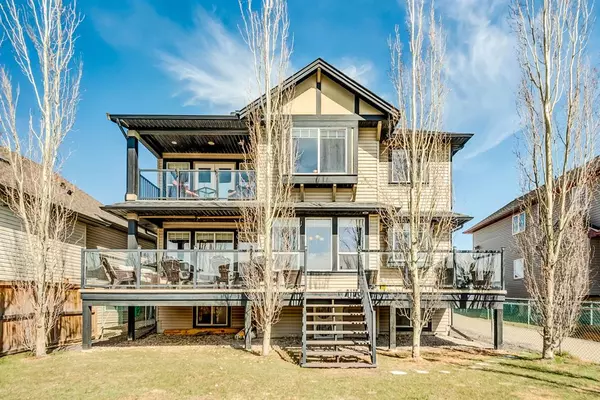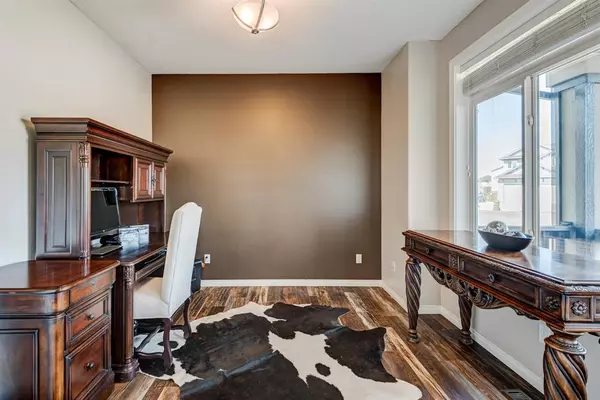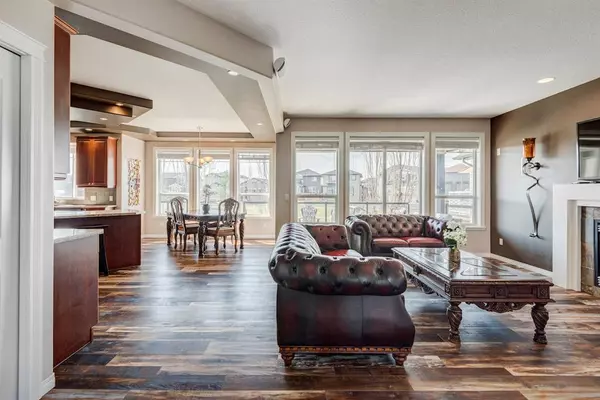$690,000
$649,900
6.2%For more information regarding the value of a property, please contact us for a free consultation.
6 Beds
4 Baths
2,584 SqFt
SOLD DATE : 05/08/2023
Key Details
Sold Price $690,000
Property Type Single Family Home
Sub Type Detached
Listing Status Sold
Purchase Type For Sale
Square Footage 2,584 sqft
Price per Sqft $267
Subdivision Luxstone
MLS® Listing ID A2043224
Sold Date 05/08/23
Style 2 Storey
Bedrooms 6
Full Baths 3
Half Baths 1
Originating Board Calgary
Year Built 2006
Annual Tax Amount $4,042
Tax Year 2022
Lot Size 4,661 Sqft
Acres 0.11
Property Description
This is an incredible chance to own a beautiful air-conditioned dream home with six bedrooms and 3600 square feet of living space that will accommodate all the needs and wants of a family. Located on a quiet cul-de-sac and backing onto a green space and park, you'll enjoy both privacy and a sense of community. As you approach the property, you'll notice the covered front porch, a perfect spot for savoring your morning coffee. Inside, you'll appreciate the fantastic sight lines to the back and the abundance of natural light that floods through the huge windows. The new high-end laminate floors throughout add character and warmth. The main floor office boasts views out the front and offers versatility as a flex space. The kitchen is truly a masterpiece, with an incredible amount of counter space. The large central island with a bar sink will be the hub of the home where families gather. The custom hood fan adds a focal point and the picture window over the sink is a nice added touch. Additionally, the walk-in pantry will keep you organized and stocked. The mud room has a nice bench with hooks and here is where you'll find laundry with cabinets and a counter. A 2 piece powder room completes the main level. Upstairs, you'll find a spacious bonus room with an amazing covered deck that overlooks the green space beyond. The primary suite is also located at the back of the home and features a lovely 5 piece ensuite that includes a soaker tub, dual sinks, linen shelves, and a tiled shower. The walk-in closet is the icing on the cake. THREE additional bedrooms and a 4-piece bath can be found on this level. The fully developed basement is an entertainer's dream! The bar and rec room is where friends can come together and cheer on their favourite team. Two additional bedrooms and a 3 piece bath complete the basement. Recent updates in 2022 include a Hot water tank, dishwasher, washer, dryer, laminate floors, and some paint. Upper carpets and full home paint were done 4 years ago. The backyard is exceptionally private with mature trees, a covered oversized deck, and plenty of green space. This home is centrally located, close to schools, playgrounds, and walking paths.
Location
State AB
County Airdrie
Zoning R1
Direction NE
Rooms
Other Rooms 1
Basement Finished, Full
Interior
Interior Features Bar, Built-in Features, Central Vacuum, No Smoking Home, Open Floorplan, Pantry, Recessed Lighting
Heating Forced Air
Cooling Central Air
Flooring Carpet, Ceramic Tile, Laminate
Fireplaces Number 1
Fireplaces Type Gas
Appliance Bar Fridge, Central Air Conditioner, Dishwasher, Dryer, Garage Control(s), Microwave, Refrigerator, Stove(s), Washer, Window Coverings
Laundry Main Level
Exterior
Parking Features Double Garage Attached
Garage Spaces 2.0
Garage Description Double Garage Attached
Fence Fenced
Community Features Playground, Schools Nearby, Shopping Nearby, Sidewalks, Street Lights
Roof Type Asphalt Shingle
Porch Balcony(s), Deck, Porch, See Remarks
Lot Frontage 44.42
Total Parking Spaces 4
Building
Lot Description Backs on to Park/Green Space, Cul-De-Sac, Low Maintenance Landscape
Foundation Poured Concrete
Architectural Style 2 Storey
Level or Stories Two
Structure Type Vinyl Siding
Others
Restrictions None Known
Tax ID 78797736
Ownership Private
Read Less Info
Want to know what your home might be worth? Contact us for a FREE valuation!

Our team is ready to help you sell your home for the highest possible price ASAP

"My job is to find and attract mastery-based agents to the office, protect the culture, and make sure everyone is happy! "







