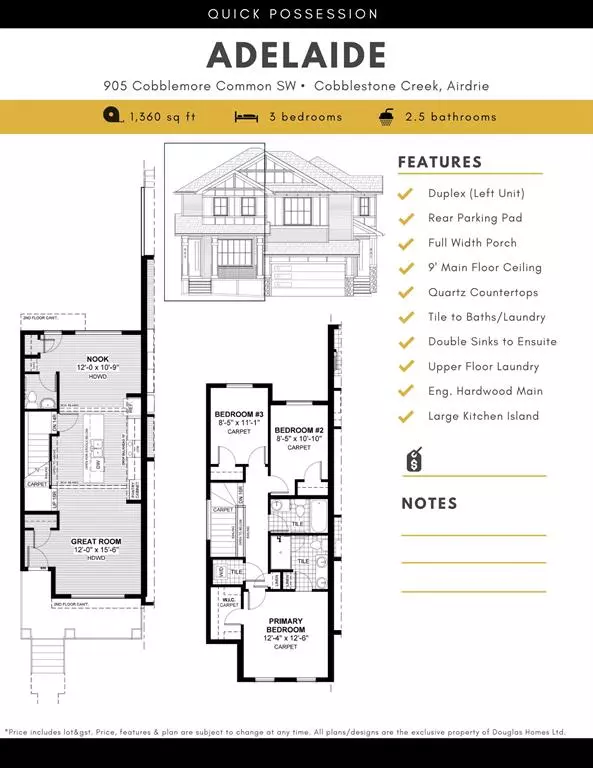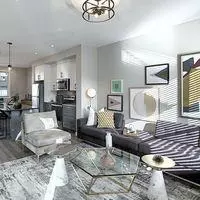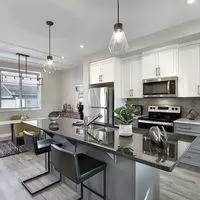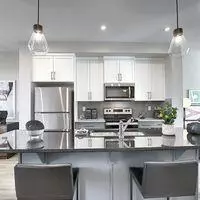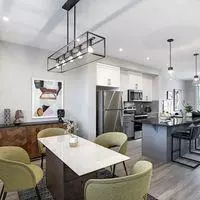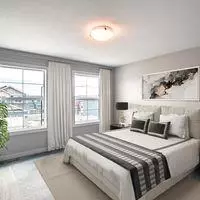$444,900
$444,900
For more information regarding the value of a property, please contact us for a free consultation.
3 Beds
3 Baths
1,303 SqFt
SOLD DATE : 05/07/2023
Key Details
Sold Price $444,900
Property Type Single Family Home
Sub Type Semi Detached (Half Duplex)
Listing Status Sold
Purchase Type For Sale
Square Footage 1,303 sqft
Price per Sqft $341
Subdivision Cobblestone
MLS® Listing ID A2033171
Sold Date 05/07/23
Style 2 Storey,Side by Side
Bedrooms 3
Full Baths 2
Half Baths 1
HOA Fees $8/ann
HOA Y/N 1
Originating Board Calgary
Year Built 2023
Tax Year 2023
Lot Size 2,481 Sqft
Acres 0.06
Property Description
"TO BE BUILT" The "Adelaide" by Award Winning, Master Builder, Douglas Homes Ltd. Approximately 8 months to completion. 1360 sq.ft. 2 storey half duplex. FULL WIDTH COVERED FRONT VERANDA. REAR DOUBLE PARKING PAD.9ft Ceiling and 8ft doors on the main. Hardwood floor throughout the entire main floor. Tile floors in bathrooms, and laundry. Spacious front greatroom, "island" kitchen with stainless steel fridge, electric range, dishwasher, and over the range microwave/hoodfan. Large dining area with upsized window, 2pc powder room on the main. 3 bedrooms upstairs including the spacious primary bedroom, with walk in closet, and 4pc ensuite inc. twin sinks, 5ft walk in shower, and toilet. Metal/wood spindle railing on staircase. Visit the showhome at 300 Creekrun Cr. SW to view different model but same finishing, upgrades and appliance package. PICTURES ARE OF SAME MODEL NOT SUBJECT PROPERTY.
Location
State AB
County Airdrie
Zoning R2
Direction E
Rooms
Other Rooms 1
Basement Full, Unfinished
Interior
Interior Features Bathroom Rough-in, High Ceilings, Kitchen Island, No Animal Home, No Smoking Home, Quartz Counters
Heating Forced Air, Natural Gas
Cooling None
Flooring Carpet, Ceramic Tile, Laminate
Fireplaces Type Great Room
Appliance Dishwasher, Electric Range, Humidifier, Microwave Hood Fan, Refrigerator
Laundry Upper Level
Exterior
Parking Features Parking Pad
Garage Description Parking Pad
Fence None
Community Features None
Amenities Available None
Roof Type Asphalt Shingle
Porch None
Lot Frontage 22.28
Exposure E
Total Parking Spaces 2
Building
Lot Description Back Lane
Foundation Poured Concrete
Architectural Style 2 Storey, Side by Side
Level or Stories Two
Structure Type Stone,Vinyl Siding,Wood Frame
New Construction 1
Others
Restrictions None Known
Ownership Private
Read Less Info
Want to know what your home might be worth? Contact us for a FREE valuation!

Our team is ready to help you sell your home for the highest possible price ASAP
"My job is to find and attract mastery-based agents to the office, protect the culture, and make sure everyone is happy! "


