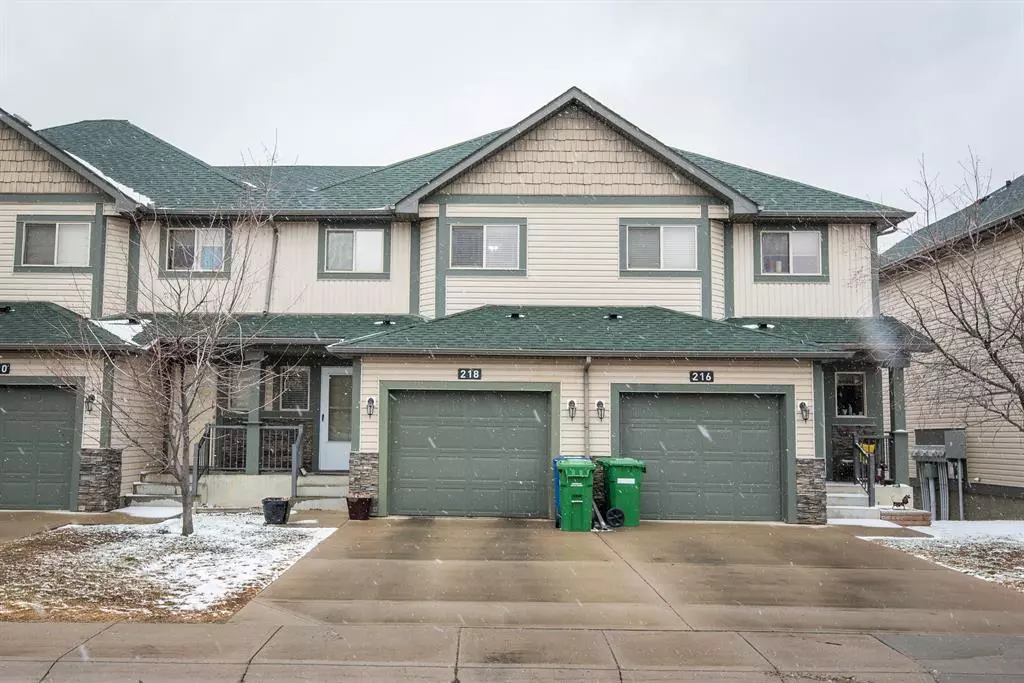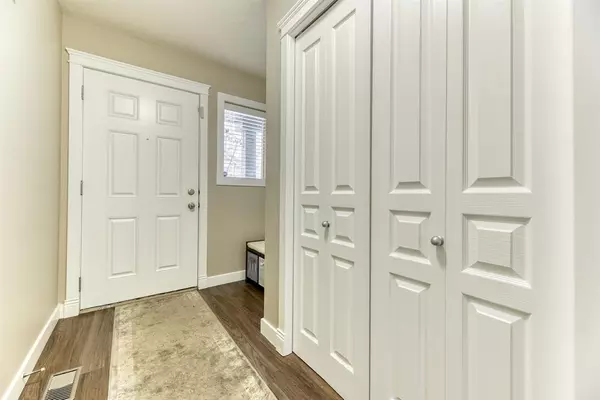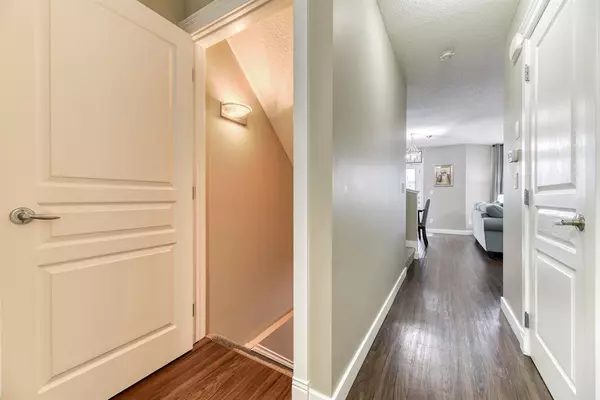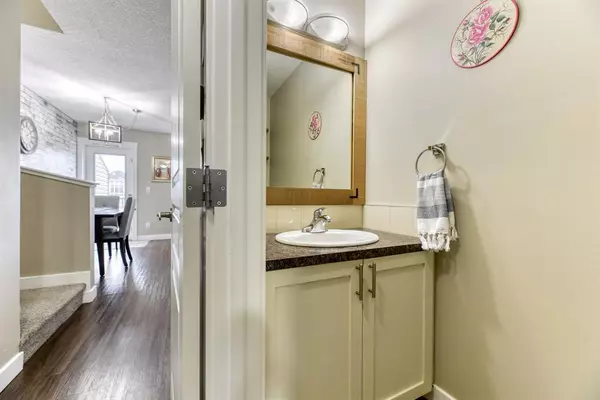$405,000
$399,000
1.5%For more information regarding the value of a property, please contact us for a free consultation.
3 Beds
3 Baths
1,217 SqFt
SOLD DATE : 05/07/2023
Key Details
Sold Price $405,000
Property Type Townhouse
Sub Type Row/Townhouse
Listing Status Sold
Purchase Type For Sale
Square Footage 1,217 sqft
Price per Sqft $332
Subdivision Bayside
MLS® Listing ID A2042373
Sold Date 05/07/23
Style 2 Storey
Bedrooms 3
Full Baths 2
Half Baths 1
Condo Fees $245
Originating Board Calgary
Year Built 2006
Annual Tax Amount $2,028
Tax Year 2022
Lot Size 1,478 Sqft
Acres 0.03
Property Description
Location, location! Immaculately and stylishly renovated, this walk-out, with a fully finished basement, backs on to the canal and miles of walking pathways! Interior upgrades, just to name a few, include new flooring, paint, bathrooms, kitchen, soundproofing on the shared wall in the dining room and a “fandelier” in the primary bedroom! Enjoy a fabulous lifestyle here, skate and play hockey on the canal right outside your door in the winter and walk/bike on a paved pathway system all year round! Shopping, restaurants, schools and many other amenities are either walking distance or a short drive away. The kitchen has been updated to now have a counter eating bar and stone countertops with designer cabinetry. A deck overlooking the canal is just off the dining and living area. A powder room, storage closets and attached garage are also on this level. Upstairs, you'll find three bedrooms and two bathrooms, including the primary suite with a new, modern ensuite. The lower level is made for recreation with walk-out to a patio and green space. Here, you'll find storage and a laundry room with an additional fridge and freezer. This home is sure to impress even the most discerning buyer! Call today to book your private showing!
Location
State AB
County Airdrie
Zoning DC-08
Direction SE
Rooms
Other Rooms 1
Basement Finished, Walk-Out
Interior
Interior Features Elevator
Heating Forced Air, Natural Gas
Cooling None
Flooring Carpet, Ceramic Tile
Appliance Dishwasher, Electric Range, Garage Control(s), Microwave Hood Fan, Refrigerator, Washer/Dryer, Window Coverings
Laundry In Basement
Exterior
Parking Features Single Garage Attached
Garage Spaces 1.0
Garage Description Single Garage Attached
Fence Fenced
Community Features Fishing, Playground, Schools Nearby, Shopping Nearby, Sidewalks
Amenities Available Boating, Park, Playground
Roof Type Asphalt Shingle
Porch Balcony(s)
Exposure SE
Total Parking Spaces 2
Building
Lot Description Creek/River/Stream/Pond
Foundation Poured Concrete
Architectural Style 2 Storey
Level or Stories Two
Structure Type Vinyl Siding,Wood Frame
Others
HOA Fee Include Common Area Maintenance,Insurance,Maintenance Grounds,Professional Management,Reserve Fund Contributions,Snow Removal,Trash
Restrictions Board Approval
Tax ID 78805601
Ownership Private
Pets Allowed Restrictions
Read Less Info
Want to know what your home might be worth? Contact us for a FREE valuation!

Our team is ready to help you sell your home for the highest possible price ASAP
"My job is to find and attract mastery-based agents to the office, protect the culture, and make sure everyone is happy! "







