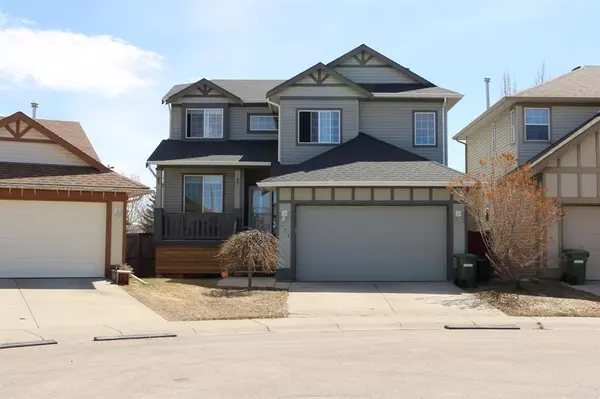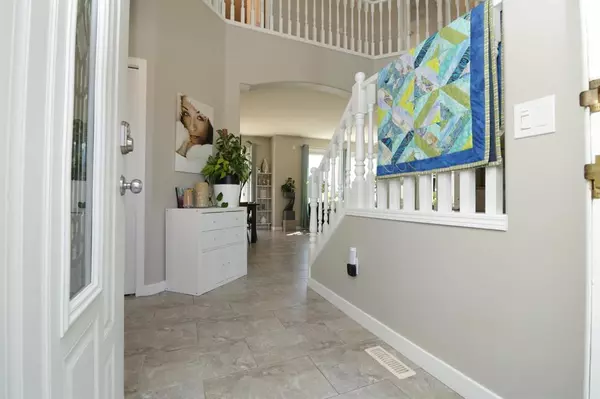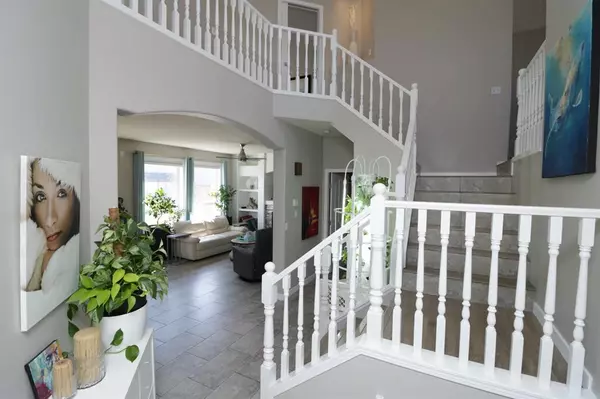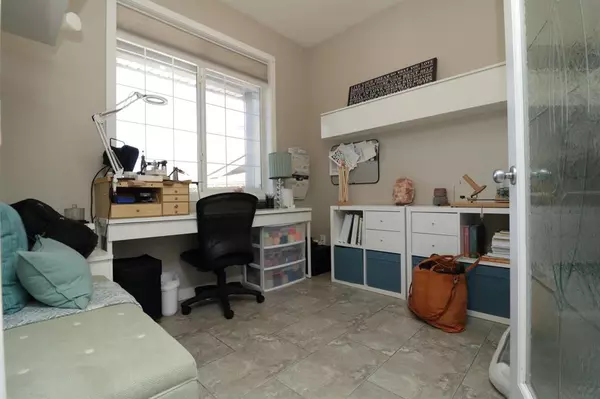$585,000
$555,000
5.4%For more information regarding the value of a property, please contact us for a free consultation.
4 Beds
4 Baths
1,854 SqFt
SOLD DATE : 05/06/2023
Key Details
Sold Price $585,000
Property Type Single Family Home
Sub Type Detached
Listing Status Sold
Purchase Type For Sale
Square Footage 1,854 sqft
Price per Sqft $315
Subdivision Willowbrook
MLS® Listing ID A2043898
Sold Date 05/06/23
Style 2 Storey
Bedrooms 4
Full Baths 3
Half Baths 1
Originating Board Calgary
Year Built 2002
Annual Tax Amount $3,186
Tax Year 2022
Lot Size 5,403 Sqft
Acres 0.12
Property Description
Here’s an opportunity, welcome to the sought-after community of Willow Brook & 424 Willow Brook Close NW. What you’ve found is a fully finished two-story home with a double attached garage, four bedrooms (3 up & 1 down.) 3.5 bathrooms, a bonus room, a sauna & a walkup basement development with a separate entrance. You’ll truly enjoy the location with its South/South East fenced backyard that offers plenty of privacy with mature foilage & backs onto greenspace, Nose Creek and a paved path system. The home has seen updates with some paint, flooring, lighting kitchen cabinets, and countertops & glass tile backsplash. This home was built with rounded corners throughout. The main floor is an open-concept design with a unique feature wall & with larger windows that allow an abundance of natural light. The cooks in the family will enjoy the kitchen with its modern countertops (Corian surface & sink), cabinets & island allowing plenty of working space and the corner pantry provides extra storage. Upstairs there are three bedrooms including the primary/master bedroom that has a four-piece ensuite with a larger jetted tub, separate shower & a walk-in closet, another four-piece bathroom, a larger bonus room & two other bedrooms. There are excellent views of the Creek & Green space from the main floor & upper level. Downstairs there are larger windows, higher ceilings, a walkup separate entrance to the back yard, another bedroom, a larger recreation/family room, a true steam sauna, another three-piece bathroom and a storage/utility room. Outside the green thumb will enjoy the many areas to have an opportunity to enjoy one’s hobby. Also, there's a fenced area for the family's best friend. With a double garage to park the ride/toys, the location offers quick & easy access to traffic corridors, local amenities for shopping, schools, golf & all the amenities offered within the City of Airdrie. The possession is Negotiable with a possible possession at the end of June. Don’t miss out, call your realtor® today to book your viewing appointment.
Location
State AB
County Airdrie
Zoning R1
Direction NW
Rooms
Other Rooms 1
Basement Finished, Walk-Out
Interior
Interior Features Ceiling Fan(s), High Ceilings, Low Flow Plumbing Fixtures, No Smoking Home, Open Floorplan, Pantry, Sauna, See Remarks, Separate Entrance, Vinyl Windows
Heating Forced Air, Natural Gas
Cooling None
Flooring Ceramic Tile, Cork, Laminate, Linoleum
Appliance Dishwasher, Electric Stove, Garage Control(s), Garburator, Microwave Hood Fan, Refrigerator, Washer/Dryer, Window Coverings
Laundry Laundry Room, Main Level
Exterior
Parking Features Double Garage Attached, Driveway, Front Drive, Garage Door Opener, Garage Faces Front, On Street
Garage Spaces 2.0
Garage Description Double Garage Attached, Driveway, Front Drive, Garage Door Opener, Garage Faces Front, On Street
Fence Fenced
Community Features Golf, Park, Schools Nearby, Shopping Nearby, Sidewalks, Street Lights
Roof Type Asphalt
Porch Patio
Lot Frontage 27.4
Total Parking Spaces 4
Building
Lot Description Back Yard, Backs on to Park/Green Space, Creek/River/Stream/Pond, Cul-De-Sac, Fruit Trees/Shrub(s), Front Yard, Gentle Sloping, Street Lighting, Pie Shaped Lot
Foundation Poured Concrete
Architectural Style 2 Storey
Level or Stories Two
Structure Type Mixed,Vinyl Siding,Wood Siding
Others
Restrictions Utility Right Of Way
Tax ID 78799169
Ownership Private
Read Less Info
Want to know what your home might be worth? Contact us for a FREE valuation!

Our team is ready to help you sell your home for the highest possible price ASAP

"My job is to find and attract mastery-based agents to the office, protect the culture, and make sure everyone is happy! "







