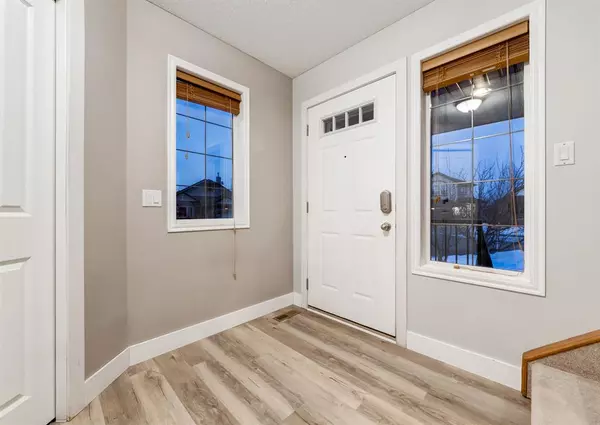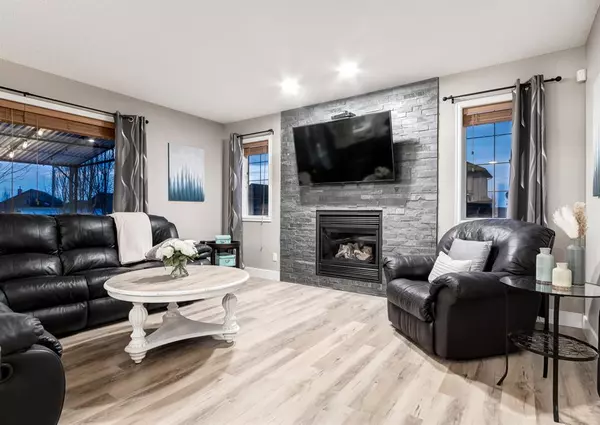$640,000
$649,900
1.5%For more information regarding the value of a property, please contact us for a free consultation.
4 Beds
4 Baths
1,913 SqFt
SOLD DATE : 05/06/2023
Key Details
Sold Price $640,000
Property Type Single Family Home
Sub Type Detached
Listing Status Sold
Purchase Type For Sale
Square Footage 1,913 sqft
Price per Sqft $334
Subdivision Coopers Crossing
MLS® Listing ID A2034730
Sold Date 05/06/23
Style 2 Storey
Bedrooms 4
Full Baths 3
Half Baths 1
HOA Fees $6/ann
HOA Y/N 1
Originating Board Calgary
Year Built 2004
Annual Tax Amount $3,625
Tax Year 2023
Lot Size 5,145 Sqft
Acres 0.12
Property Description
Welcome to family-friendly community of Coopers Crossing, voted Airdrie’s best community 9 years in a row. Featuring over 2650 square feet of living space, this fully developed 4 bedroom, 3.5 bath home offers central-air and is perfect for the growing family. There’s opportunity to grow your own foods in the greenhouse or make your own jam with your homegrown strawberries. This home has lots to offer and you won’t outgrow the massive bonus room either. The double attached garage is heated and has 220 power for your electric vehicles. Close to schools, shopping, parks and pathways. Book your private showing today!
Location
State AB
County Airdrie
Zoning R1
Direction E
Rooms
Other Rooms 1
Basement Finished, Full
Interior
Interior Features Bar, Breakfast Bar, Ceiling Fan(s), Granite Counters, Kitchen Island, No Smoking Home, Pantry, Soaking Tub, Vaulted Ceiling(s), Walk-In Closet(s)
Heating Forced Air, Natural Gas
Cooling Central Air
Flooring Carpet, Linoleum, Vinyl Plank
Fireplaces Number 2
Fireplaces Type Family Room, Gas, Living Room, Pellet Stove
Appliance Bar Fridge, Central Air Conditioner, Dishwasher, Disposal, Dryer, Electric Range, Garage Control(s), Gas Water Heater, Microwave, Range Hood, Washer, Water Softener
Laundry Main Level
Exterior
Parking Features 220 Volt Wiring, Double Garage Attached, Garage Faces Front, Heated Garage
Garage Spaces 2.0
Garage Description 220 Volt Wiring, Double Garage Attached, Garage Faces Front, Heated Garage
Fence Fenced
Community Features Playground, Schools Nearby, Shopping Nearby, Sidewalks, Street Lights
Amenities Available Other
Roof Type Asphalt Shingle
Porch Awning(s), Deck
Lot Frontage 38.39
Total Parking Spaces 4
Building
Lot Description Back Lane, Back Yard, City Lot, Corner Lot, Fruit Trees/Shrub(s), Few Trees, Front Yard, Garden, Irregular Lot, Landscaped, See Remarks
Foundation Poured Concrete
Architectural Style 2 Storey
Level or Stories Two
Structure Type Stone,Vinyl Siding
Others
Restrictions Restrictive Covenant-Building Design/Size,Utility Right Of Way
Tax ID 78800343
Ownership Private
Read Less Info
Want to know what your home might be worth? Contact us for a FREE valuation!

Our team is ready to help you sell your home for the highest possible price ASAP

"My job is to find and attract mastery-based agents to the office, protect the culture, and make sure everyone is happy! "







