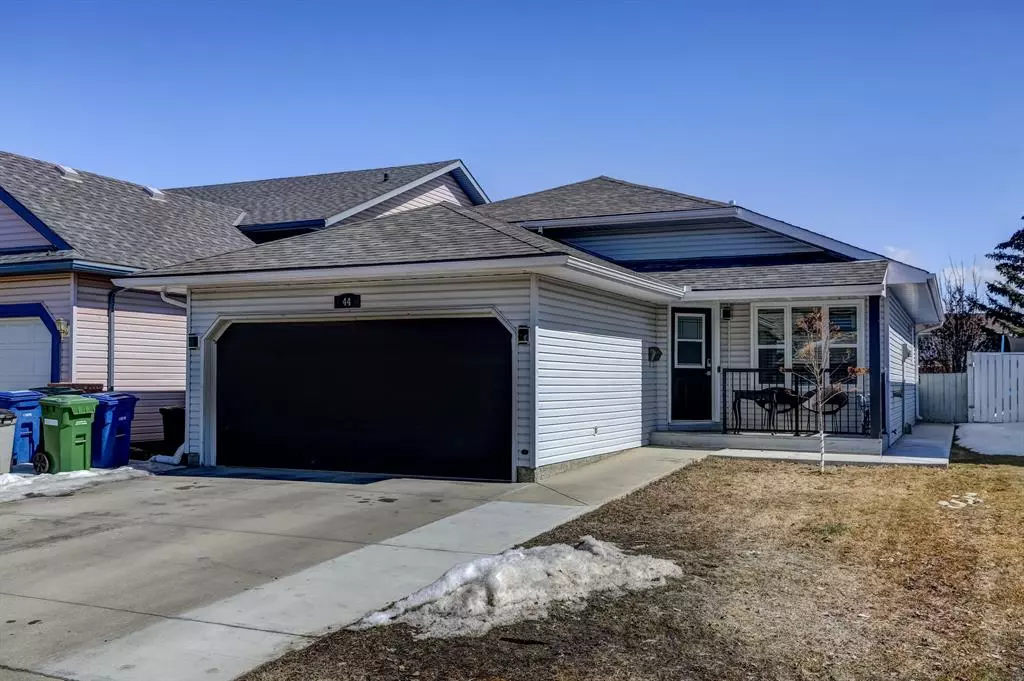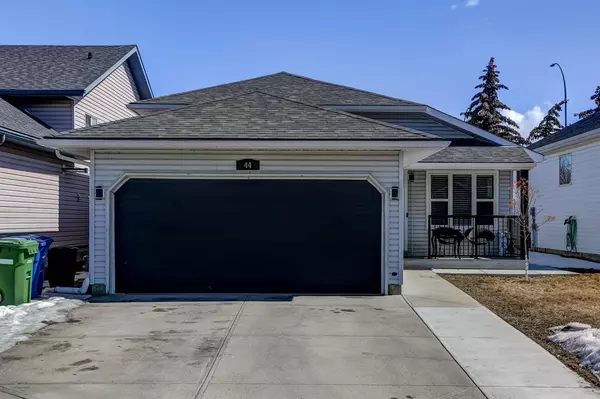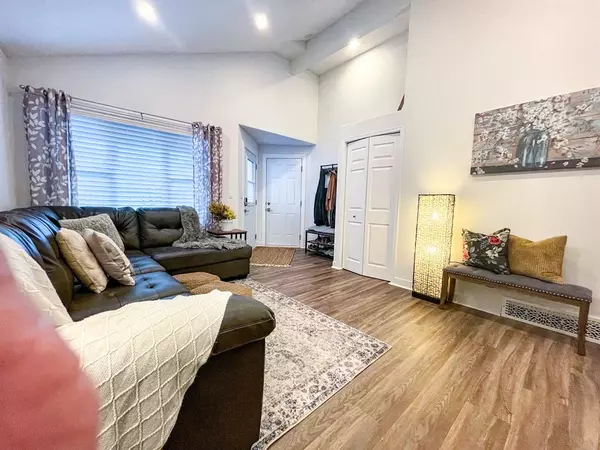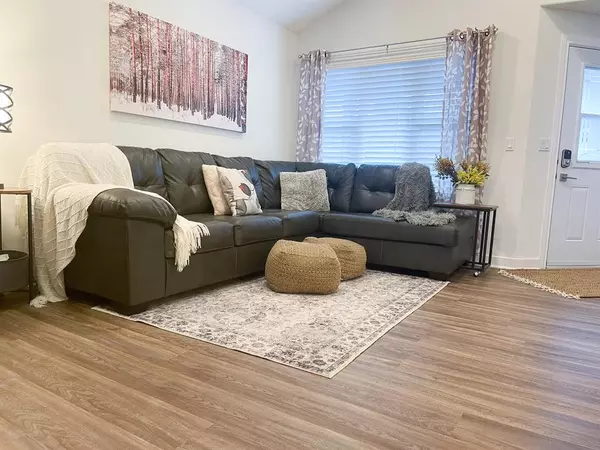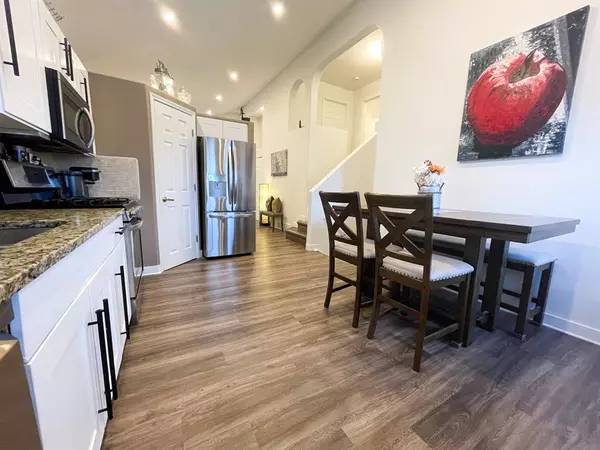$499,900
$499,900
For more information regarding the value of a property, please contact us for a free consultation.
4 Beds
2 Baths
1,043 SqFt
SOLD DATE : 05/05/2023
Key Details
Sold Price $499,900
Property Type Single Family Home
Sub Type Detached
Listing Status Sold
Purchase Type For Sale
Square Footage 1,043 sqft
Price per Sqft $479
Subdivision Woodside
MLS® Listing ID A2034716
Sold Date 05/05/23
Style 3 Level Split
Bedrooms 4
Full Baths 2
Originating Board Calgary
Year Built 1993
Annual Tax Amount $2,445
Tax Year 2022
Lot Size 4,495 Sqft
Acres 0.1
Property Description
***APRIL 23 OPEN HOUSE CANCELED*** Want it all? You've got it all in this SPARKLING 3-level split located in the highly desired golf course community of Woodside Estates! It all starts as you drive up and see the gorgeous curb appeal and sleek rooflines. Open the door, and that's where the magic really begins with the SOARING VALUTED CEILING and that fresh aroma of a FRESHLY PAINTED HOUSE IN NEUTRAL EARTH TONES. Right there, you'll say "THIS IS THE ONE! Rather than go on about rooms and where they are etc...let's look at the AWESOME HIGHLIGHTS of this home: Pre-sale property inspection completed and PASSED WITH FLYING COLORS; 2 YEAR OLD FURNACE has just been serviced and all ducts cleaned; NEW CENTRAL A/C for those "dog days of summer"; recessed lighting on dimmers; main floor has NEW WINDOWS AND EXTERIOR DOORS; main bathroom RENOVATED in 2020; gas range and S/S appliances; New "Life-proof" vinyl plank flooring throughout the main level and on stairs to upper level; FRESHLY renewed white kitchen cabinetry; GRANITE counters; 2" white faux blinds throughout; double attached garage is dry-walled and painted; MASSIVE crawl-space that spans the full width of the house; concrete sidewalk EXTENDED around both sides of the house; GAS BBQ HOOK-UP; 3 new trees; and a HUGE 8x15 resin yard shed. All major amenities are within walking distance. You would be proud to call this home...YOUR HOME!
Location
State AB
County Airdrie
Zoning R1
Direction W
Rooms
Basement Finished, Full
Interior
Interior Features Ceiling Fan(s), Granite Counters, No Smoking Home, Pantry, Recessed Lighting, Vaulted Ceiling(s), Vinyl Windows
Heating Forced Air, Natural Gas
Cooling Central Air
Flooring Carpet, Hardwood, Vinyl Plank
Fireplaces Number 1
Fireplaces Type Family Room, Gas
Appliance Central Air Conditioner, Dishwasher, Dryer, Garage Control(s), Gas Range, Microwave Hood Fan, Refrigerator, Washer, Window Coverings
Laundry Lower Level
Exterior
Parking Features Double Garage Attached, Garage Door Opener, Insulated
Garage Spaces 2.0
Garage Description Double Garage Attached, Garage Door Opener, Insulated
Fence Fenced
Community Features Golf, Playground, Schools Nearby, Shopping Nearby, Sidewalks, Street Lights
Roof Type Asphalt Shingle
Porch Deck
Lot Frontage 38.06
Total Parking Spaces 4
Building
Lot Description Back Yard, Front Yard, No Neighbours Behind, Landscaped, Rectangular Lot
Foundation Poured Concrete
Architectural Style 3 Level Split
Level or Stories 3 Level Split
Structure Type Asphalt,Vinyl Siding,Wood Frame
Others
Restrictions Restrictive Covenant-Building Design/Size
Tax ID 78817321
Ownership Private
Read Less Info
Want to know what your home might be worth? Contact us for a FREE valuation!

Our team is ready to help you sell your home for the highest possible price ASAP

"My job is to find and attract mastery-based agents to the office, protect the culture, and make sure everyone is happy! "


