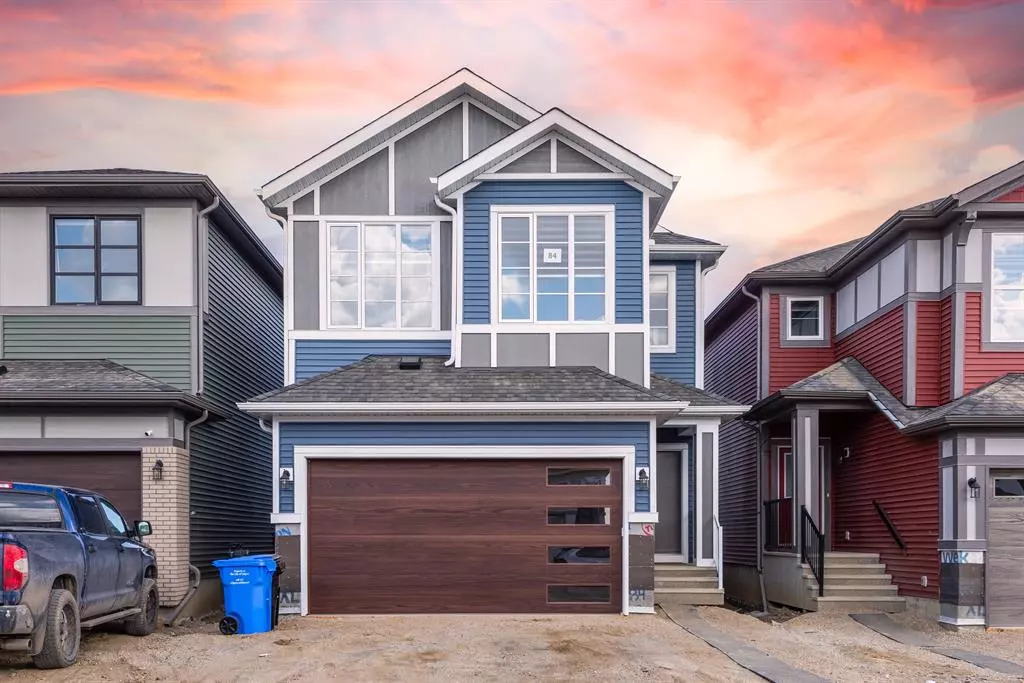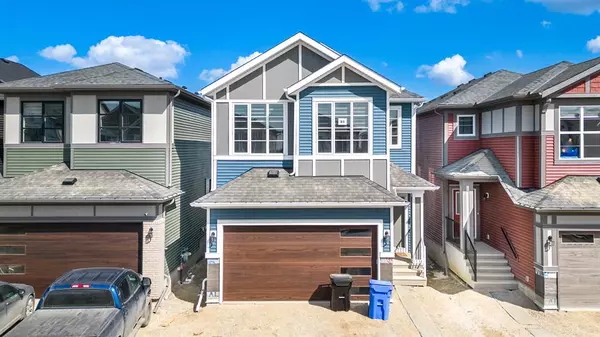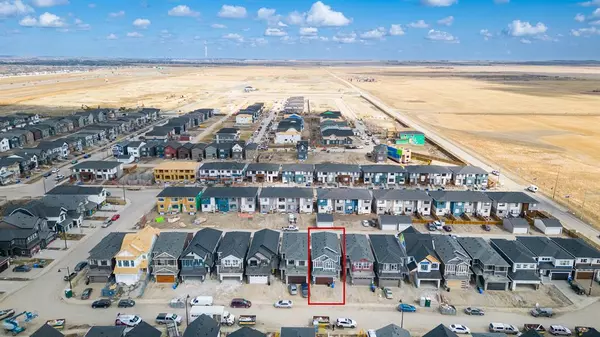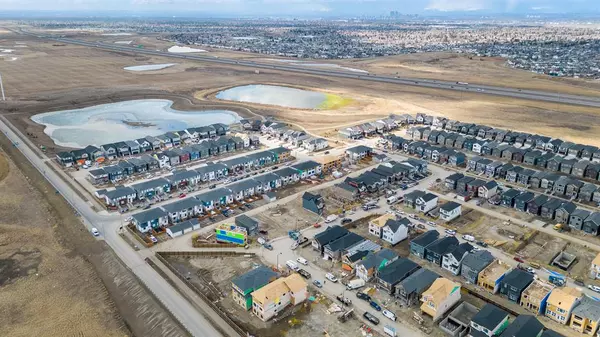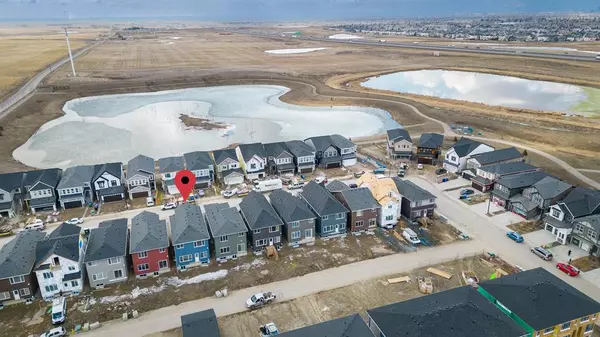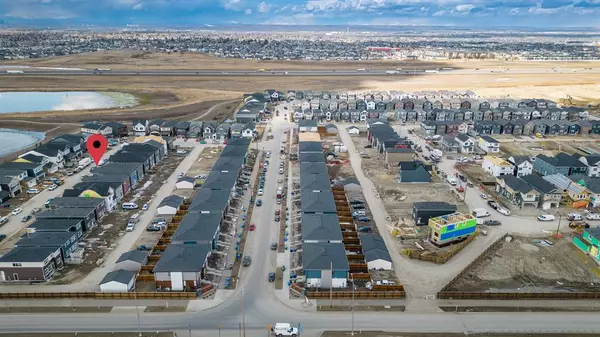$730,000
$719,900
1.4%For more information regarding the value of a property, please contact us for a free consultation.
4 Beds
3 Baths
2,305 SqFt
SOLD DATE : 05/04/2023
Key Details
Sold Price $730,000
Property Type Single Family Home
Sub Type Detached
Listing Status Sold
Purchase Type For Sale
Square Footage 2,305 sqft
Price per Sqft $316
Subdivision Homestead
MLS® Listing ID A2041223
Sold Date 05/04/23
Style 2 Storey
Bedrooms 4
Full Baths 2
Half Baths 1
Originating Board Calgary
Year Built 2023
Annual Tax Amount $3,028
Tax Year 2023
Lot Size 3,550 Sqft
Acres 0.08
Lot Dimensions 3550
Property Description
Just East of Stoney Trail sits this delightful 2 storey detached home with back alley access in the brand new community of Homestead North-East. When entered you are welcomed by a glorious 20 ft open to above foyer with a view of the stairs and a ton of natural light from the upgraded windows. The main level of this house consists of a mudroom which has a lot of space for storage and accessibility. It is then followed by a room which can be developed as an office or dining area depending on your choice, the beautiful kitchen incorporates a granite countertop and a granite kitchen island. Last but not least, the spacious grand living area will fulfill all your needs for comfort and utilization. The second floor welcomes you with an amazing family room which consists of upgraded wallet ceilings and pot-lights. The 3 bedrooms share a magnificent 4 pc bathroom. The primary ensuite has a french door entrance and tons of space for a couple, to top it off it has access to a 5 pc bathroom and walk in closet which can be accessed by both the washroom and ensuite. Lastly the back alley access is great if you are looking at renting the basement out, the tenants can park in the back so there is no disturbance for you at the front. The true nature of this property can only be expressed in-person so go ahead and book a showing today!
Location
State AB
County Calgary
Area Cal Zone Ne
Zoning R-G
Direction S
Rooms
Other Rooms 1
Basement None, Unfinished
Interior
Interior Features French Door, Granite Counters, High Ceilings, Kitchen Island, No Animal Home, No Smoking Home, Open Floorplan, Separate Entrance, Wired for Data
Heating Forced Air, Natural Gas
Cooling None
Flooring Carpet, Tile, Vinyl
Fireplaces Number 1
Fireplaces Type Electric
Appliance Dishwasher, Dryer, Electric Stove, Microwave, Refrigerator, Washer
Laundry Main Level
Exterior
Parking Features Alley Access, Concrete Driveway, Double Garage Attached, Garage Door Opener
Garage Spaces 2.0
Garage Description Alley Access, Concrete Driveway, Double Garage Attached, Garage Door Opener
Fence None
Community Features Lake
Roof Type Asphalt Shingle
Porch See Remarks
Lot Frontage 29.0
Exposure NE
Total Parking Spaces 4
Building
Lot Description Back Lane, Back Yard, Rectangular Lot
Foundation Poured Concrete
Architectural Style 2 Storey
Level or Stories Two
Structure Type Asphalt,Vinyl Siding,Wood Frame
New Construction 1
Others
Restrictions None Known
Tax ID 76300455
Ownership Private
Read Less Info
Want to know what your home might be worth? Contact us for a FREE valuation!

Our team is ready to help you sell your home for the highest possible price ASAP
"My job is to find and attract mastery-based agents to the office, protect the culture, and make sure everyone is happy! "


