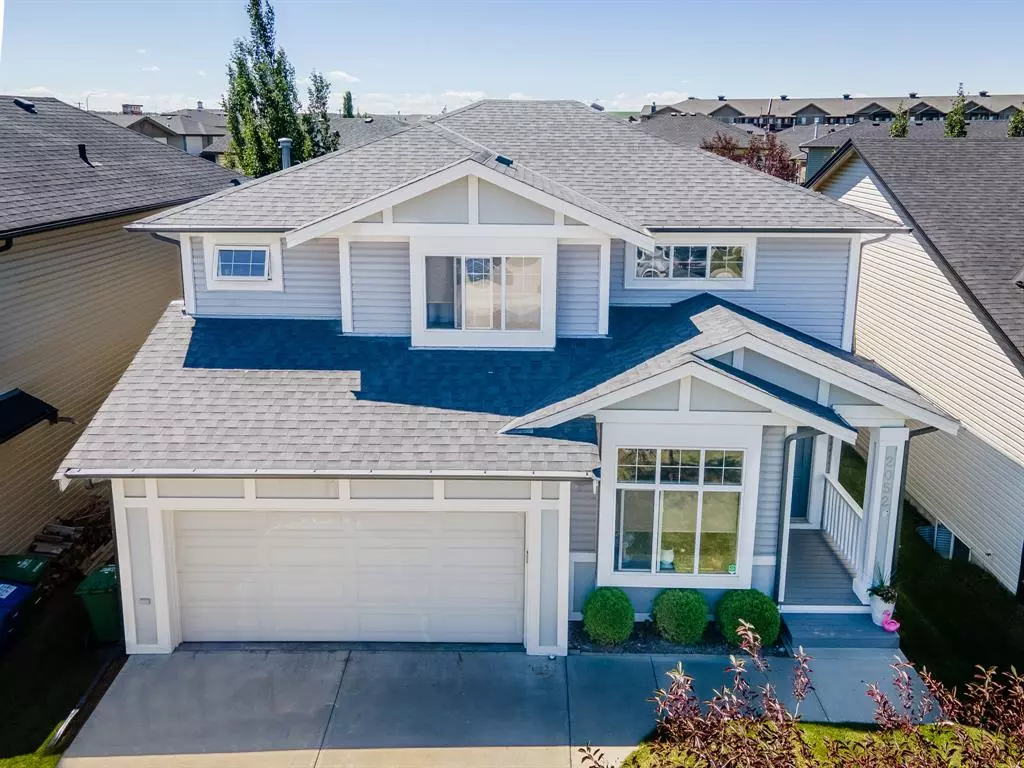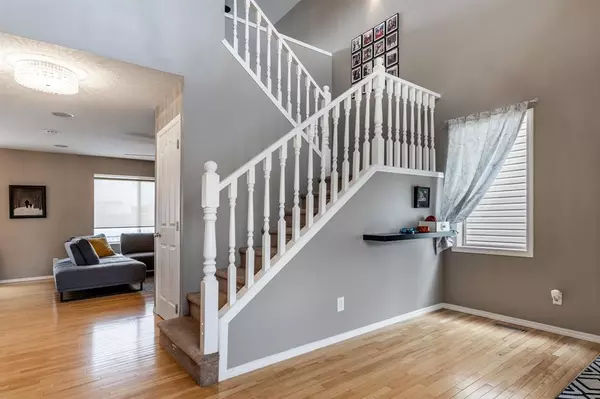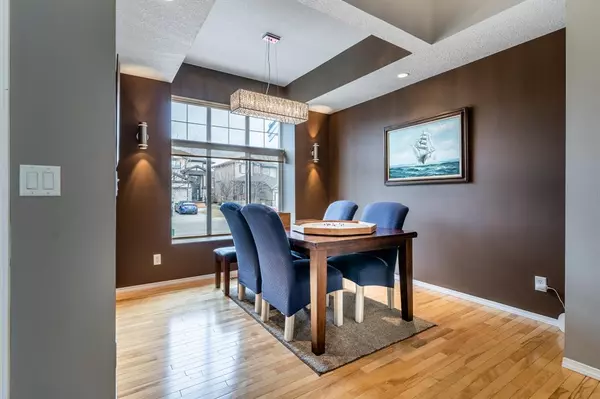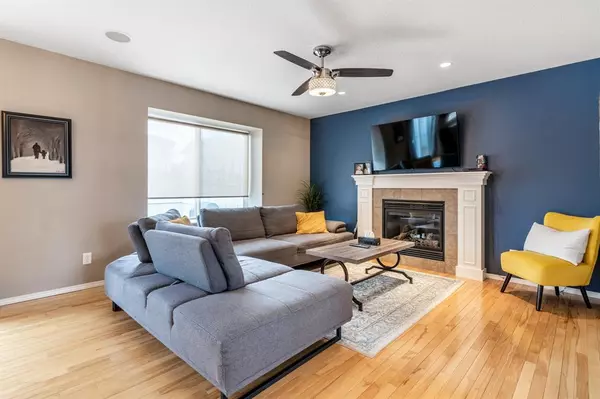$567,000
$562,000
0.9%For more information regarding the value of a property, please contact us for a free consultation.
3 Beds
3 Baths
1,844 SqFt
SOLD DATE : 05/04/2023
Key Details
Sold Price $567,000
Property Type Single Family Home
Sub Type Detached
Listing Status Sold
Purchase Type For Sale
Square Footage 1,844 sqft
Price per Sqft $307
Subdivision Luxstone
MLS® Listing ID A2039629
Sold Date 05/04/23
Style 2 Storey
Bedrooms 3
Full Baths 2
Half Baths 1
Originating Board Calgary
Year Built 2007
Annual Tax Amount $2,820
Tax Year 2022
Lot Size 3,562 Sqft
Acres 0.08
Property Description
Introducing 2052 Luxstone BLVD, a well-maintained family home located in the highly desirable Luxstone community. This charming property offers exceptional curb appeal and charm., Upon entering the home, you'll notice the grand entrance and elegant formal dining area with 9' ceilings.
The open concept living room features a gas fireplace (fan replaced in 2022), perfect for cozying up on chilly nights. The kitchen has been updated with newer stainless steel appliances, including a gorgeous fridge with handy beverage compartments (2023), dishwasher (replaced end of 2021) and boasts a breakfast island and lovely marble countertops all around.
Upstairs, you'll find a bonus room, two secondary bedrooms, and a spacious master retreat with a walk-in closet and a 5-piece ensuite with dual vanity. The recently developed basement (2021) with 9' ceilings and a completely roughed in bathroom. All necessary permits pulled for electrical and framing plus offers a fourth room that can be used as a gym or potentially converted into a legal bedroom.
The furnace received a full service and tune-up in January 2023, at which point a new fan was installed.
This turnkey family home offers a wonderful opportunity to enjoy the Luxstone community's benefits fully. It's move-in ready and perfect for creating new memories with your family.
Location
State AB
County Airdrie
Zoning DC-25
Direction E
Rooms
Other Rooms 1
Basement Finished, Full
Interior
Interior Features Closet Organizers, Granite Counters, No Smoking Home, Pantry, Soaking Tub
Heating Forced Air
Cooling None
Flooring Carpet, Hardwood, Vinyl Plank
Fireplaces Number 1
Fireplaces Type Gas
Appliance Dishwasher, Electric Range, Garage Control(s), Microwave, Refrigerator, Washer/Dryer, Window Coverings
Laundry Main Level
Exterior
Parking Features Double Garage Attached
Garage Spaces 2.0
Garage Description Double Garage Attached
Fence Fenced
Community Features Schools Nearby, Shopping Nearby, Street Lights
Roof Type Asphalt Shingle
Porch Deck
Lot Frontage 43.01
Total Parking Spaces 4
Building
Lot Description Back Yard, Gazebo, Front Yard, Street Lighting
Foundation Poured Concrete
Architectural Style 2 Storey
Level or Stories Two
Structure Type Wood Frame
Others
Restrictions None Known
Tax ID 78800272
Ownership Private
Read Less Info
Want to know what your home might be worth? Contact us for a FREE valuation!

Our team is ready to help you sell your home for the highest possible price ASAP

"My job is to find and attract mastery-based agents to the office, protect the culture, and make sure everyone is happy! "







