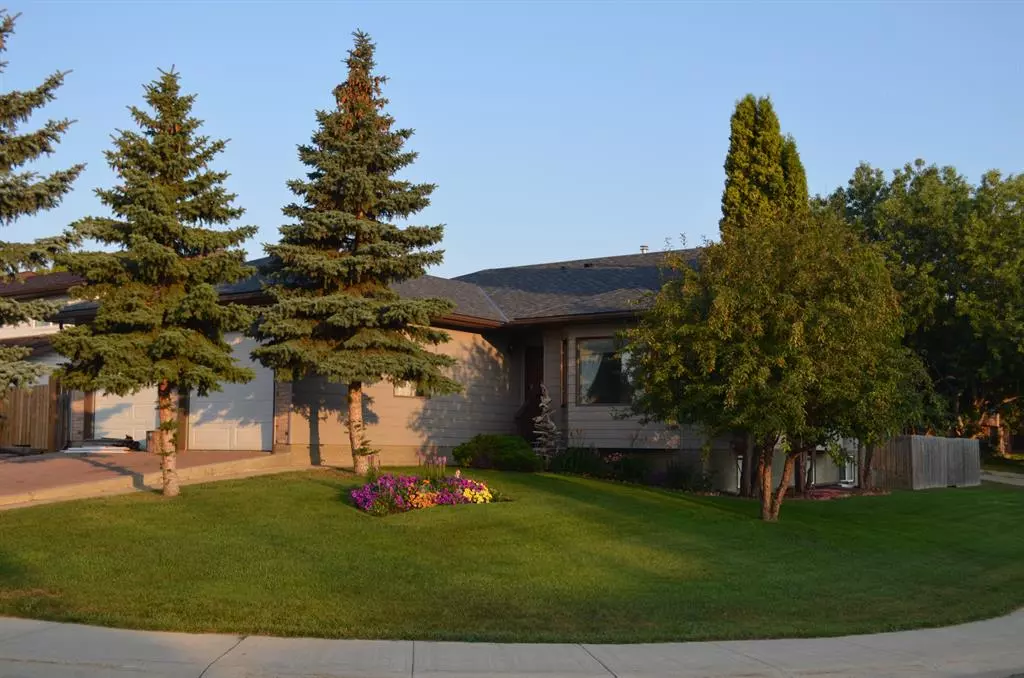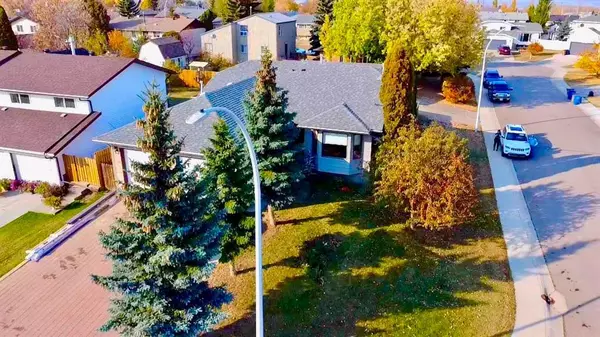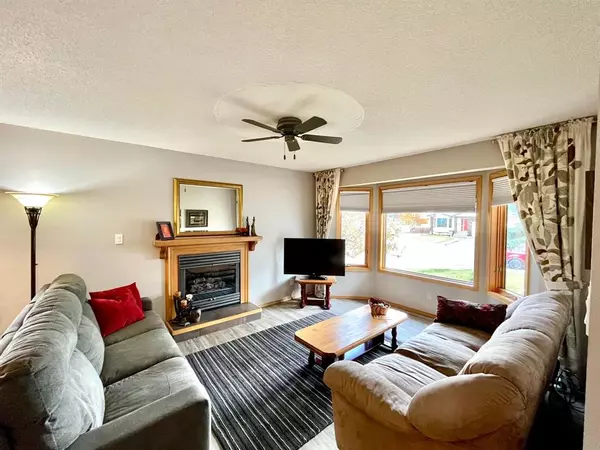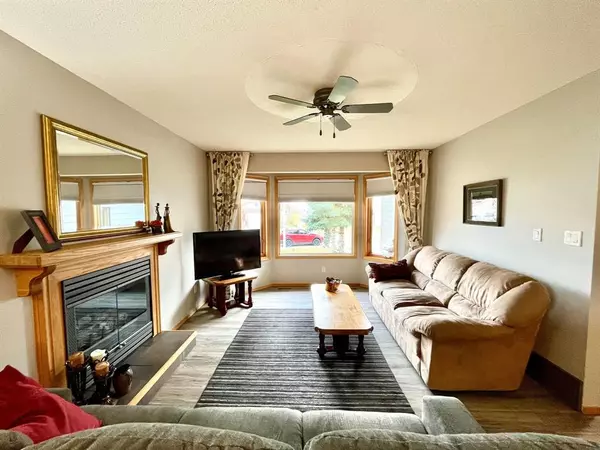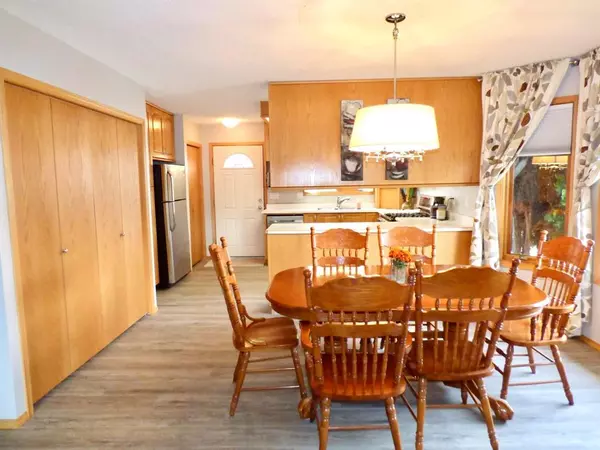$355,000
$369,500
3.9%For more information regarding the value of a property, please contact us for a free consultation.
5 Beds
3 Baths
1,279 SqFt
SOLD DATE : 05/02/2023
Key Details
Sold Price $355,000
Property Type Single Family Home
Sub Type Detached
Listing Status Sold
Purchase Type For Sale
Square Footage 1,279 sqft
Price per Sqft $277
Subdivision Lac La Biche
MLS® Listing ID A2008390
Sold Date 05/02/23
Style Bungalow
Bedrooms 5
Full Baths 3
Originating Board Fort McMurray
Year Built 1992
Annual Tax Amount $1,973
Tax Year 2022
Lot Size 6,487 Sqft
Acres 0.15
Property Description
Master crafted home in great location! File # 1407 This handcrafted five bedroom home has many extra built-in features to offer! New renovated open concept home, invites you to the cozy living room with warming gas fireplace, bright kitchen, dining with a custom oak cabinets, bay windows, and access to the barbeque deck and private rear yard. The new bright basement has been finished to perfection for entertaining guests or relaxing with family! The basement walls have soundproofing materials throughout the ceiling and common walls. The recreation room has a roughed in plumbing and electrical for a wet bar. Also high speed Cat6 in TV room and basement for your enjoyment! Double attached heated garage has hot and cold running water, electric opener and shelving to organize your tools! Nicely landscaped yard has mature spruce, flowerbeds, interlocking brick drive, a fire pit to gather around with your family and enjoy the quiet neighbourhood! Close the schools, hospital, Portage College, pool and the Bold recreation centre. Step outside after work to explore the connecting bike and walking trails in our beautiful Lakeland. Your family will love this special heartwarming, turnkey home. $369,500
Location
State AB
County Lac La Biche County
Zoning Medium Density Hamlet Res
Direction S
Rooms
Other Rooms 1
Basement Finished, Full
Interior
Interior Features Ceiling Fan(s), Natural Woodwork, Open Floorplan, Pantry, Walk-In Closet(s)
Heating Fireplace(s), Forced Air, Natural Gas
Cooling None
Flooring Carpet, Vinyl
Fireplaces Number 1
Fireplaces Type Gas, Living Room
Appliance Dishwasher, Microwave, Refrigerator
Laundry Main Level
Exterior
Parking Features Double Garage Attached, Garage Door Opener, Garage Faces Front, Heated Garage, Insulated, Interlocking Driveway, Parking Pad
Garage Spaces 2.0
Garage Description Double Garage Attached, Garage Door Opener, Garage Faces Front, Heated Garage, Insulated, Interlocking Driveway, Parking Pad
Fence Fenced
Community Features Park, Playground, Schools Nearby, Shopping Nearby, Sidewalks, Street Lights
Roof Type Asphalt Shingle
Porch Deck
Lot Frontage 59.0
Exposure S
Total Parking Spaces 4
Building
Lot Description Back Yard, City Lot, Cleared, Corner Lot, Front Yard, Landscaped, Private
Building Description Composite Siding, Storage Shed 10'X8
Foundation Poured Concrete
Sewer Public Sewer
Water Public
Architectural Style Bungalow
Level or Stories One
Structure Type Composite Siding
Others
Restrictions Call Lister
Tax ID 56784966
Ownership Private
Read Less Info
Want to know what your home might be worth? Contact us for a FREE valuation!

Our team is ready to help you sell your home for the highest possible price ASAP

"My job is to find and attract mastery-based agents to the office, protect the culture, and make sure everyone is happy! "


