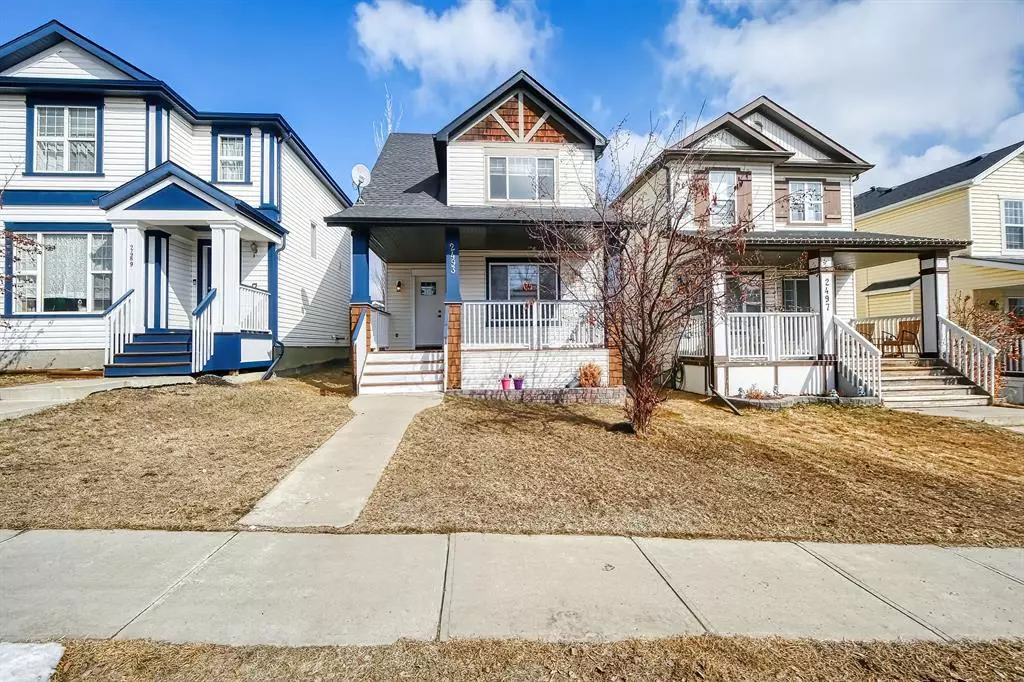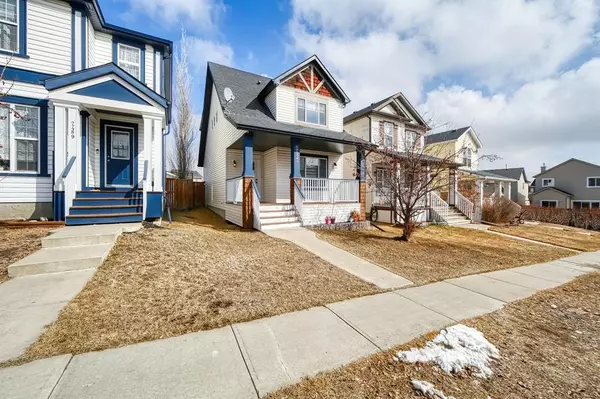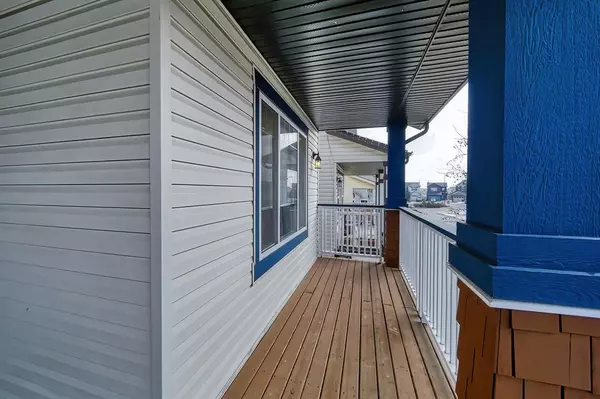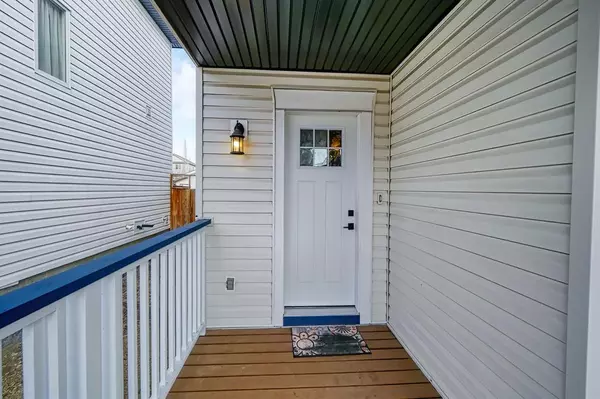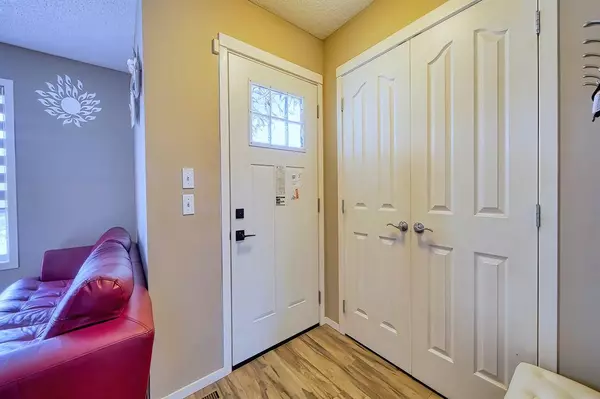$502,500
$510,000
1.5%For more information regarding the value of a property, please contact us for a free consultation.
4 Beds
4 Baths
1,471 SqFt
SOLD DATE : 04/29/2023
Key Details
Sold Price $502,500
Property Type Single Family Home
Sub Type Detached
Listing Status Sold
Purchase Type For Sale
Square Footage 1,471 sqft
Price per Sqft $341
Subdivision Sagewood
MLS® Listing ID A2037656
Sold Date 04/29/23
Style 2 Storey
Bedrooms 4
Full Baths 3
Half Baths 1
Originating Board Calgary
Year Built 2006
Annual Tax Amount $2,510
Tax Year 2022
Lot Size 3,683 Sqft
Acres 0.08
Property Description
Experience luxury living in this stunning 4-bedroom, 4-bathroom fully developed home located in the desirable Sagewood community of South West Airdrie, Alberta. Relax under the spacious, south-facing covered front porch that offers tons of space for outdoor entertainment. Step inside and be greeted by a well-maintained interior that exudes warmth and comfort. The bright living room is conveniently located near the front entry, providing ample natural light. The gorgeous kitchen boasts custom cabinetry, quartz counters, a large island, and a massive dining area perfect for hosting dinner parties. The upper level features two generously sized bedrooms, a laundry room, and a large master bedroom with an ensuite and walk-in closet. The professionally developed basement includes a fourth bedroom, a computer nook, and a family room with custom built-ins, wired for 7.1 sound and equipped with 2 in-wall and 2 ceiling speakers. Enjoy outdoor living in the large composite deck, and easily maintain your lawn with the underground sprinklers. The cement pad for a future garage is an added bonus. This excellent property is conveniently located near schools, strip malls, and amenities, with easy accessibility to major roads. Make this your dream home today!
Location
State AB
County Airdrie
Zoning R1-L
Direction S
Rooms
Other Rooms 1
Basement Finished, Full
Interior
Interior Features Granite Counters, Kitchen Island, No Animal Home, No Smoking Home, Pantry, Walk-In Closet(s)
Heating Forced Air, Natural Gas
Cooling None
Flooring Carpet, Laminate, Linoleum
Appliance Dishwasher, Electric Range, Microwave Hood Fan, Refrigerator, Washer/Dryer
Laundry Upper Level
Exterior
Parking Features Off Street, Parking Pad, Paved
Garage Description Off Street, Parking Pad, Paved
Fence Fenced
Community Features Playground, Schools Nearby, Shopping Nearby, Sidewalks, Street Lights
Roof Type Asphalt Shingle
Porch Deck
Lot Frontage 31.89
Exposure S
Total Parking Spaces 2
Building
Lot Description Back Lane, Back Yard, Lawn
Foundation Poured Concrete
Architectural Style 2 Storey
Level or Stories Two
Structure Type Vinyl Siding,Wood Frame
Others
Restrictions None Known
Tax ID 78813676
Ownership Private
Read Less Info
Want to know what your home might be worth? Contact us for a FREE valuation!

Our team is ready to help you sell your home for the highest possible price ASAP

"My job is to find and attract mastery-based agents to the office, protect the culture, and make sure everyone is happy! "


