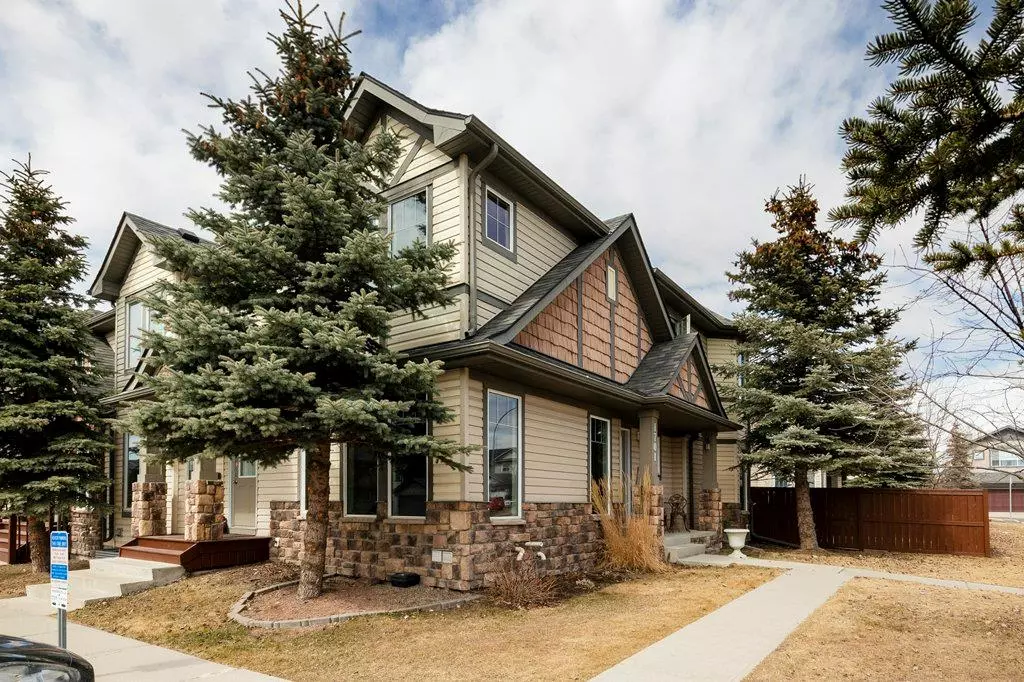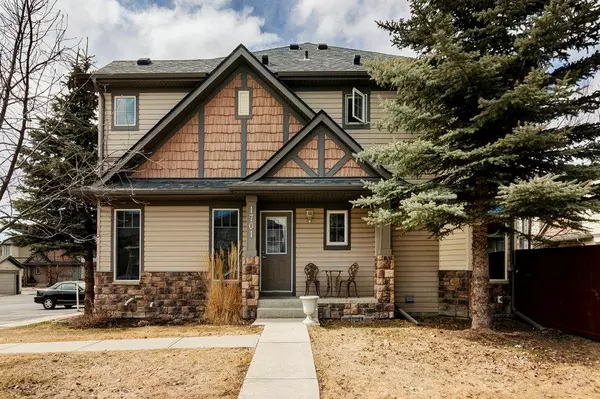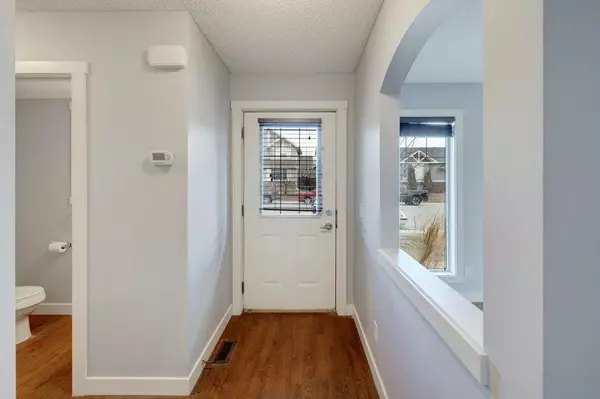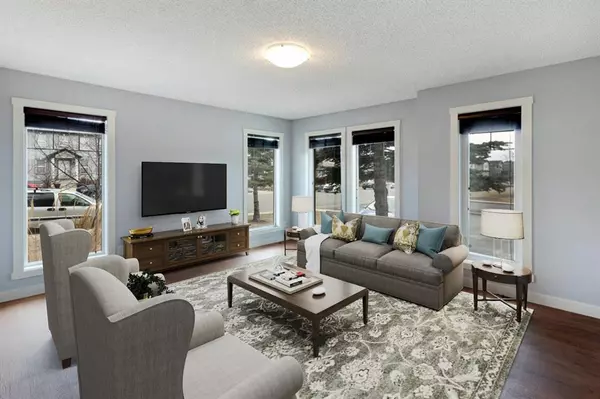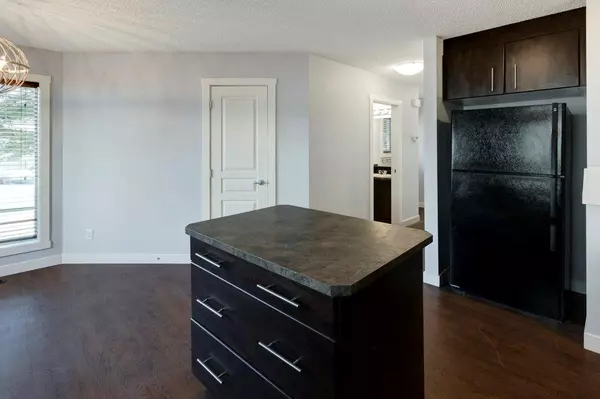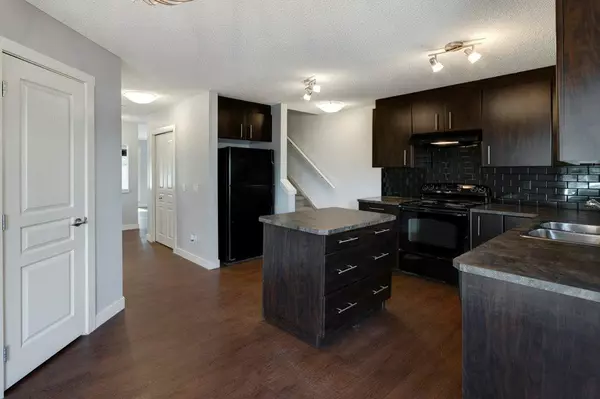$355,000
$339,000
4.7%For more information regarding the value of a property, please contact us for a free consultation.
3 Beds
3 Baths
1,118 SqFt
SOLD DATE : 04/28/2023
Key Details
Sold Price $355,000
Property Type Townhouse
Sub Type Row/Townhouse
Listing Status Sold
Purchase Type For Sale
Square Footage 1,118 sqft
Price per Sqft $317
Subdivision Kings Heights
MLS® Listing ID A2040749
Sold Date 04/28/23
Style 2 Storey
Bedrooms 3
Full Baths 2
Half Baths 1
Condo Fees $321
HOA Fees $7/ann
HOA Y/N 1
Originating Board Calgary
Year Built 2007
Annual Tax Amount $1,862
Tax Year 2022
Lot Size 2,834 Sqft
Acres 0.07
Property Description
Welcome home. Check out this END UNIT townhome with BIG WINDOWS, letting in loads of natural light, FRESHLY PAINTED, plus a private & FENCED backyard all situated on your new family friendly street! Step inside to DURABLE flooring throughout the main level w/ a large Living Room surrounded in floor to ceiling windows to welcome you in. Down the hall, passing a 2-pc powder room & large storage closet is a well equipped Kitchen including all appliances, center island w/ storage, organized pantry, subway tiled backsplash and a picture window over the sink looking out into the backyard. The Dinning space provides an entryway into the backyard, plus more windows allowing the sunlight in while you're enjoying your morning coffee. Head upstairs and notice the BRAND NEW CARPET that leads into two bright & MASSIVE PRIMARY suites, both on opposites side for privacy, hosting their own 4-pc ENSUITES!! The FULLY FINISHED basement has VINYL PLANK flooring in the Family Room which is perfect for entertaining friends or just hanging out, as well as a 3rd Bedroom w/ NEW CARPET and separate Laundry/storage space to keep everything organized and tucked away. Outside, you have your own PRIVATE FENCED backyard w/ a cement stone patio and lots of space to use however you need! Just a stones throw away from shopping and all amenities, walking distance to schools and access to miles of walking paths. This home won't last long, so call today for your private viewing!
Location
State AB
County Airdrie
Zoning R2-T
Direction E
Rooms
Other Rooms 1
Basement Finished, Full
Interior
Interior Features Kitchen Island, Pantry
Heating Forced Air
Cooling None
Flooring Carpet, Laminate
Appliance Dishwasher, Dryer, Microwave Hood Fan, Refrigerator, Stove(s), Washer, Window Coverings
Laundry In Basement
Exterior
Parking Features Assigned, Paved, Side By Side, Stall
Garage Description Assigned, Paved, Side By Side, Stall
Fence Fenced
Community Features Park, Playground, Schools Nearby, Shopping Nearby, Sidewalks, Street Lights
Amenities Available Parking, Snow Removal, Visitor Parking
Roof Type Asphalt Shingle
Porch Patio
Lot Frontage 73.46
Exposure E
Total Parking Spaces 2
Building
Lot Description Back Yard, Front Yard
Foundation Poured Concrete
Architectural Style 2 Storey
Level or Stories Two
Structure Type Stone,Vinyl Siding,Wood Frame
Others
HOA Fee Include Maintenance Grounds,Parking,Professional Management,Reserve Fund Contributions,Snow Removal,Trash
Restrictions Airspace Restriction,Utility Right Of Way
Tax ID 78813895
Ownership Private
Pets Allowed Restrictions
Read Less Info
Want to know what your home might be worth? Contact us for a FREE valuation!

Our team is ready to help you sell your home for the highest possible price ASAP

"My job is to find and attract mastery-based agents to the office, protect the culture, and make sure everyone is happy! "


