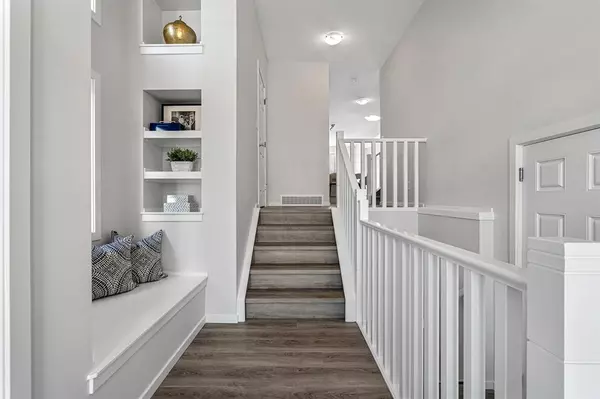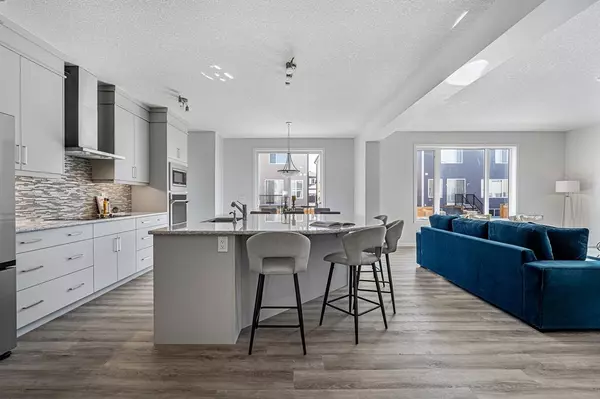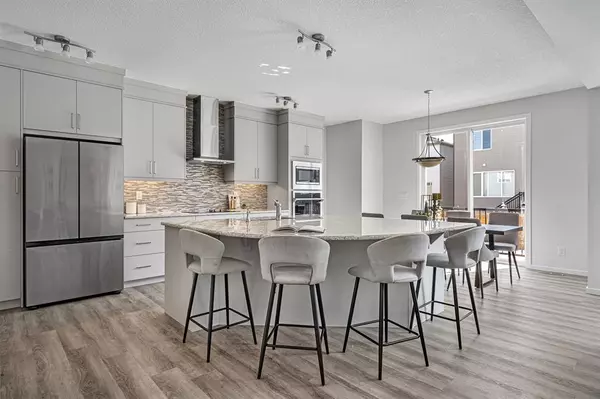$672,500
$696,000
3.4%For more information regarding the value of a property, please contact us for a free consultation.
3 Beds
3 Baths
2,302 SqFt
SOLD DATE : 04/26/2023
Key Details
Sold Price $672,500
Property Type Single Family Home
Sub Type Detached
Listing Status Sold
Purchase Type For Sale
Square Footage 2,302 sqft
Price per Sqft $292
Subdivision South Windsong
MLS® Listing ID A2035395
Sold Date 04/26/23
Style 2 Storey
Bedrooms 3
Full Baths 2
Half Baths 1
Originating Board Calgary
Year Built 2022
Annual Tax Amount $884
Tax Year 2022
Lot Size 336 Sqft
Acres 0.01
Property Description
Welcome to this stunning brand new home, featuring over $80,000 in upgrades and a spacious, modern floor plan. On the main floor, you'll be greeted by a stylish kitchen boasting an elegant pie-shaped island with granite countertops, sleek stainless steel appliances, and convenient built-in features. The open and airy living and dining areas are perfect for entertaining guests, and there's even a convenient half bathroom nearby.
Upstairs, you'll discover an oversized family room with soaring high ceilings and a cozy fireplace. In addition to the primary bedroom and its luxurious 5-piece ensuite, there are two more good-sized bedrooms, a full bathroom, and a convenient laundry room.
Don't forget about the double attached garage, providing ample space for both parking and storage. This home truly has it all, and we can't wait to show it to you!
Location
State AB
County Airdrie
Zoning R1-U
Direction NE
Rooms
Other Rooms 1
Basement Full, Unfinished
Interior
Interior Features Granite Counters, High Ceilings, Low Flow Plumbing Fixtures, Open Floorplan
Heating Forced Air, Natural Gas
Cooling None
Flooring Carpet, Ceramic Tile, Vinyl
Fireplaces Number 1
Fireplaces Type Decorative, Family Room, Gas
Appliance Built-In Electric Range, Built-In Oven, Dishwasher, ENERGY STAR Qualified Refrigerator, Washer/Dryer
Laundry Upper Level
Exterior
Parking Features Double Garage Attached, Driveway
Garage Spaces 2.0
Garage Description Double Garage Attached, Driveway
Fence None
Community Features Lake
Roof Type Asphalt Shingle
Porch None
Lot Frontage 35.99
Exposure NE
Total Parking Spaces 4
Building
Lot Description Back Yard
Foundation Poured Concrete
Architectural Style 2 Storey
Level or Stories Two
Structure Type Vinyl Siding,Wood Frame
New Construction 1
Others
Restrictions None Known
Tax ID 78816666
Ownership Joint Venture
Read Less Info
Want to know what your home might be worth? Contact us for a FREE valuation!

Our team is ready to help you sell your home for the highest possible price ASAP

"My job is to find and attract mastery-based agents to the office, protect the culture, and make sure everyone is happy! "







