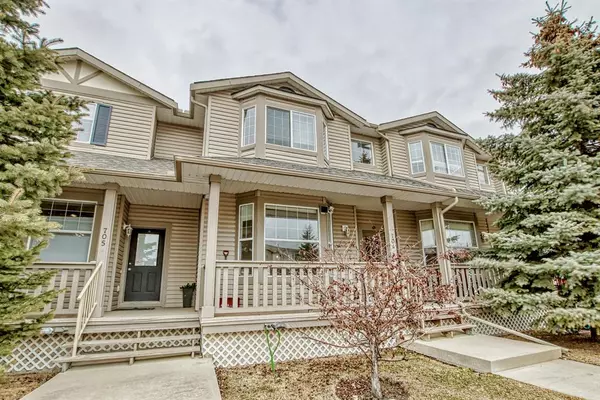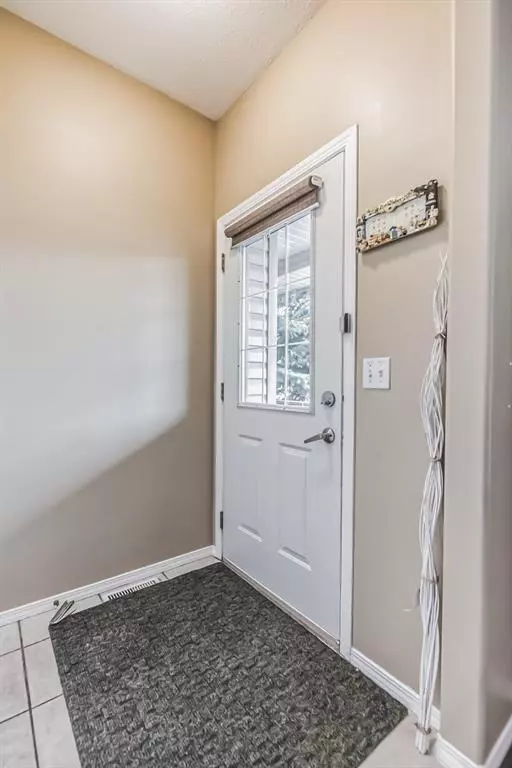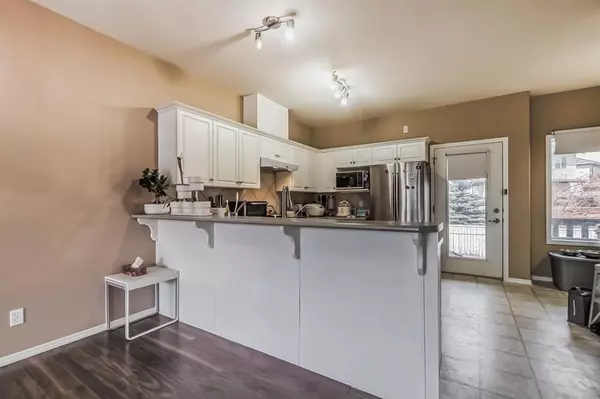$324,000
$322,800
0.4%For more information regarding the value of a property, please contact us for a free consultation.
4 Beds
3 Baths
1,181 SqFt
SOLD DATE : 04/25/2023
Key Details
Sold Price $324,000
Property Type Townhouse
Sub Type Row/Townhouse
Listing Status Sold
Purchase Type For Sale
Square Footage 1,181 sqft
Price per Sqft $274
Subdivision Luxstone
MLS® Listing ID A2040351
Sold Date 04/25/23
Style 2 Storey
Bedrooms 4
Full Baths 2
Half Baths 1
Condo Fees $396
Originating Board Calgary
Year Built 2003
Annual Tax Amount $1,611
Tax Year 2022
Lot Size 1,216 Sqft
Acres 0.03
Property Description
LOCATION!! Welcome to #704,2001 Luxstone Boulevard SW! Rare to find a beautiful 3 BEDROOM + Den townhouse with 2 parking stalls in the sought-after Luxstone, Airdrie. Total living space 1700~ sq.ft. Open concept main floor leads you into dining room and living room covered with beautiful wood flooring. Large south facing bay window allow natural light pour in to the room. The kitchen is well layout with a breakfast nook, tile back splash, white cabinetry with lots of storage space, raised eating bar, upgrade: all stainless-steel appliances. On the second floor, you will find a huge Master Bedroom with a huge closet space and a nice bay window. Two other good size bedrooms and 4pc bathroom on upper level too. The basement is fully finished with a big family room or REC room, a den with a window and an en-suite (4 pc bath). 2 extra storage rooms. This home is in a quiet and beautiful community. The townhouse is well managed by professional management company. It is just a few minutes away to Walmart, grocery store, etc. Close to Cross Iron Mills Mall and New Horizon Mall. You won't be disappointed. Easy to access to Deerfoot Trail. 25 min to Downtown ; 8 minute to Cross Iron Mill Mall or 12 minute to airport. Come and see for yourself before its gone. This is definitely a townhouse you need to own it, Call today!
Location
State AB
County Airdrie
Zoning R2-T
Direction S
Rooms
Other Rooms 1
Basement Finished, Full
Interior
Interior Features Open Floorplan
Heating Forced Air
Cooling None
Flooring Carpet
Appliance Dishwasher, Electric Stove, Range Hood, Refrigerator, Washer/Dryer
Laundry In Basement
Exterior
Parking Features Off Street, Stall
Garage Description Off Street, Stall
Fence Partial
Community Features Playground, Sidewalks, Street Lights, Shopping Nearby
Amenities Available Playground
Roof Type Asphalt Shingle
Porch Balcony(s), Front Porch
Exposure S
Total Parking Spaces 2
Building
Lot Description Landscaped
Foundation Poured Concrete
Architectural Style 2 Storey
Level or Stories Two
Structure Type Vinyl Siding,Wood Frame
Others
HOA Fee Include Common Area Maintenance,Insurance,Maintenance Grounds,Professional Management,Reserve Fund Contributions,Snow Removal,Trash
Restrictions Board Approval
Tax ID 78803603
Ownership Private
Pets Allowed Restrictions, Call
Read Less Info
Want to know what your home might be worth? Contact us for a FREE valuation!

Our team is ready to help you sell your home for the highest possible price ASAP

"My job is to find and attract mastery-based agents to the office, protect the culture, and make sure everyone is happy! "







