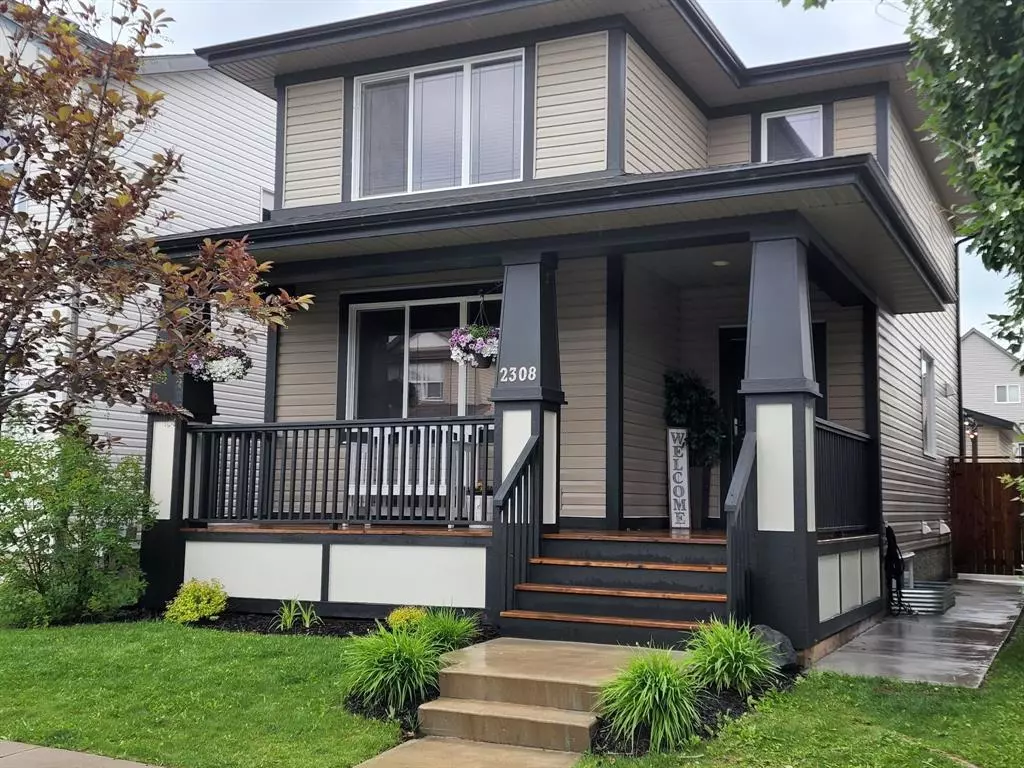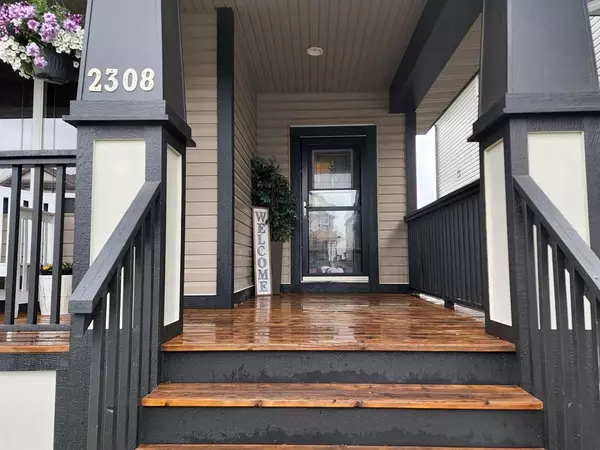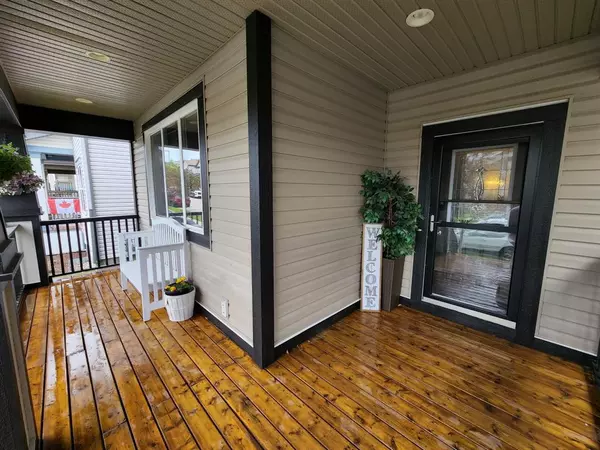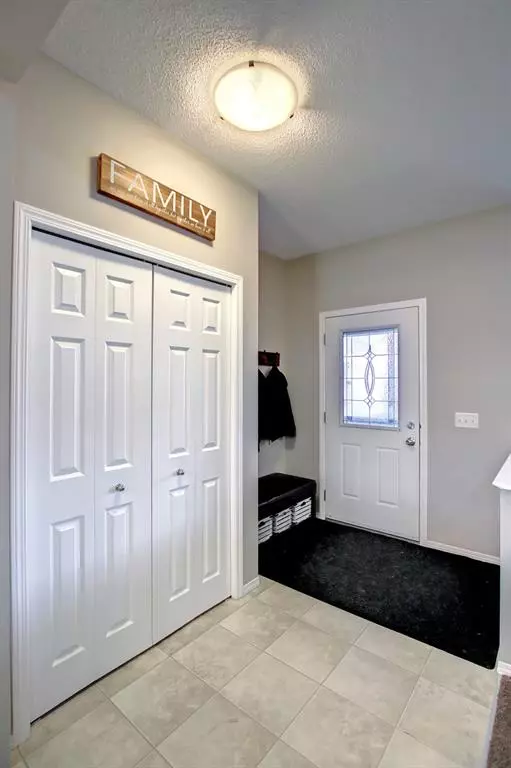$530,000
$489,900
8.2%For more information regarding the value of a property, please contact us for a free consultation.
4 Beds
4 Baths
1,551 SqFt
SOLD DATE : 04/23/2023
Key Details
Sold Price $530,000
Property Type Single Family Home
Sub Type Detached
Listing Status Sold
Purchase Type For Sale
Square Footage 1,551 sqft
Price per Sqft $341
Subdivision Reunion
MLS® Listing ID A2038689
Sold Date 04/23/23
Style 2 Storey
Bedrooms 4
Full Baths 3
Half Baths 1
Originating Board Calgary
Year Built 2008
Annual Tax Amount $2,783
Tax Year 2022
Lot Size 3,455 Sqft
Acres 0.08
Property Description
Welcome to this well maintained 4 bedroom, 3.5 bathroom detached home located in the highly sought-after community of Reunion in Airdrie. The main floor boasts an open concept layout, perfect for entertaining guests or enjoying quality time with your family.
The home has been meticulously maintained and is in pristine condition. The fully finished basement adds additional living space and provides endless possibilities for use.
The double detached garage, wired for 220, is perfect for the hobbyist or car enthusiast in the family. New stainless steel appliances (2022), new washer/dryer (2023), Air Conditioning, custom blinds, new furnace (2019), tankless on demand water heater and custom concrete pad/walkway in back yard just to name a few.
Located just steps away from the playground, park, and walking paths, this home is perfect for families with children or those who enjoy an active lifestyle in this family friendly neighborhood.
Don't miss out on the opportunity to make this house your home. Book a viewing today and experience everything this property has to offer!
Location
State AB
County Airdrie
Zoning R1-L
Direction S
Rooms
Other Rooms 1
Basement Finished, Full
Interior
Interior Features Ceiling Fan(s), Laminate Counters, Open Floorplan
Heating Forced Air, Natural Gas
Cooling Central Air
Flooring Carpet, Linoleum
Appliance Dishwasher, Dryer, Electric Range, Refrigerator, Washer
Laundry Upper Level
Exterior
Parking Features Double Garage Detached
Garage Spaces 2.0
Garage Description Double Garage Detached
Fence Fenced
Community Features Park, Schools Nearby, Playground
Roof Type Asphalt Shingle
Porch Deck, Front Porch
Lot Frontage 30.02
Total Parking Spaces 2
Building
Lot Description Back Lane, Back Yard, Rectangular Lot
Foundation Poured Concrete
Architectural Style 2 Storey
Level or Stories Two
Structure Type Vinyl Siding
Others
Restrictions Restrictive Covenant-Building Design/Size
Tax ID 78805682
Ownership Private
Read Less Info
Want to know what your home might be worth? Contact us for a FREE valuation!

Our team is ready to help you sell your home for the highest possible price ASAP

"My job is to find and attract mastery-based agents to the office, protect the culture, and make sure everyone is happy! "







