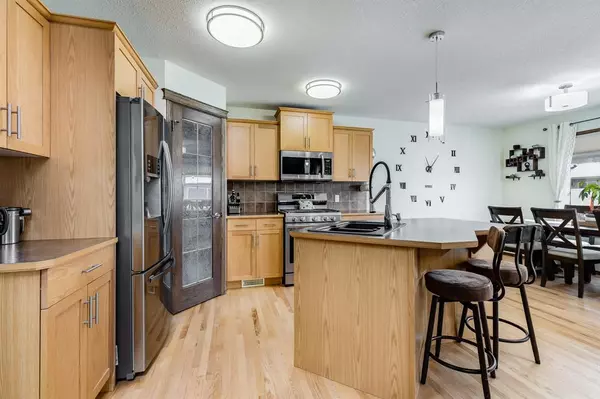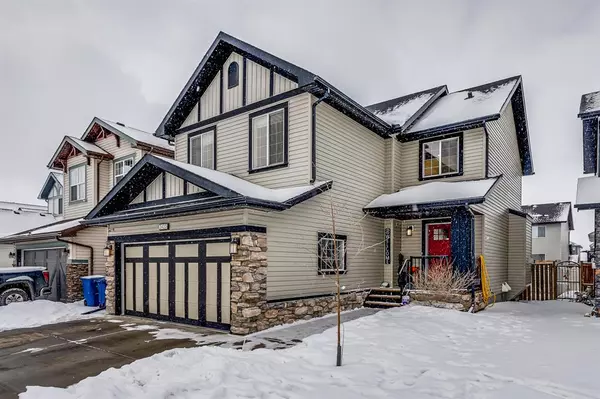$595,000
$600,000
0.8%For more information regarding the value of a property, please contact us for a free consultation.
4 Beds
4 Baths
1,904 SqFt
SOLD DATE : 04/22/2023
Key Details
Sold Price $595,000
Property Type Single Family Home
Sub Type Detached
Listing Status Sold
Purchase Type For Sale
Square Footage 1,904 sqft
Price per Sqft $312
Subdivision Kings Heights
MLS® Listing ID A2035429
Sold Date 04/22/23
Style 2 Storey
Bedrooms 4
Full Baths 3
Half Baths 1
HOA Fees $6/ann
HOA Y/N 1
Originating Board Calgary
Year Built 2007
Annual Tax Amount $3,172
Tax Year 2023
Lot Size 4,176 Sqft
Acres 0.1
Property Description
Exceptionally well maintained, 4 bedroom home with central air conditioning, a finished basement and tons of upgrades! Advantageously located within walking distance to 2 schools, several parks, playgrounds, greenspaces and walking paths that wind around tranquil fountains and a timber amphitheatre in this family-friendly, very walkable neighbourhood. Then come home to a quiet sanctuary. Beautiful curb appeal impresses with stone detailing, newer exterior paint (2020/2021), new Watt's permeant lighting installation (2022) and a quaint front porch enticing peaceful morning coffees. The interior is kept comfortable in any season thanks to the recently installed (2021) Amana Variable Speed Furnace and Trane Air Conditioner. The living room invites relaxation in front of the gas fireplace while an oversized window streams in natural light throughout the day. Culinary creativity is inspired in the kitchen featuring gleaming hardwood floors, newer stainless steel appliances including a gas stove, a plethora of cabinets plus a pantry for extra storage and a breakfast bar island to convene around. Easily entertain in the dining room or on the adjacent gazebo-covered deck in the warmer months. A powder room and a mudroom with front load washer and dryer with drawers complete this level. Gather in the grand vaulted bonus room on the upper level with plenty of room for everyone to unwind. The primary bedroom is a calming retreat boasting a 4-piece ensuite that includes a deep soaker tub, a separate shower and a large walk-in closet. Both additional bedrooms (one with hardwood floors) are spacious and bright sharing the 4-piece main bathroom. The basement was professionally developed and inspected by the city in 2018. Host lively game nights in the rec room that even has a reinforced wall to accommodate an extra-large TV. Grab a snack or refill your drink at the wet bar, no need to climb back up the stairs! This level is also home to a 4th bedroom and another full bathroom, perfect for guests. A new 50-gallon direct vent hot water tank was installed in 2022, the roof shingles and eaves were replaced in 2015 and both decks were sanded and painted in 2022. The large and serene yard was landscaped last summer with loads of space for kids and pets to play and 2 storage sheds to hide away the seasonal clutter. The gazebo-covered deck encourages summer barbeques and time spent soaking up the sun. There is even a built-in dog run to keep the yard looking its best. This wonderful home is close to both Heloise Lorimer School and Airdrie Francophone School as well as multiple playgrounds and the ice skating rink. There are numerous preschools and daycares nearby and mere minutes finds you at Cross Iron Mills Mall, Costco and more!
Location
State AB
County Airdrie
Zoning R1
Direction E
Rooms
Other Rooms 1
Basement Finished, Full
Interior
Interior Features Ceiling Fan(s), Kitchen Island, Open Floorplan, Pantry, Soaking Tub, Storage, Vaulted Ceiling(s), Walk-In Closet(s), Wet Bar
Heating Forced Air, Natural Gas
Cooling Central Air
Flooring Carpet, Hardwood, Tile, Vinyl Plank
Fireplaces Number 1
Fireplaces Type Gas, Living Room, Mantle, Tile
Appliance Bar Fridge, Central Air Conditioner, Dishwasher, Dryer, Garage Control(s), Gas Stove, Microwave, Refrigerator, Washer, Window Coverings
Laundry Main Level
Exterior
Parking Features Additional Parking, Double Garage Attached, Driveway, Garage Faces Front
Garage Spaces 2.0
Garage Description Additional Parking, Double Garage Attached, Driveway, Garage Faces Front
Fence Fenced
Community Features Park, Playground, Schools Nearby, Shopping Nearby
Amenities Available Park, Playground
Roof Type Asphalt Shingle
Porch Deck, Front Porch
Lot Frontage 37.99
Total Parking Spaces 4
Building
Lot Description Back Yard, Dog Run Fenced In, Gazebo, Front Yard, Lawn, Landscaped
Foundation Poured Concrete
Architectural Style 2 Storey
Level or Stories Two
Structure Type Stone,Vinyl Siding,Wood Frame
Others
Restrictions Utility Right Of Way
Tax ID 78819352
Ownership Private
Read Less Info
Want to know what your home might be worth? Contact us for a FREE valuation!

Our team is ready to help you sell your home for the highest possible price ASAP

"My job is to find and attract mastery-based agents to the office, protect the culture, and make sure everyone is happy! "







