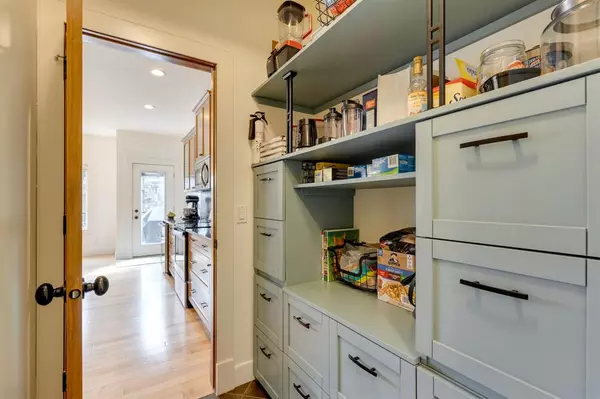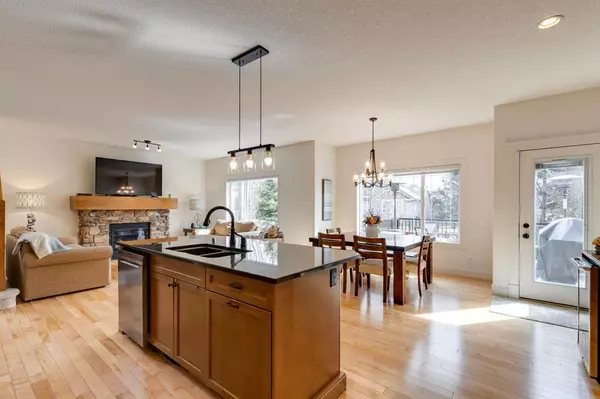$748,500
$748,500
For more information regarding the value of a property, please contact us for a free consultation.
5 Beds
4 Baths
2,485 SqFt
SOLD DATE : 04/22/2023
Key Details
Sold Price $748,500
Property Type Single Family Home
Sub Type Detached
Listing Status Sold
Purchase Type For Sale
Square Footage 2,485 sqft
Price per Sqft $301
Subdivision Coopers Crossing
MLS® Listing ID A2038321
Sold Date 04/22/23
Style 2 Storey
Bedrooms 5
Full Baths 3
Half Baths 1
HOA Fees $6/ann
HOA Y/N 1
Originating Board Calgary
Year Built 2009
Annual Tax Amount $4,258
Tax Year 2022
Lot Size 4,650 Sqft
Acres 0.11
Property Description
Fantastic location backing greenspace and a home that checks all the boxes in Cooper’s Crossing! Open concept design in this 5 bedroom, 3.5 bath fully-finished home offering over 3,400 square feet of finished living space. Main floor features a welcoming front entrance and den/office on the way to the large kitchen with newer stainless appliances, island, granite counters, and walkthrough pantry with tons of built-in storage. The comfortable living room is complete with a gas fireplace controlled by thermostat for evenings in, and the mudroom helps keep life organized with built-in cabinetry, bench, and storage. Head upstairs to the King-sized Primary Bedroom with walk-in closet, spa-like en suite featuring dual sinks, separate soaker tub and shower. In addition to the 2nd and 3rd bedrooms, upstairs also offers a huge Bonus room, laundry room, and second office space. The basement has 9-foot ceilings and is fully-finished with a family room, two bedrooms, and full bath. Bonus features include: Central Air Conditioning; Natural gas connection for the BBQ on the back deck; mature yard that is fully-fenced and finished front and back with Perfect Turf (no need to worry about lawn maintenance); and the double garage that is insulated, drywalled, and heated. An excellent opportunity – arrange your private showing today!
Location
State AB
County Airdrie
Zoning R1
Direction N
Rooms
Other Rooms 1
Basement Finished, Full
Interior
Interior Features Central Vacuum, Granite Counters, Kitchen Island, Open Floorplan, Pantry, Walk-In Closet(s)
Heating High Efficiency, Fireplace(s), Forced Air, Natural Gas
Cooling Central Air
Flooring Carpet, Ceramic Tile, Hardwood
Fireplaces Number 1
Fireplaces Type Blower Fan, Gas, Living Room, Mantle, Stone
Appliance Central Air Conditioner, Dishwasher, Dryer, Electric Stove, Freezer, Garage Control(s), Microwave Hood Fan, Refrigerator, Washer, Window Coverings, Wine Refrigerator
Laundry Laundry Room, Upper Level
Exterior
Parking Features Double Garage Attached, Garage Door Opener, Heated Garage, Insulated
Garage Spaces 2.0
Garage Description Double Garage Attached, Garage Door Opener, Heated Garage, Insulated
Fence Fenced
Community Features Park, Schools Nearby, Playground, Shopping Nearby
Amenities Available None
Roof Type Asphalt Shingle
Porch Deck, Patio
Lot Frontage 42.32
Total Parking Spaces 4
Building
Lot Description Backs on to Park/Green Space, Low Maintenance Landscape, Landscaped
Foundation Poured Concrete
Architectural Style 2 Storey
Level or Stories Two
Structure Type Stone,Vinyl Siding,Wood Frame
Others
Restrictions Airspace Restriction,Easement Registered On Title,Restrictive Covenant-Building Design/Size,Utility Right Of Way
Tax ID 78793412
Ownership Private
Read Less Info
Want to know what your home might be worth? Contact us for a FREE valuation!

Our team is ready to help you sell your home for the highest possible price ASAP

"My job is to find and attract mastery-based agents to the office, protect the culture, and make sure everyone is happy! "







