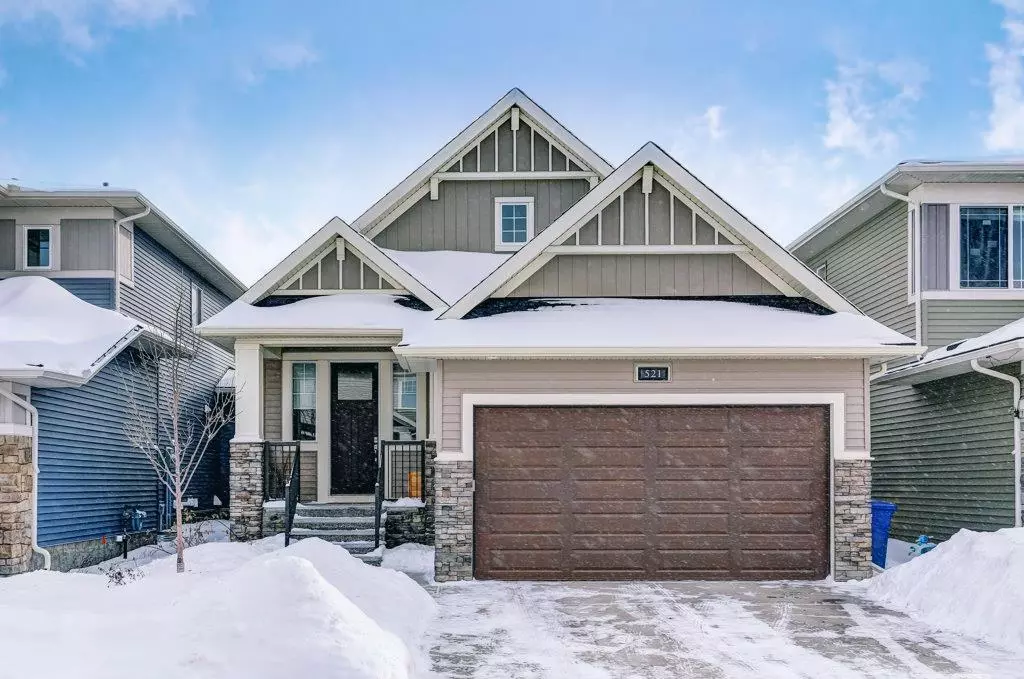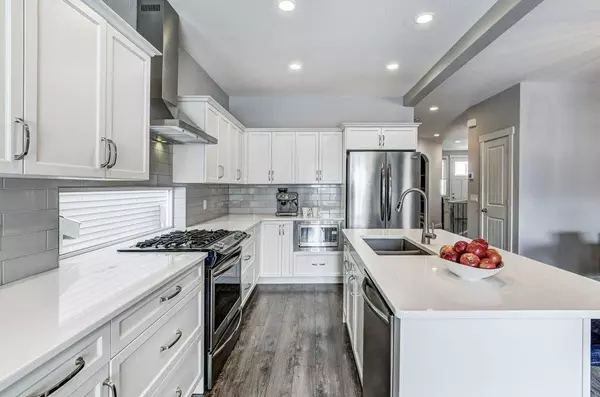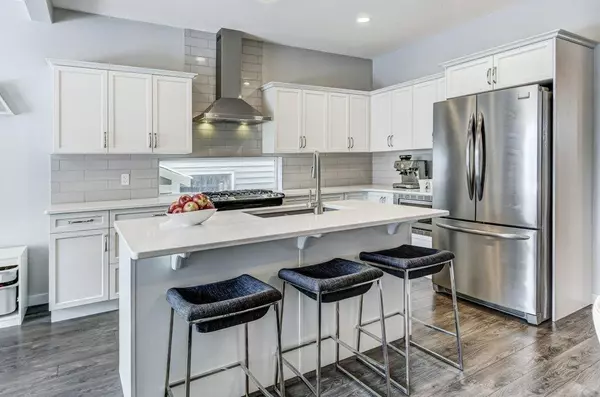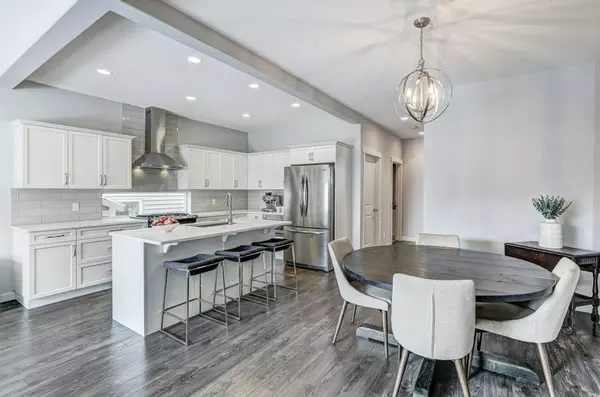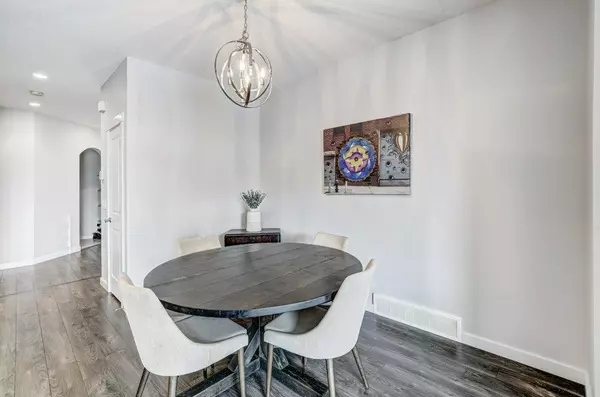$638,000
$640,000
0.3%For more information regarding the value of a property, please contact us for a free consultation.
4 Beds
3 Baths
1,356 SqFt
SOLD DATE : 04/21/2023
Key Details
Sold Price $638,000
Property Type Single Family Home
Sub Type Detached
Listing Status Sold
Purchase Type For Sale
Square Footage 1,356 sqft
Price per Sqft $470
Subdivision Bayside
MLS® Listing ID A2029922
Sold Date 04/21/23
Style Bungalow
Bedrooms 4
Full Baths 3
Originating Board Calgary
Year Built 2016
Annual Tax Amount $3,884
Tax Year 2022
Lot Size 4,118 Sqft
Acres 0.09
Lot Dimensions 11.61 x 32.97
Property Description
This beautiful 4 bedroom BUNGALOW is nestled amongst miles of pathways and scenic canals in the friendly neighborhood of Bayside! You're welcomed into a spacious Foyer w/ a storage bench to tuck things away, large closet & durable LAMINATE flooring that leads through most of the main level. Classy SPINDLED railings highlight the hallway that takes you to a bright secondary bedroom w/ a big closet, just across the hall from the convenient main floor 4pc bathroom & Laundry room w/ sink and storage. The organized mud room off of the oversized 18' x 27'7 garage is awesome!Back inside the 9' CEILINGS throughout the main level allow the OPEN CONCEPT Living space to feel even bigger, hosting a big Dining area that flows into a MODERN Kitchen. The stunning WHITE QUARTZ countertops are highlighted by WHITE shaker style cabinets, STAINLESS appliances that include a GAS STOVE, huge EAT-UP island, tiled backsplash & PANTRY for even more storage space. Notice the upgraded added window over the stove to cook with natural light...a brilliant McKEE homes idea that people LOVE! The Living room has a classic STONE FRONT, GAS fireplace with white mantle & massive SLIDING GLASS door out to the backyard. The Primary suite is also on this level, featuring a big picture window that connects to the PRIVATE 5-pc ENSUITE w/ DOUBLE QUARTZ VANITY, relaxing soaker tub, TILED shower and HEATED TILED FLOORS, as well WALK-IN Closet w/ endless usable storage!! The FINISHED BASEMENT is made to entertain, already equipped with a dry bar boasting QUARTZ countertops, WINE & MINI fridge, storage and thoughtfully facing into the MASSIVE Rec room. Find 2 more spacious Bedrooms on this level, as well as a large 3-pc bathroom w/ an OVERSIZED tiled shower, PLUS a storage room to keep everything organized and easy to access. Outside is a front facing O/S DOUBLE ATTACHED garage so you won't dread winter, and soak up summer in the FULLY FENCED & gated PRIVATE backyard w/ STAMPED CONCRETE patio & deck that has a GAS LINE for BBQ'ing. Walking distance to parks, schools and shops, this home has so much to offer! Call today for your private showing!
Location
State AB
County Airdrie
Zoning R1
Direction N
Rooms
Other Rooms 1
Basement Finished, Full
Interior
Interior Features Chandelier, Double Vanity, Dry Bar, Kitchen Island, Open Floorplan, Pantry, Recessed Lighting, Soaking Tub, Stone Counters, Storage, Walk-In Closet(s)
Heating Forced Air
Cooling Central Air
Flooring Carpet, Laminate, Tile
Fireplaces Number 1
Fireplaces Type Gas, Living Room, Mantle, Stone
Appliance Central Air Conditioner, Dishwasher, Dryer, Garage Control(s), Garburator, Gas Stove, Microwave, Range Hood, Refrigerator, Washer, Wine Refrigerator
Laundry Laundry Room, Main Level, Sink
Exterior
Parking Features Double Garage Attached, Driveway, Garage Door Opener, Garage Faces Front, Paved, Side By Side
Garage Spaces 2.0
Garage Description Double Garage Attached, Driveway, Garage Door Opener, Garage Faces Front, Paved, Side By Side
Fence Fenced
Community Features Park, Schools Nearby, Playground, Sidewalks, Street Lights, Tennis Court(s), Shopping Nearby
Roof Type Asphalt Shingle
Porch Deck, Patio
Lot Frontage 38.09
Total Parking Spaces 4
Building
Lot Description Back Yard, City Lot, Front Yard, Level, Street Lighting, Rectangular Lot
Foundation Poured Concrete
Architectural Style Bungalow
Level or Stories One
Structure Type Stone,Vinyl Siding,Wood Frame
Others
Restrictions Restrictive Covenant-Building Design/Size,Utility Right Of Way
Tax ID 78820086
Ownership Private
Read Less Info
Want to know what your home might be worth? Contact us for a FREE valuation!

Our team is ready to help you sell your home for the highest possible price ASAP
"My job is to find and attract mastery-based agents to the office, protect the culture, and make sure everyone is happy! "


