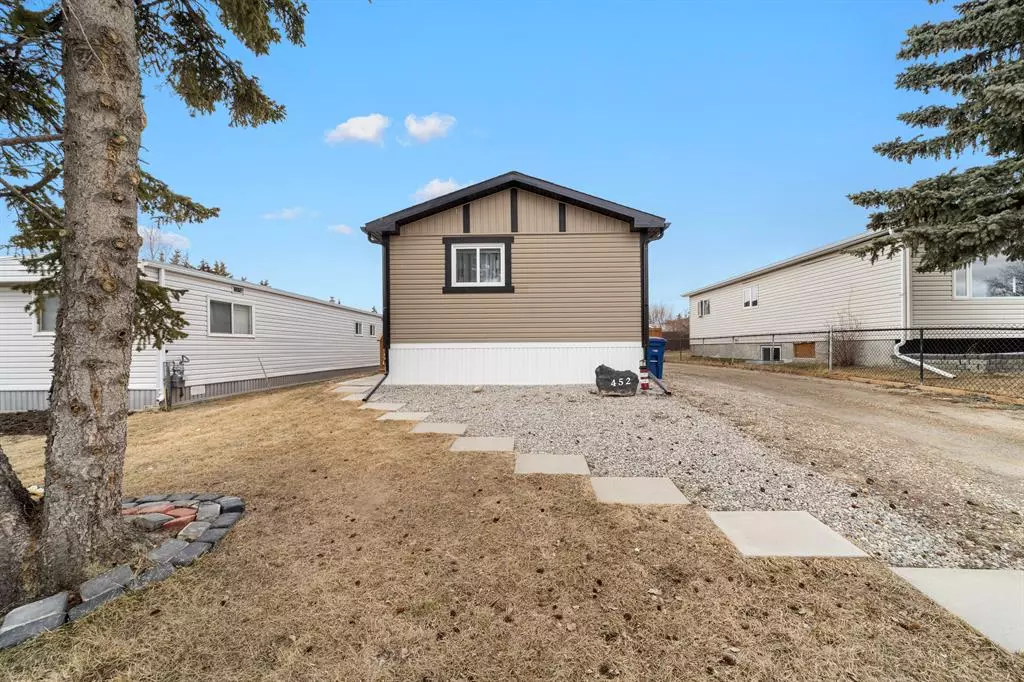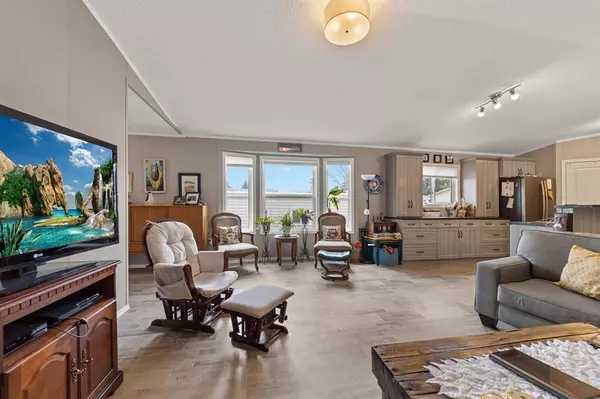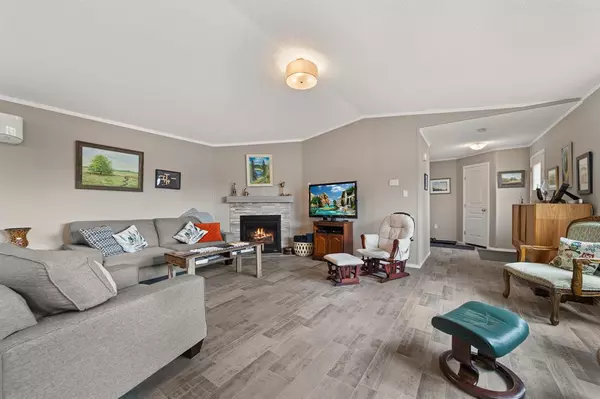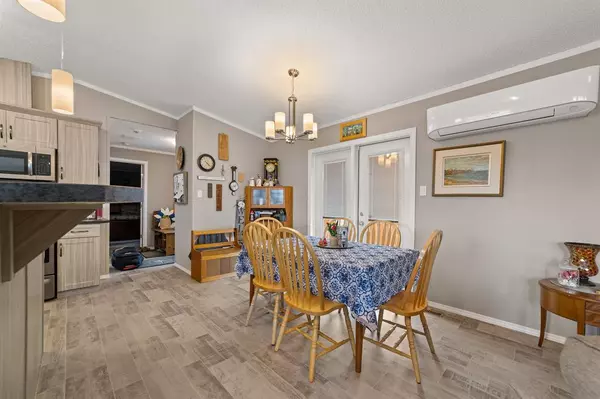$375,000
$375,000
For more information regarding the value of a property, please contact us for a free consultation.
3 Beds
2 Baths
1,520 SqFt
SOLD DATE : 04/21/2023
Key Details
Sold Price $375,000
Property Type Single Family Home
Sub Type Detached
Listing Status Sold
Purchase Type For Sale
Square Footage 1,520 sqft
Price per Sqft $246
Subdivision Big Springs
MLS® Listing ID A2039205
Sold Date 04/21/23
Style Bungalow
Bedrooms 3
Full Baths 2
Originating Board Calgary
Year Built 2018
Annual Tax Amount $1,143
Tax Year 2022
Lot Size 5,625 Sqft
Acres 0.13
Property Description
Could this be the home for you? Gently lived in and ready to move into, this 20' wide manufactured home is on an owned lot, located in a nice cul-de-sac less than a block from the elementary school in the Big Springs neighborhood, and is ready for your family to call HOME! This home features an air-conditioned (summer's coming!!) open plan living area with vaulted ceilings, a gas fireplace in the living room, and a large kitchen with an island and a pantry. The master ensuite features a 7'1" x 5'4" walk in closet and a large soaker tub in the ensuite, the perfect spot to unwind! A laundry room, a gas water heater, a large deck, screw pile foundation...the list goes on! DON'T MISS OUT! Come have a look, and make this fantastic home your "HOME SWEET HOME!
Location
State AB
County Airdrie
Zoning DC-16-C
Direction S
Rooms
Other Rooms 1
Basement None
Interior
Interior Features Breakfast Bar, Kitchen Island, No Animal Home, No Smoking Home, Soaking Tub, Vaulted Ceiling(s), Vinyl Windows, Walk-In Closet(s)
Heating Forced Air, Natural Gas
Cooling Wall Unit(s)
Flooring Carpet, Laminate
Fireplaces Number 1
Fireplaces Type Blower Fan, Gas, Living Room, Tile
Appliance See Remarks
Laundry Laundry Room, Main Level
Exterior
Parking Features Off Street
Garage Description Off Street
Fence Fenced
Community Features Park, Schools Nearby, Playground, Pool, Sidewalks, Street Lights
Roof Type Asphalt Shingle
Porch Deck
Lot Frontage 45.02
Total Parking Spaces 3
Building
Lot Description Back Yard, City Lot, Cul-De-Sac, Front Yard, Lawn, Interior Lot, Landscaped, Level
Foundation Other
Architectural Style Bungalow
Level or Stories One
Structure Type Vinyl Siding,Wood Frame
Others
Restrictions None Known
Tax ID 78802625
Ownership Private
Read Less Info
Want to know what your home might be worth? Contact us for a FREE valuation!

Our team is ready to help you sell your home for the highest possible price ASAP

"My job is to find and attract mastery-based agents to the office, protect the culture, and make sure everyone is happy! "







