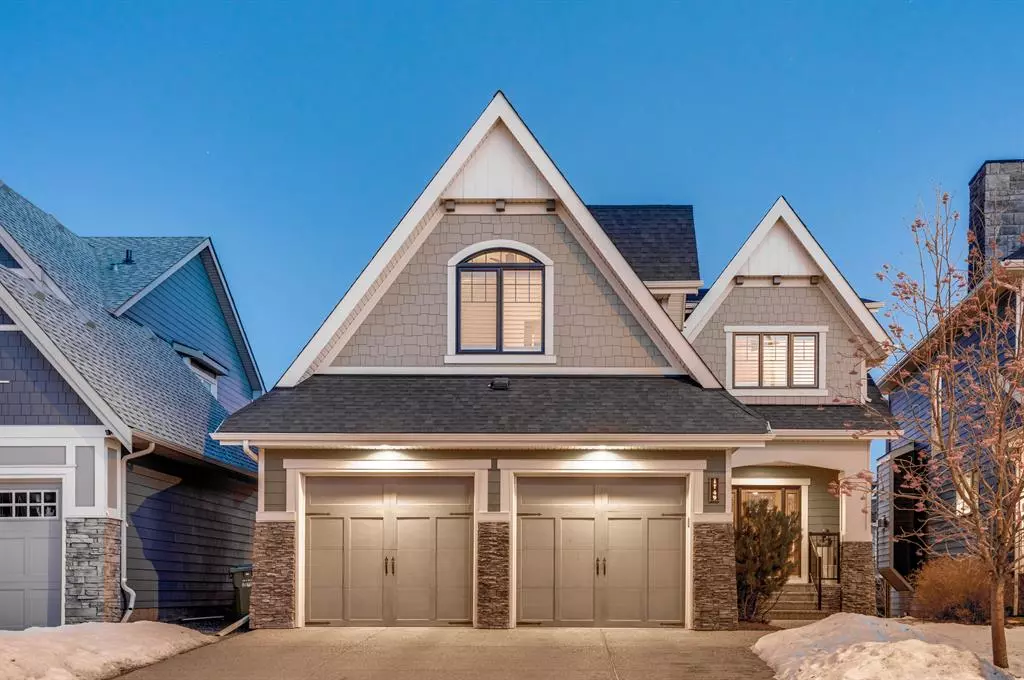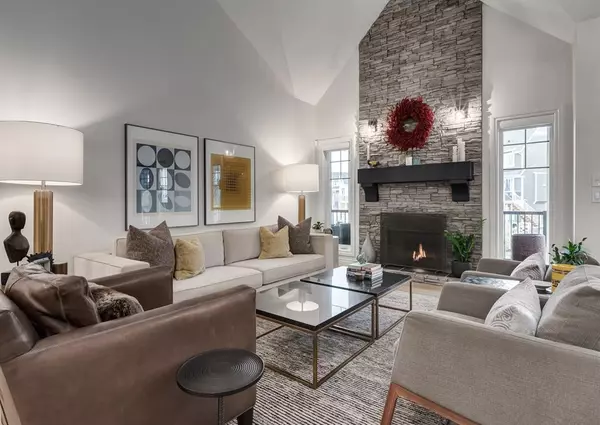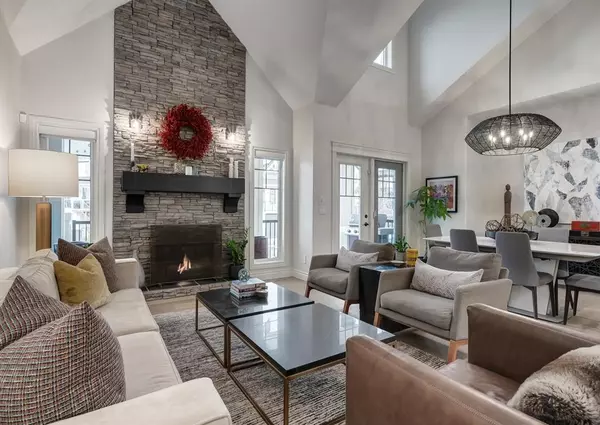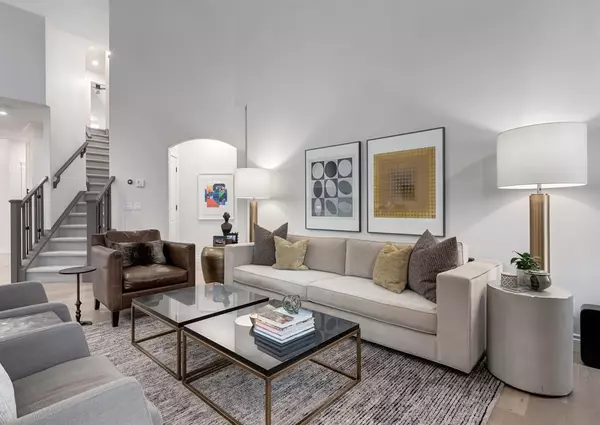$1,045,000
$1,068,900
2.2%For more information regarding the value of a property, please contact us for a free consultation.
4 Beds
4 Baths
2,253 SqFt
SOLD DATE : 04/20/2023
Key Details
Sold Price $1,045,000
Property Type Single Family Home
Sub Type Detached
Listing Status Sold
Purchase Type For Sale
Square Footage 2,253 sqft
Price per Sqft $463
Subdivision Coopers Crossing
MLS® Listing ID A2036685
Sold Date 04/20/23
Style 1 and Half Storey
Bedrooms 4
Full Baths 3
Half Baths 1
HOA Fees $6/ann
HOA Y/N 1
Originating Board Calgary
Year Built 2012
Annual Tax Amount $4,991
Tax Year 2022
Lot Size 5,271 Sqft
Acres 0.12
Property Description
Wow, this stunning contemporary one and a half storey home has over 3530 sq ft of total living space and sits on a full size lot backing greenspace designed with exceptional taste and unparalleled interior layout & design. This luxury home boasts over $160,000 of recent professional renovations, spacious open concept main floor living room with 17' ceilings, in ceiling speakers, wide plank white oak hardwood floors, soothing gas fireplace with full height stone surround, large windows, formal dining room with designer lighting, patio door extending out onto your luxurious oversized deck with composite decking overlooking greenspace and pond & seating to enjoy a quiet night or host your guests while enjoying the gas fire table, bbq area & the serenity of the outdoors! Back inside the kitchen is fully upgraded with new cabinetry featuring dove tail drawers, sleek white and dark shaker full height cabinetry, upgraded fixtures, stainless steel appliances, top grade quartz counters with waterfall island, new Wolf gas stove, Fisher Paykel dishwasher + Bosch appliance package including built-in oven, dual door fridge with SS interior, built-in microwave, under counter lighting, loads of storage, custom pendant light & tiled backsplash! The main floor primary suite has striking vaulted ceilings, designer wall paper, large spacious walk-in closet with custom California closet organizers, a luxurious spa ensuite with oversized shower, make up counter, modern fixtures, gorgeous double vanity & in floor heat. You will enjoy the oversized mudroom with built in lockers, new washer and dryer, folding station w/ drying rod, access to your oversized heated double car garage with epoxy coating that was designed to be lift ready for the car aficionado that will easily accommodate space for additional cars or family gear! Upper floor hosts a spacious bonus room, vaulted ceilings with California shutters perfect for home office, across the hall are second + third bedrooms w/ generous closets. Both bedrooms comfortably accommodate king size beds & host a 4 pc washroom + additional storage. Lower area has a fully finished entertainers dream space that hosts a rec area perfect for Netlix movie nights, games area, 3 pc washroom with bath accessories from Dornbrach + Kohler, large bedroom with a spacious closet & huge storage room/flex space ideal for a GYM. While you are taking it all in don’t miss the estate level finishing such as the custom woodwork, A/C, smart home thermostats, wide plank flooring, high end shaw carpet, custom paint & designer lighting + fixtures(ask for full upgrades list)! Opportunity Knocks! Especially living in one of the most exclusive estate communities of Coopers Crossing Airdrie backing winding pathways, biking trails, pond, parks & minutes to some of the best eateries, lounges, & pubs. Come enjoy the quiet setting, ample parking & close to schools. Welcome to your forever home on the quiet side of Coopers Drive. A must to see!
Location
State AB
County Airdrie
Zoning R1
Direction W
Rooms
Other Rooms 1
Basement Finished, Full
Interior
Interior Features Closet Organizers, Double Vanity, High Ceilings, Kitchen Island, No Smoking Home, Open Floorplan, Recessed Lighting, Stone Counters, Storage, Vaulted Ceiling(s), Walk-In Closet(s), Wired for Data, Wired for Sound
Heating Forced Air, Natural Gas
Cooling Central Air
Flooring Carpet, Ceramic Tile, Hardwood
Fireplaces Number 1
Fireplaces Type Gas, Mantle
Appliance Built-In Gas Range, Built-In Oven, Central Air Conditioner, Dishwasher, Dryer, Garage Control(s), Microwave, Range Hood, Refrigerator, Washer, Window Coverings
Laundry Main Level
Exterior
Parking Features Aggregate, Double Garage Attached, Driveway, Heated Garage, Insulated, Oversized
Garage Spaces 2.0
Garage Description Aggregate, Double Garage Attached, Driveway, Heated Garage, Insulated, Oversized
Fence Fenced
Community Features Other, Park, Schools Nearby, Playground, Pool, Sidewalks, Street Lights, Tennis Court(s), Shopping Nearby
Amenities Available Park, Playground
Roof Type Asphalt Shingle
Porch Deck, Front Porch, Patio, Porch
Lot Frontage 42.06
Total Parking Spaces 6
Building
Lot Description Back Yard, Backs on to Park/Green Space, Few Trees, Front Yard, Low Maintenance Landscape, Greenbelt, Many Trees, Street Lighting, Private, Rectangular Lot, See Remarks, Views
Foundation Poured Concrete
Architectural Style 1 and Half Storey
Level or Stories One and One Half
Structure Type Composite Siding,Wood Frame
Others
Restrictions None Known
Tax ID 78801507
Ownership Private
Read Less Info
Want to know what your home might be worth? Contact us for a FREE valuation!

Our team is ready to help you sell your home for the highest possible price ASAP

"My job is to find and attract mastery-based agents to the office, protect the culture, and make sure everyone is happy! "







