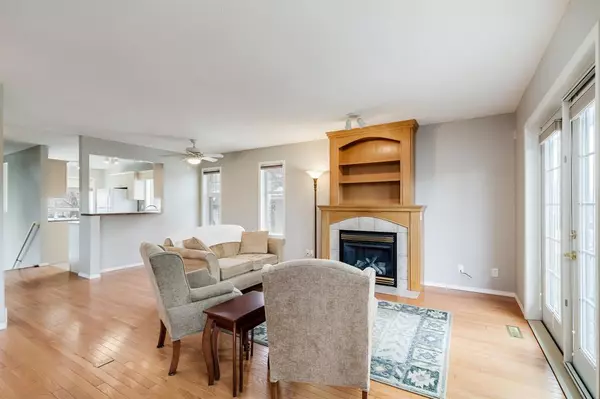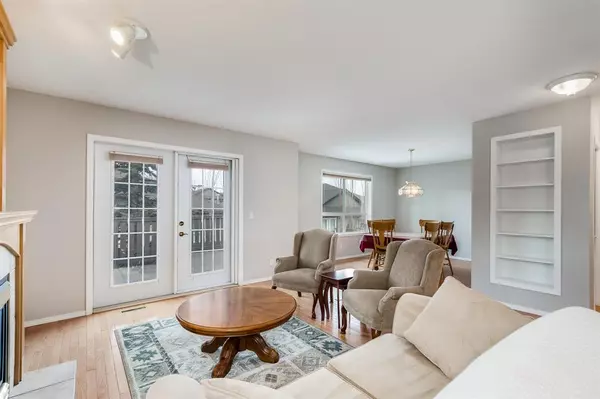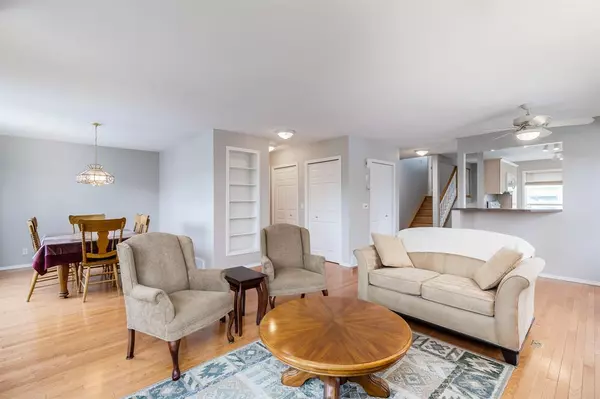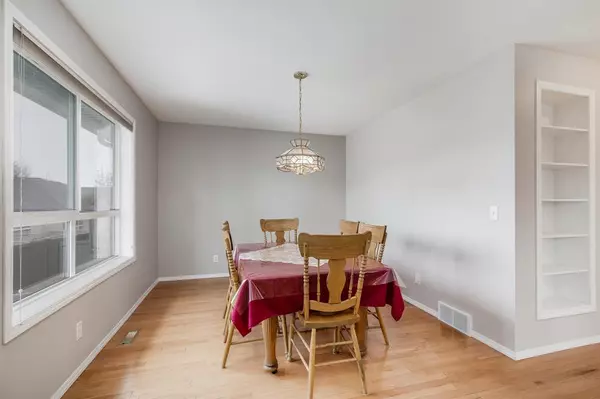$376,000
$375,000
0.3%For more information regarding the value of a property, please contact us for a free consultation.
3 Beds
3 Baths
974 SqFt
SOLD DATE : 04/18/2023
Key Details
Sold Price $376,000
Property Type Single Family Home
Sub Type Semi Detached (Half Duplex)
Listing Status Sold
Purchase Type For Sale
Square Footage 974 sqft
Price per Sqft $386
Subdivision Fairways
MLS® Listing ID A2037435
Sold Date 04/18/23
Style Bi-Level,Side by Side
Bedrooms 3
Full Baths 2
Half Baths 1
Condo Fees $320
Originating Board Calgary
Year Built 2000
Annual Tax Amount $2,231
Tax Year 2023
Lot Size 2,508 Sqft
Acres 0.06
Property Description
This PRISTINE Bi-Level Duplex is FULLY FINISHED, located in the Fantastic Community of The Fairways, and is ready for you to call it home. When you arrive, you will immediately notice that this home is located next to larger greenspace giving space between the units. Upon entry, the lovely HARDWOOD FLOORS welcome you into the Main Floor that has a well functioning Kitchen with Breakfast Nook, a Spacious Living Room with a Fireplace that has a Built in Wall Unit, a Spacious Flex area that could be a Dining area / Office/ or even converted to a Bedroom, and Laundry. Up 8 Stairs is the Primary Bedroom that is 14'5" x 11'1" and has a walk-in closet plus a 4 pc Ensuite. The Lower level has 2 Bedrooms, and a Family Room with Fireplace. There is also hook ups for Laundry in the basement if needed. The Exterior has a spacious WEST FACING Deck, great trees, and a partially fenced in yard. This Home also has extra closets for great storage, and a Single Attached Garage plus extra space to park a second vehicle out front. Close to Golfing, Transit, Schools, and down the road is Grocery, Restaurants, and more. This Home is ready for an Immediate Possession. Don't miss it! Pets accepted with Board Approval.
Location
State AB
County Airdrie
Zoning R2-T
Direction E
Rooms
Other Rooms 1
Basement Finished, Full
Interior
Interior Features Built-in Features, Ceiling Fan(s), Laminate Counters, Vinyl Windows
Heating Forced Air
Cooling None
Flooring Carpet, Ceramic Tile, Hardwood
Fireplaces Number 2
Fireplaces Type Family Room, Gas, Living Room
Appliance Dishwasher, Dryer, Electric Stove, Microwave Hood Fan, Refrigerator, Washer, Window Coverings
Laundry Main Level
Exterior
Parking Features Single Garage Attached
Garage Spaces 1.0
Garage Description Single Garage Attached
Fence Partial
Community Features Golf, Schools Nearby, Sidewalks, Street Lights, Shopping Nearby
Amenities Available None
Roof Type Asphalt Shingle
Porch Deck
Exposure E
Total Parking Spaces 2
Building
Lot Description Back Yard
Foundation Poured Concrete
Architectural Style Bi-Level, Side by Side
Level or Stories Bi-Level
Structure Type Wood Frame
Others
HOA Fee Include Insurance,Maintenance Grounds,Professional Management,Reserve Fund Contributions,Snow Removal
Restrictions Utility Right Of Way
Tax ID 78792509
Ownership Estate Trust
Pets Allowed Restrictions
Read Less Info
Want to know what your home might be worth? Contact us for a FREE valuation!

Our team is ready to help you sell your home for the highest possible price ASAP

"My job is to find and attract mastery-based agents to the office, protect the culture, and make sure everyone is happy! "







