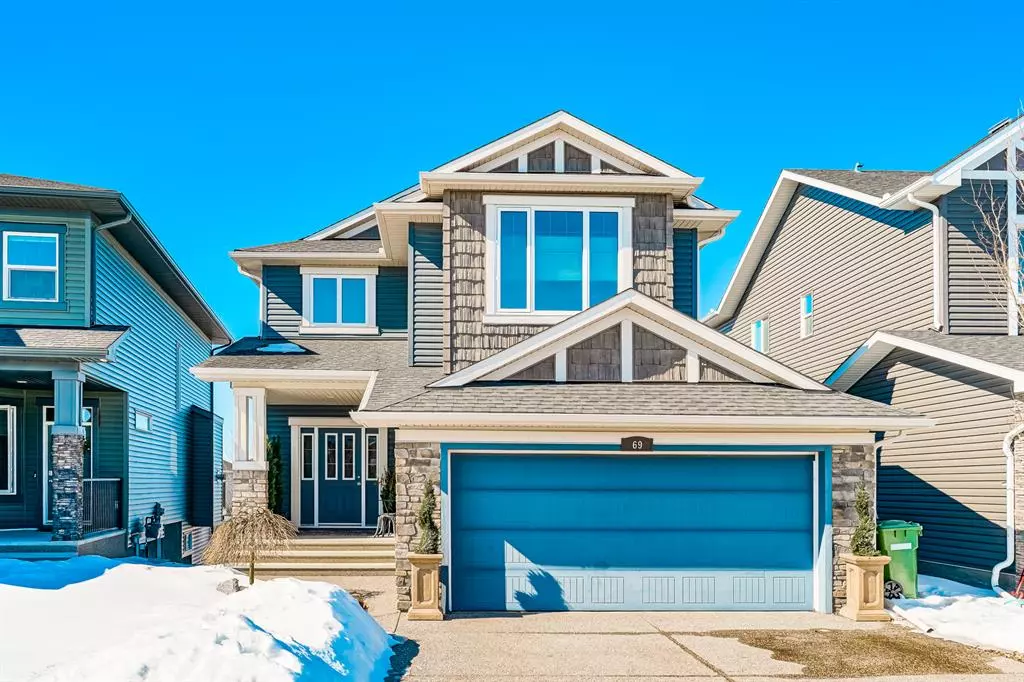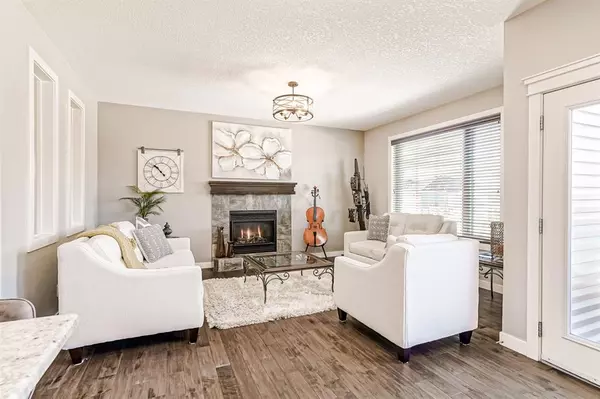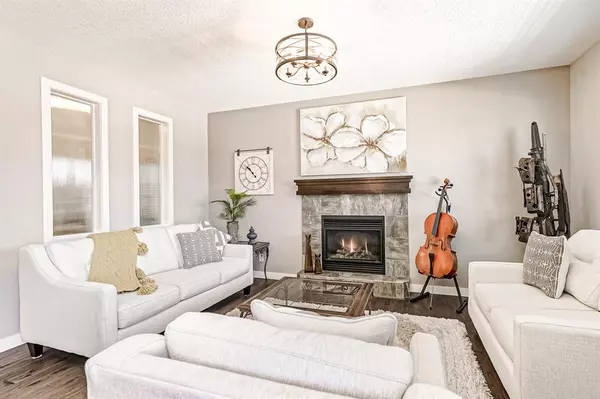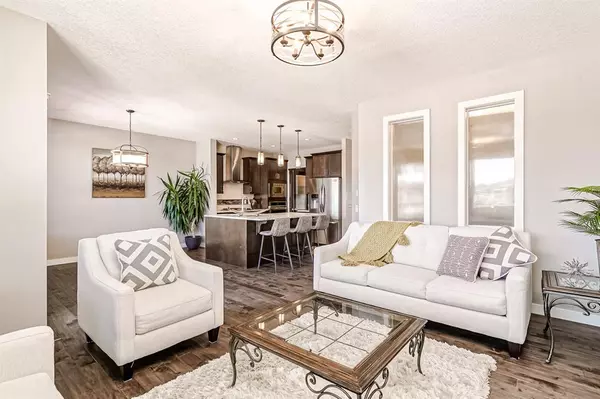$722,500
$730,000
1.0%For more information regarding the value of a property, please contact us for a free consultation.
4 Beds
4 Baths
2,189 SqFt
SOLD DATE : 04/17/2023
Key Details
Sold Price $722,500
Property Type Single Family Home
Sub Type Detached
Listing Status Sold
Purchase Type For Sale
Square Footage 2,189 sqft
Price per Sqft $330
Subdivision Ravenswood
MLS® Listing ID A2032622
Sold Date 04/17/23
Style 2 Storey
Bedrooms 4
Full Baths 3
Half Baths 1
Originating Board Calgary
Year Built 2014
Annual Tax Amount $4,186
Tax Year 2022
Lot Size 4,703 Sqft
Acres 0.11
Property Description
Imagine stepping into your dream family home in the lovely neighbourhood of Ravenswood. This stunning Nuvista-built home is the perfect space for you and your loved ones to grow, thrive, and create unforgettable memories. As soon as you enter, you're greeted by a warm and inviting atmosphere, thanks to the four cozy bedrooms and three and a half bathrooms that offer plenty of space for the whole family. The kitchen is the heart of the home and boasts beautiful granite countertops, a large island, and a walk-through pantry, making meal prep and entertaining a breeze. The hardwood floors on the main level, along with soft rugs and tiles, add a touch of elegance to the space. Upstairs, you'll find a gorgeous primary bedroom complete with a walk-in closet and ensuite bath, providing a private sanctuary for parents to unwind after a long day. The finished walkout basement is perfect for family fun and entertaining, featuring a bar, gym, and plenty of space for everyone to gather. When the temperature rises, you can cool off in the air-conditioned comfort of this home, which also boasts upgraded lighting and an open-to-above design that adds an extra touch of style to the space. But that's not all! The stamped concrete patio with a gazebo is the perfect spot to host family BBQs, relax in the sunshine, and create lasting memories with your loved ones. Plus, with a park, playground, and pathway behind you, the opportunities for outdoor fun and adventure are endless. Overall, this family-friendly and inviting home is perfect for those who want to create a warm and welcoming space for their loved ones to grow, thrive, and make cherished memories.
Location
State AB
County Airdrie
Zoning R1
Direction N
Rooms
Other Rooms 1
Basement Finished, Walk-Out
Interior
Interior Features Bar, Built-in Features, Ceiling Fan(s), Central Vacuum, Granite Counters, High Ceilings, Kitchen Island, No Smoking Home, Walk-In Closet(s), Wet Bar
Heating Fireplace(s), Forced Air
Cooling Central Air
Flooring Carpet, Ceramic Tile, Hardwood
Fireplaces Number 1
Fireplaces Type Gas
Appliance Central Air Conditioner, Dishwasher, Dryer, Garage Control(s), Gas Cooktop, Microwave, Refrigerator, Stove(s), Washer, Window Coverings
Laundry Upper Level
Exterior
Parking Features Double Garage Attached
Garage Spaces 2.0
Garage Description Double Garage Attached
Fence Fenced
Community Features Park, Schools Nearby, Playground, Sidewalks, Shopping Nearby
Roof Type Asphalt Shingle
Porch Deck, Front Porch, Pergola
Lot Frontage 36.45
Total Parking Spaces 4
Building
Lot Description Back Yard, Backs on to Park/Green Space, Front Yard, Lawn, Landscaped
Foundation Poured Concrete
Architectural Style 2 Storey
Level or Stories Two
Structure Type Vinyl Siding,Wood Frame
Others
Restrictions Utility Right Of Way
Tax ID 78811530
Ownership Private
Read Less Info
Want to know what your home might be worth? Contact us for a FREE valuation!

Our team is ready to help you sell your home for the highest possible price ASAP

"My job is to find and attract mastery-based agents to the office, protect the culture, and make sure everyone is happy! "







