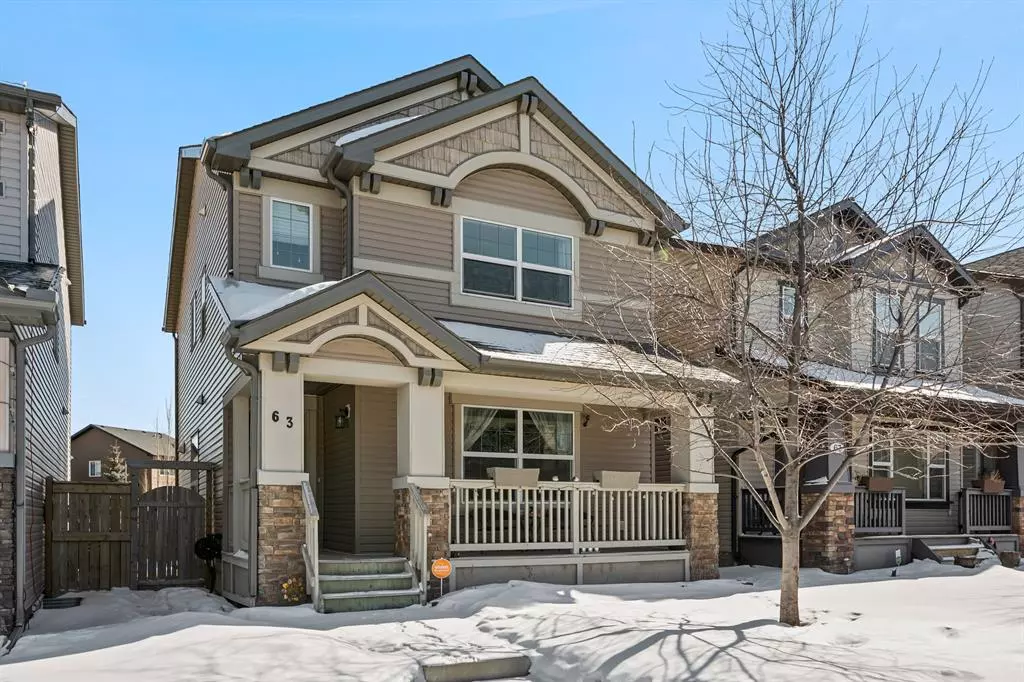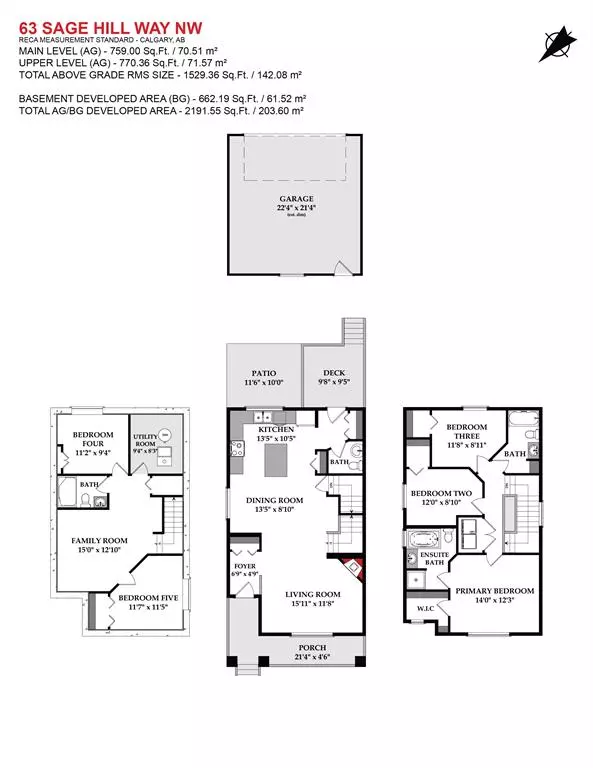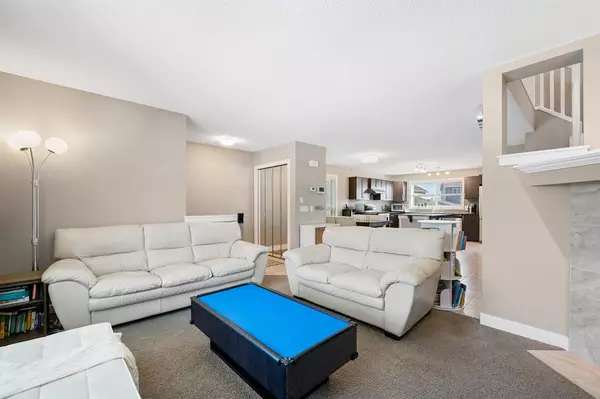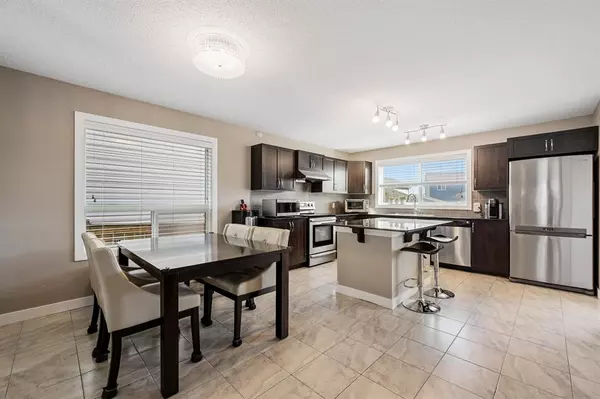$575,000
$574,900
For more information regarding the value of a property, please contact us for a free consultation.
4 Beds
4 Baths
1,529 SqFt
SOLD DATE : 04/11/2023
Key Details
Sold Price $575,000
Property Type Single Family Home
Sub Type Detached
Listing Status Sold
Purchase Type For Sale
Square Footage 1,529 sqft
Price per Sqft $376
Subdivision Sage Hill
MLS® Listing ID A2036499
Sold Date 04/11/23
Style 2 Storey
Bedrooms 4
Full Baths 3
Half Baths 1
HOA Fees $12/ann
HOA Y/N 1
Originating Board Calgary
Year Built 2009
Annual Tax Amount $3,263
Tax Year 2022
Lot Size 3,358 Sqft
Acres 0.08
Property Description
Jewel of a Deal!!! Convenient Sage Hill Location - Steps away from the ponds, Ice rink, parks, pathways, schools, shopping, transit, Beacon Hill shopping center, and the new exits. A wonderful URBAN STYLE HOME with many upgraded features & meticulously crafted by the original owner's - Truly a custom family approved home. Over 2190+ SF of living space offering 5 bedrooms, 4 baths & double detached 22 x 22 drywalled / insulated garage ... Check out the floor plan! This OPEN design features an open main floor - the kitchen is all over looking the dining area and great room. Upgraded Fit & Finish features include: Newer HWT, luxury tile floors through out the main floor living areas with carpet in the great room, light & plumbing fixtures, baseboard, doors and casings... and so much more! The kitchen is masterfully designed for efficiency and entertaining (dark wood shaker style doors & trims), black quartz counter tops, upgraded stainless steel appliances & over the range hood fan, microwave, tiled backsplash, dramatic central island with an eating bar for 2 & window above the stainless steel sink. Upstairs includes an oversized primary bedroom with a 4 piece en suite (soaker tub & separate shower) with a walk-in closet, White railing, bridge to the spare bedrooms, upper laundry, and 2 good sized spare bedrooms with walk-in closets and views of the back yard. Other impressive features include: fully finished basement with 2 bedrooms / family room / full bath and more storage, oversized back yard with 10' x 10' upper wood deck, 16 x 10 lower concrete block patio, fully fenced, sunny private south east facing backyard setting, rich front curb appeal with a stone pillar detail, full width porch and covered front entry. Call your friendly REALTOR(R) to book a viewing!
Location
State AB
County Calgary
Area Cal Zone N
Zoning R-1N
Direction NW
Rooms
Other Rooms 1
Basement Finished, Full
Interior
Interior Features Breakfast Bar, Built-in Features, Chandelier, Closet Organizers, Kitchen Island, Open Floorplan, Pantry, Soaking Tub, Stone Counters, Storage, Track Lighting, Vinyl Windows, Walk-In Closet(s)
Heating Central, Forced Air, Natural Gas
Cooling None
Flooring Carpet, Ceramic Tile, Vinyl
Fireplaces Number 1
Fireplaces Type Gas, Great Room, Mantle, Tile
Appliance Dishwasher, Electric Stove, Garage Control(s), Microwave, Range Hood, Refrigerator, Washer/Dryer, Window Coverings
Laundry Laundry Room, Upper Level
Exterior
Parking Features Double Garage Detached, Garage Door Opener, Garage Faces Rear, Oversized, Side By Side
Garage Spaces 2.0
Garage Description Double Garage Detached, Garage Door Opener, Garage Faces Rear, Oversized, Side By Side
Fence Fenced
Community Features Park, Schools Nearby, Playground, Sidewalks, Street Lights, Shopping Nearby
Amenities Available Other
Roof Type Asphalt Shingle
Porch Deck, Front Porch, Patio
Lot Frontage 30.09
Exposure NW
Total Parking Spaces 2
Building
Lot Description Back Lane, Back Yard, Front Yard, Lawn, Gentle Sloping, Greenbelt, Interior Lot, Landscaped, Street Lighting, Rectangular Lot
Foundation Poured Concrete
Architectural Style 2 Storey
Level or Stories Two
Structure Type Stone,Vinyl Siding,Wood Frame
Others
Restrictions Easement Registered On Title,Restrictive Covenant-Building Design/Size
Tax ID 76421427
Ownership Private
Read Less Info
Want to know what your home might be worth? Contact us for a FREE valuation!

Our team is ready to help you sell your home for the highest possible price ASAP
"My job is to find and attract mastery-based agents to the office, protect the culture, and make sure everyone is happy! "







