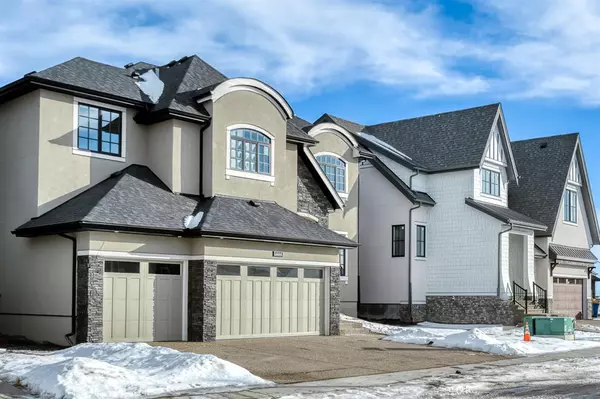$1,370,000
$1,389,000
1.4%For more information regarding the value of a property, please contact us for a free consultation.
6 Beds
5 Baths
3,099 SqFt
SOLD DATE : 04/11/2023
Key Details
Sold Price $1,370,000
Property Type Single Family Home
Sub Type Detached
Listing Status Sold
Purchase Type For Sale
Square Footage 3,099 sqft
Price per Sqft $442
Subdivision Coopers Crossing
MLS® Listing ID A2024350
Sold Date 04/11/23
Style 2 Storey
Bedrooms 6
Full Baths 4
Half Baths 1
HOA Fees $6/ann
HOA Y/N 1
Originating Board Calgary
Year Built 2023
Annual Tax Amount $1,575
Tax Year 2022
Lot Size 6,213 Sqft
Acres 0.14
Property Description
Prepare to be blown away with this BRAND NEW BUILD, located in the award-winning COOPERS CROSSING estates community! With unparalleled craftsmanship by Opal Custom Built Homes, this dream home opportunity features 4,332 total sq. ft. and includes 6 bedrooms, 5 bathrooms (upper and basement with heated tile; 1 partial), and a front 3 car garage. The main floor is elevated with 10’ ceilings, 8’ passage doors, and engineered hardwood flooring. The main level living room is enhanced with coffered ceiling and a beautifully positioned fireplace. The open layout of the main floor also showcases a versatile den/flex room (with French style double doors), well-designed powder room, mudroom (with built-in storage and bench), walk-in back closet, GOURMET kitchen (featuring quartz countertops, HIGH-END built-in stainless steel appliances, walkthrough pantry, and ample storage), and dining area that leads to the rear patio (exposed aggregate). A STUNNING staircase with step lighting leads upstairs to 9’ ceilings and 8’ doors. GENEROUS bonus room with a pair of speakers. MODERN laundry room (with sink, countertop for ironing, upper cabinets, and a floor drain). The primary suite showcases a built-in feature wall, MASSIVE walk-in closet, and private 5 piece ensuite bathroom (with a double vanity, 42” x 72” soaker tub, and steam shower). 3 SPACIOUS bedrooms, 5 piece ensuite (dual vanity, Jack-and-Jill style), and 3 piece bathroom (with tiled shower). 9’ ceilings in the fully developed basement create a spacious recreation area with a wet bar and a pair of speakers and also feature two large bedrooms, a full bath (tiled shower), and storage space. The front oversized 3 car attached garage includes epoxy flooring and industrial-style lighting. Exposed aggregate driveway. This home also features triple glazed windows, stucco/stone exterior, custom window coverings, engineered hardwood flooring on main/staircase/bonus room/upper hallway and luxury vinyl plank flooring in basement, 2 energy efficient furnaces and hot water tank, 2 HRVs (heat recovery ventilation), and rough-in radon mitigation/security/vacuum. Walking distance to the Coopers Town Promenade, St. Veronica and Coopers Crossing schools, local high schools, and miles of pathways. Ready to move-in!
Location
State AB
County Airdrie
Zoning R1
Direction W
Rooms
Other Rooms 1
Basement Finished, Full
Interior
Interior Features Built-in Features, Closet Organizers, Double Vanity, French Door, Granite Counters, High Ceilings, Kitchen Island, Low Flow Plumbing Fixtures, No Animal Home, No Smoking Home, Pantry, Recessed Lighting, Soaking Tub, Vinyl Windows, Walk-In Closet(s), Wet Bar, Wired for Data, Wired for Sound
Heating High Efficiency, ENERGY STAR Qualified Equipment, Fireplace Insert, Forced Air, Natural Gas
Cooling None
Flooring Carpet, Hardwood, Tile
Fireplaces Number 1
Fireplaces Type Gas
Appliance Bar Fridge, Built-In Gas Range, Built-In Oven, Dishwasher, Garage Control(s), Microwave, Range Hood, Refrigerator, See Remarks, Window Coverings
Laundry Laundry Room, Sink, Upper Level
Exterior
Parking Features Triple Garage Attached
Garage Spaces 3.0
Garage Description Triple Garage Attached
Fence Partial
Community Features Lake, Park, Schools Nearby, Playground, Sidewalks, Street Lights, Shopping Nearby
Amenities Available Park, Playground
Roof Type Asphalt Shingle
Porch Rear Porch
Lot Frontage 62.34
Total Parking Spaces 6
Building
Lot Description Backs on to Park/Green Space, Gentle Sloping, Street Lighting
Foundation Poured Concrete
Architectural Style 2 Storey
Level or Stories Two
Structure Type Concrete,Stone,Stucco,Wood Frame
New Construction 1
Others
Restrictions Restrictive Covenant-Building Design/Size,Utility Right Of Way
Tax ID 78820159
Ownership Private
Read Less Info
Want to know what your home might be worth? Contact us for a FREE valuation!

Our team is ready to help you sell your home for the highest possible price ASAP

"My job is to find and attract mastery-based agents to the office, protect the culture, and make sure everyone is happy! "







