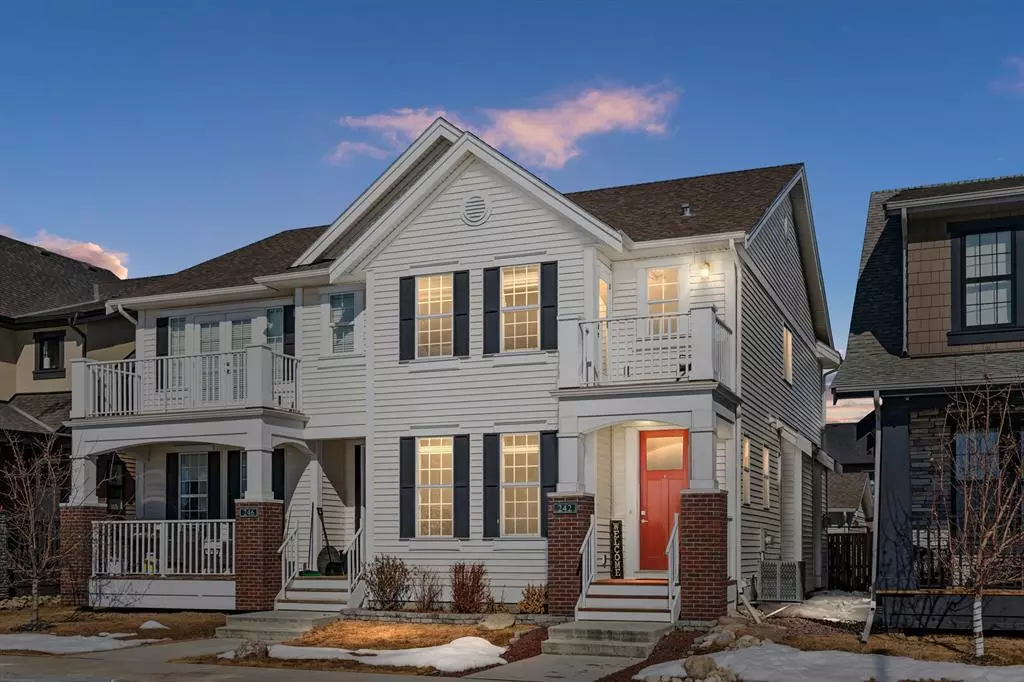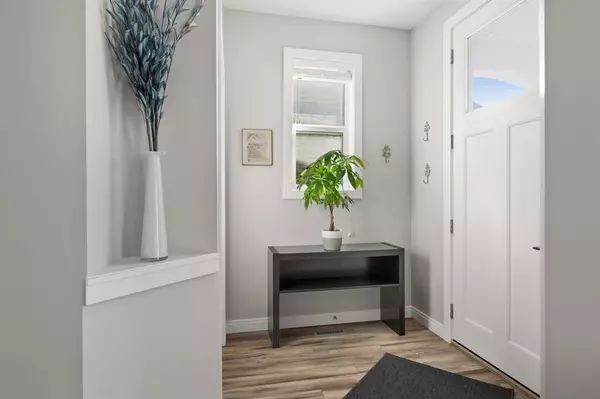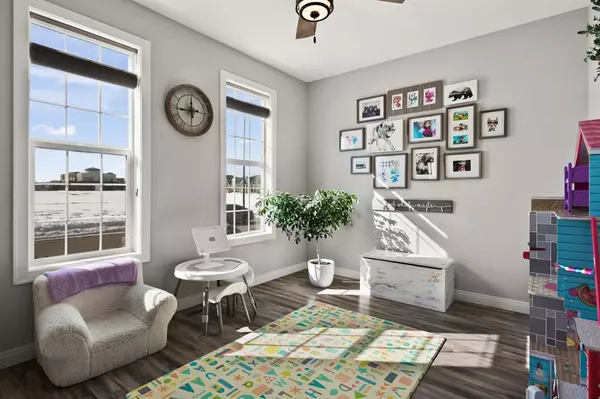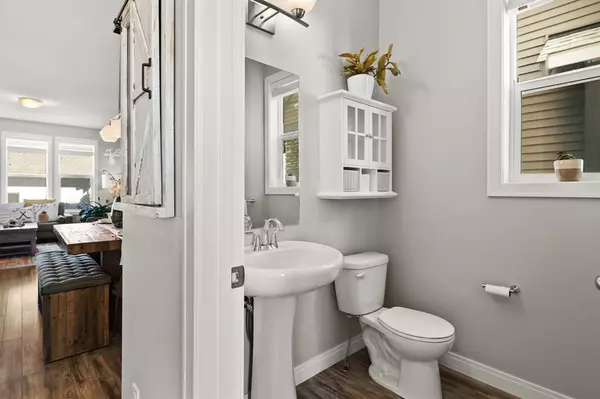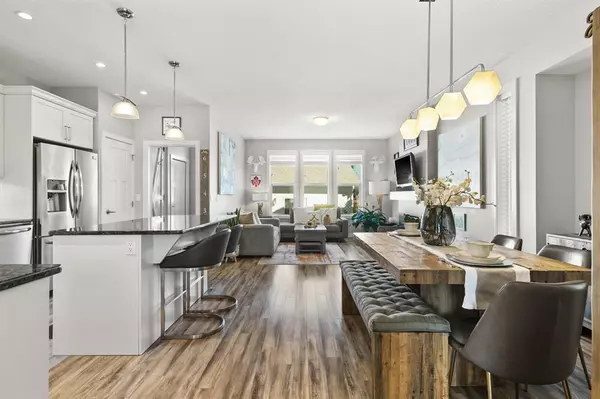$535,000
$535,000
For more information regarding the value of a property, please contact us for a free consultation.
4 Beds
3 Baths
1,629 SqFt
SOLD DATE : 04/11/2023
Key Details
Sold Price $535,000
Property Type Single Family Home
Sub Type Semi Detached (Half Duplex)
Listing Status Sold
Purchase Type For Sale
Square Footage 1,629 sqft
Price per Sqft $328
Subdivision Coopers Crossing
MLS® Listing ID A2035122
Sold Date 04/11/23
Style 2 Storey,Side by Side
Bedrooms 4
Full Baths 2
Half Baths 1
HOA Fees $4/ann
HOA Y/N 1
Originating Board Calgary
Year Built 2016
Annual Tax Amount $2,977
Tax Year 2022
Lot Size 2,663 Sqft
Acres 0.06
Property Description
Presenting this contemporary and beautifully finished semi-detached home in the premier community of Coopers Crossing. The main level has an open plan, 9’ ceilings and designer laminate throughout. The powder room and a den or home office are located off the foyer and open into the main living area. The dining room has lots of space for a large table, buffet and hutch. The spacious living room has gas fireplace and large windows letting in lots of natural light and overlooks the backyard. Enjoy entertaining from the gorgeous white kitchen that has a large island, quartz counters, S/S appliances and plenty of cabinetry plus a pantry. The mud room is perfectly located just off the kitchen with access to the garage, backyard, and BBQ. On the upper level you have the conveniently situated laundry and storage area. The large primary bedroom that lots of space for a king size bed and has a walk in closet plus an ensuite with separate stand alone shower and soaker tub. Two other bedrooms on this level, one with access to the upstairs balcony (currently used as a home office) and they share the main bath. The basement has a fourth bedroom with walk in closet, rough-in for a bathroom and plenty of space for a rec room and separate storage area. Mechanicals are all to the one side of the basement leaving a good space for development. The backyard is ready for BBQ’s and has a deck for dining and relaxing. Stay cool this summer with the central air conditioning. The double detached garage opens up onto a paved alleyway. This really is a remarkable property and has been very well cared for. Located close to schools, parks, playgrounds, shopping and pathways.
Location
State AB
County Airdrie
Zoning R2
Direction S
Rooms
Other Rooms 1
Basement Full, Partially Finished
Interior
Interior Features Bathroom Rough-in, Breakfast Bar, Kitchen Island, No Animal Home, No Smoking Home, Open Floorplan
Heating Fireplace(s), Forced Air, Natural Gas
Cooling Central Air
Flooring Carpet, Laminate
Fireplaces Number 1
Fireplaces Type Gas, Living Room, Mantle
Appliance Central Air Conditioner, Dishwasher, Dryer, Electric Stove, Garage Control(s), Microwave Hood Fan, Refrigerator, Washer, Window Coverings
Laundry Upper Level
Exterior
Parking Features Double Garage Detached
Garage Spaces 2.0
Garage Description Double Garage Detached
Fence Fenced
Community Features Park, Schools Nearby, Playground, Sidewalks, Street Lights, Shopping Nearby
Amenities Available Park, Picnic Area, Playground
Roof Type Asphalt Shingle
Porch Deck, Front Porch
Lot Frontage 24.61
Exposure S
Total Parking Spaces 2
Building
Lot Description Back Lane, Back Yard, Rectangular Lot
Foundation Poured Concrete
Architectural Style 2 Storey, Side by Side
Level or Stories Two
Structure Type Brick,Vinyl Siding
Others
Restrictions None Known
Tax ID 78806068
Ownership Private
Read Less Info
Want to know what your home might be worth? Contact us for a FREE valuation!

Our team is ready to help you sell your home for the highest possible price ASAP

"My job is to find and attract mastery-based agents to the office, protect the culture, and make sure everyone is happy! "


